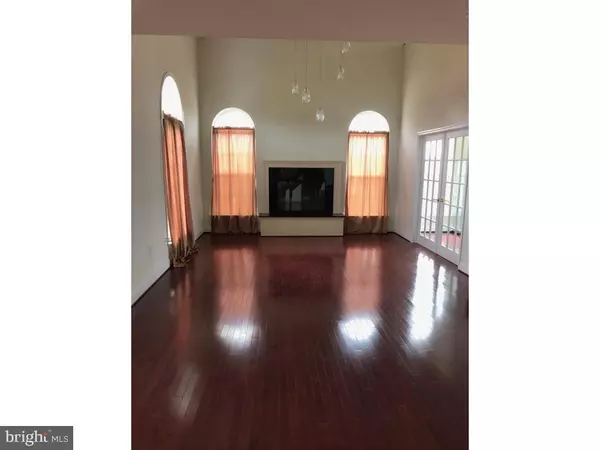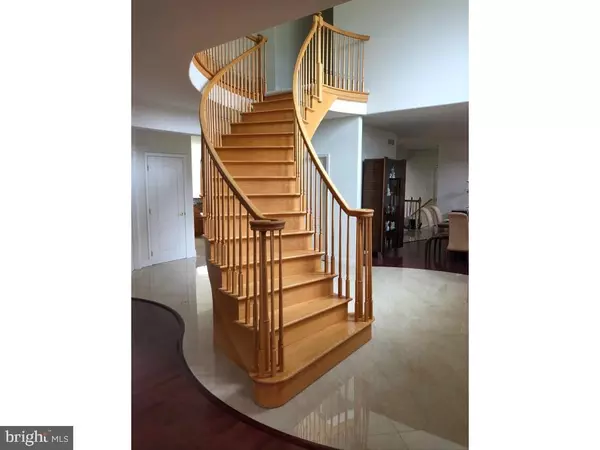$680,000
$695,000
2.2%For more information regarding the value of a property, please contact us for a free consultation.
33 HUNTERS CREEK CIR Mullica Hill, NJ 08062
5 Beds
5 Baths
4,503 SqFt
Key Details
Sold Price $680,000
Property Type Single Family Home
Sub Type Detached
Listing Status Sold
Purchase Type For Sale
Square Footage 4,503 sqft
Price per Sqft $151
Subdivision Hunters Creek
MLS Listing ID NJGL268286
Sold Date 03/24/21
Style Colonial
Bedrooms 5
Full Baths 4
Half Baths 1
HOA Fees $33/ann
HOA Y/N Y
Abv Grd Liv Area 4,503
Originating Board BRIGHT
Year Built 2004
Annual Tax Amount $16,605
Tax Year 2020
Lot Size 1.790 Acres
Acres 1.79
Lot Dimensions 0.00 x 0.00
Property Description
In the market for a one-of-a-kind estate-sized home? Your vision awaits you in the desirable Hunters Creek development in Mullica Hill. This quiet neighborhood is nothing but elegant homes who are excited to be your new neighbors . Conveniently located less than 2 minutes from William Heritage Winery, CVS, Dunkin Donuts, Wawa and Route 55 within the Harrison Township School District. Welcome to 33 Hunters Creek Circle. This 1.79 acre property bordered by vineyards hosts your 4500 square foot, open floor plan, 5 bedroom, 4 bath dream home. Flowing polished porcelain tile welcomes you into the grand foyer centered with a floating underlit circular oak staircase. On one side of the home, you will find the Formal Living Room room complete with it?s own wood burning fireplace. Just one of the three fireplaces throughout. Beyond, stylish French Doors open to a spacious Library or Office with a full wall of sliding doors leading to your new backyard. On the opposite side of the entry way you will find the Formal Dining Room and the Butler's Pantry, which features built in wine racks, wine glass holders and plenty of storage. In the center of the first floor you will find your Gourmet Kitchen with stainless steel appliances including a sub-zero refrigerator, brand new dishwasher, built in microwave and other top of the line appliances. Your gourmet kitchen also features a ten ft. Center island, granite counters and a pantry that will impress any chef or baker! The adjacent breakfast area offers amazing amounts of natural light and endless vineyard views. The kitchen opens to a stunning Great Room boasting floor to ceiling windows and a raised hearth complimenting your second wood burning fireplace. Full Bose surround sound completes this area that is perfect for entertaining. The first floor also features a spacious bedroom with a full bath and walk in closet, perfectly comfortable for any of your guests. Either of two staircases will lead you to 4 additional bedrooms and three bathrooms. The first bedroom includes a private bath and a large walk-in closet. The second and third bedrooms share a Jack & Jill bathroom complete with a laundry chute. At the end of the hall, double doors open to an expansive Master Suite complete with French doors leading to a separate sitting lounge with marble raised gas fireplace. The third fireplace in the home. This bonus room is perfect as a yoga studio or private living room. The master bath includes a jetted jacuzzi with built-in television and glass shower with body sprays and temperature settings. This spectacular space is completed with three closets! Two walk-in closets and one sliding door closet (a perfect place for a multitude of shoes). Cap it off with a full security system, central vacuum with ports throughout the home, intercom/music system with speakers in every room (and even outside) plus a 3 zone HVAC system make this home safe and comfortable . Your dream home also features an extended-height 3 car garage and a laundry room complete with washer, dryer, laundry chute, and plenty of storage. Down below you will love the extended-height unfinished walk out basement that is the full foot print of your new home! With bath and bar plumbing roughed in, this space is ready for your own personal touch. Separated utility closet includes a brand new 75 gallon hot water heater and plenty of storage space. The basements double doors lead to a convenient walkout into your huge backyard with plenty of space for a pool, tennis court, basketball court or all of the above with room to spare. Welcome to 33 Hunters Creek Circle.
Location
State NJ
County Gloucester
Area Harrison Twp (20808)
Zoning R1
Direction South
Rooms
Basement Connecting Stairway, Drainage System, Poured Concrete, Rear Entrance, Shelving, Walkout Stairs, Full, Heated, Outside Entrance, Unfinished, Sump Pump, Rough Bath Plumb
Main Level Bedrooms 5
Interior
Interior Features Attic, Kitchen - Island, Family Room Off Kitchen, Pantry, Recessed Lighting, Butlers Pantry, Formal/Separate Dining Room, Breakfast Area, Curved Staircase, Kitchen - Gourmet, Store/Office, Upgraded Countertops, Wainscotting, Wine Storage, Intercom, Stall Shower, Walk-in Closet(s), Attic/House Fan, Central Vacuum, Carpet, Wood Floors, Entry Level Bedroom, Floor Plan - Open, Laundry Chute, Primary Bath(s)
Hot Water 60+ Gallon Tank, Natural Gas
Heating Central, Zoned, Humidifier, Forced Air
Cooling Programmable Thermostat, Attic Fan, Central A/C, Zoned
Flooring Hardwood, Ceramic Tile, Carpet, Marble
Fireplaces Number 3
Fireplaces Type Marble, Mantel(s), Gas/Propane, Fireplace - Glass Doors, Screen, Heatilator
Equipment Cooktop - Down Draft, Central Vacuum, Dishwasher, Dryer, Instant Hot Water, Exhaust Fan, Microwave, Oven/Range - Electric, Refrigerator, Oven - Self Cleaning, Oven - Wall, Washer, Intercom, Built-In Microwave, Icemaker, Stainless Steel Appliances, Dryer - Gas, Oven - Double, Cooktop
Furnishings Partially
Fireplace Y
Appliance Cooktop - Down Draft, Central Vacuum, Dishwasher, Dryer, Instant Hot Water, Exhaust Fan, Microwave, Oven/Range - Electric, Refrigerator, Oven - Self Cleaning, Oven - Wall, Washer, Intercom, Built-In Microwave, Icemaker, Stainless Steel Appliances, Dryer - Gas, Oven - Double, Cooktop
Heat Source Natural Gas Available
Laundry Has Laundry, Main Floor
Exterior
Exterior Feature Patio(s)
Parking Features Garage - Side Entry, Garage Door Opener, Oversized
Garage Spaces 10.0
Utilities Available Cable TV, Under Ground, Multiple Phone Lines, Electric Available, Natural Gas Available, Water Available
Water Access N
View Scenic Vista
Roof Type Shingle
Street Surface Paved
Accessibility Level Entry - Main
Porch Patio(s)
Attached Garage 3
Total Parking Spaces 10
Garage Y
Building
Story 2
Foundation Permanent, Concrete Perimeter
Sewer On Site Septic, Septic Exists, Community Septic Tank, Private Septic Tank
Water Public
Architectural Style Colonial
Level or Stories 2
Additional Building Above Grade, Below Grade
Structure Type 2 Story Ceilings,9'+ Ceilings,Tray Ceilings
New Construction N
Schools
Elementary Schools Pleasant Valley School
Middle Schools Clearview Regional
High Schools Clearview Regional
School District Clearview Regional Schools
Others
Senior Community No
Tax ID 08-00031 02-00018
Ownership Fee Simple
SqFt Source Assessor
Security Features Motion Detectors,Security System,Sprinkler System - Indoor,Carbon Monoxide Detector(s),Intercom,Smoke Detector,Window Grills
Acceptable Financing Cash, Conventional, FHA, VA
Horse Property N
Listing Terms Cash, Conventional, FHA, VA
Financing Cash,Conventional,FHA,VA
Special Listing Condition Standard
Read Less
Want to know what your home might be worth? Contact us for a FREE valuation!

Our team is ready to help you sell your home for the highest possible price ASAP

Bought with Non Member • Non Subscribing Office
GET MORE INFORMATION





