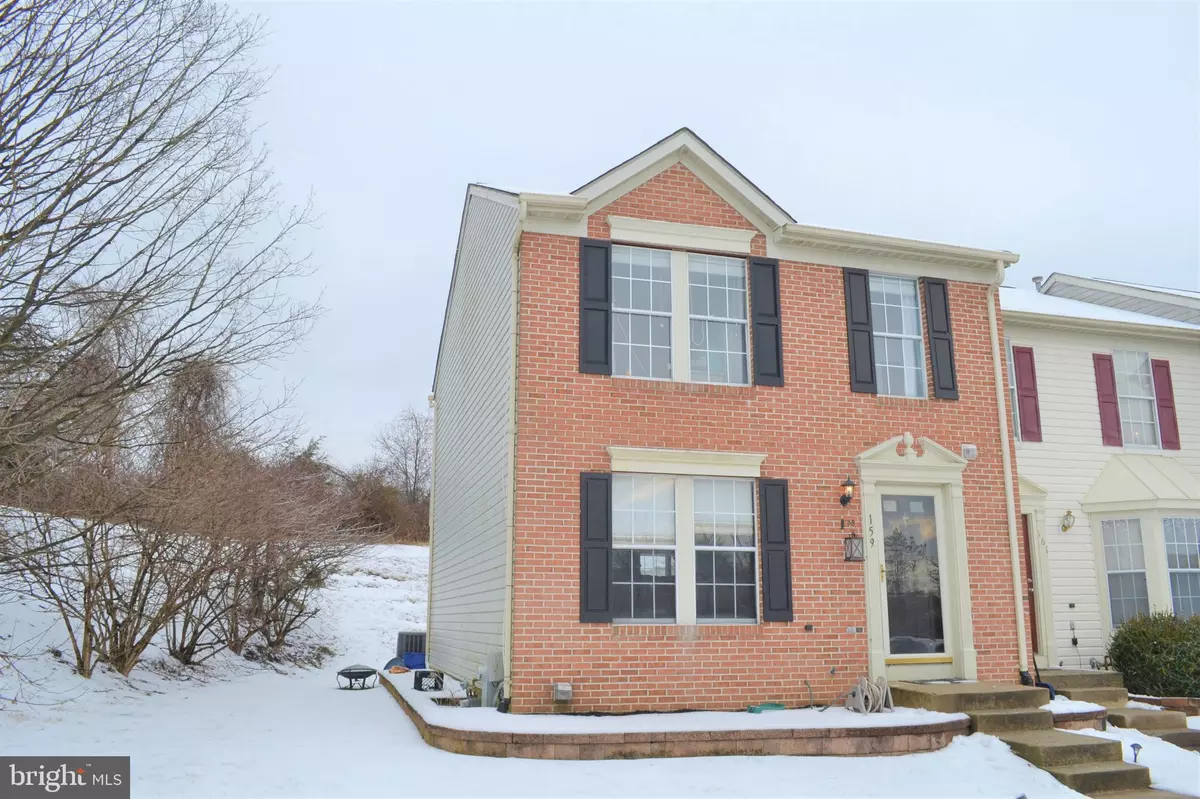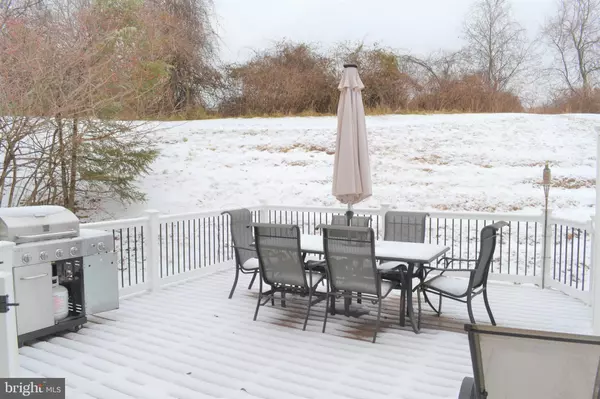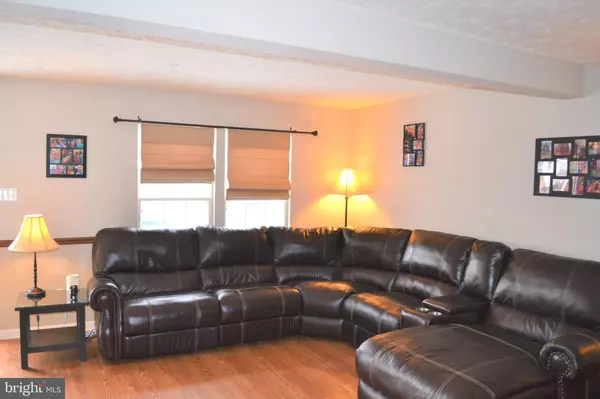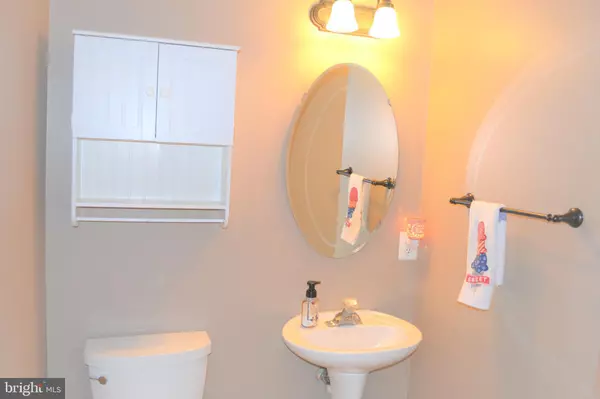$235,000
$235,000
For more information regarding the value of a property, please contact us for a free consultation.
159 GLEN VIEW TER Abingdon, MD 21009
3 Beds
2 Baths
1,690 SqFt
Key Details
Sold Price $235,000
Property Type Townhouse
Sub Type End of Row/Townhouse
Listing Status Sold
Purchase Type For Sale
Square Footage 1,690 sqft
Price per Sqft $139
Subdivision Constant Friendship
MLS Listing ID MDHR256878
Sold Date 04/15/21
Style Colonial
Bedrooms 3
Full Baths 1
Half Baths 1
HOA Fees $76/mo
HOA Y/N Y
Abv Grd Liv Area 1,240
Originating Board BRIGHT
Year Built 1995
Annual Tax Amount $2,191
Tax Year 2021
Lot Size 2,434 Sqft
Acres 0.06
Property Description
Private End of Group Corner Brick Townhouse....Beautiful Laminate floors through the very open main level. Spacious Kitchen with Island , Pantry and Sliders to 16X20 Composite Deck. Upstairs you will find 3 generous Bedrooms. the Owners Suite has a very large Walk In Closet, Vaulted Ceilings and Private entrance to Bath. The Lower Level is a Great Family Room with Vinyl Plank Floors and Gas Fireplace for Snuggling up to watch you favorite movie. Updates include: Roof, HVAC, Kitchen Appliances, Deck and Hardscaping. Make your Appointment today! Agent is related to seller, sprinkler heads have been replaced
Location
State MD
County Harford
Zoning R3
Rooms
Basement Fully Finished, Heated
Interior
Interior Features Floor Plan - Open, Kitchen - Eat-In, Kitchen - Island, Kitchen - Table Space, Pantry, Soaking Tub, Tub Shower, Walk-in Closet(s)
Hot Water Electric
Heating Forced Air
Cooling Central A/C, Ceiling Fan(s)
Fireplaces Number 1
Equipment Built-In Microwave, Dishwasher, Disposal
Appliance Built-In Microwave, Dishwasher, Disposal
Heat Source Natural Gas
Exterior
Water Access N
Accessibility None
Garage N
Building
Story 3
Sewer Public Sewer
Water Public
Architectural Style Colonial
Level or Stories 3
Additional Building Above Grade, Below Grade
Structure Type Cathedral Ceilings
New Construction N
Schools
School District Harford County Public Schools
Others
Senior Community No
Tax ID 1301268082
Ownership Fee Simple
SqFt Source Assessor
Special Listing Condition Standard
Read Less
Want to know what your home might be worth? Contact us for a FREE valuation!

Our team is ready to help you sell your home for the highest possible price ASAP

Bought with Steven Long • EXIT Preferred Realty, LLC

GET MORE INFORMATION





