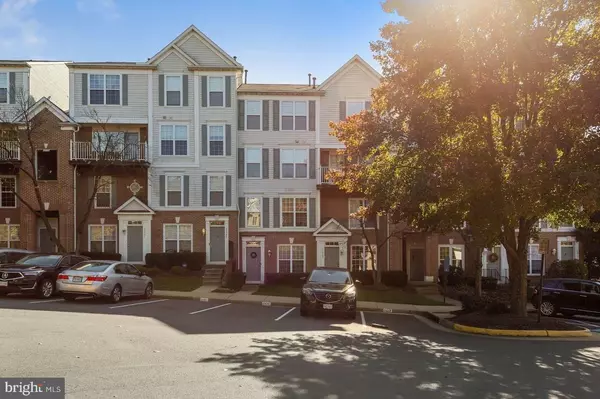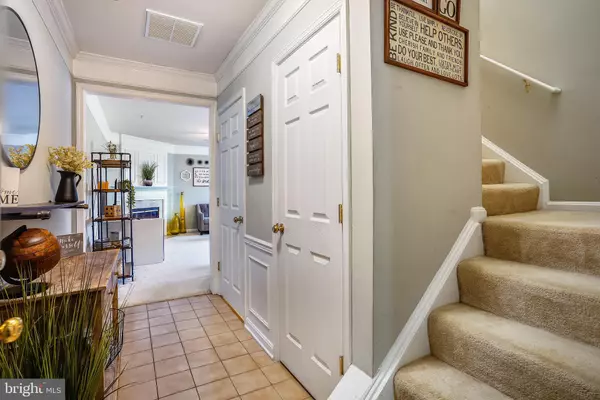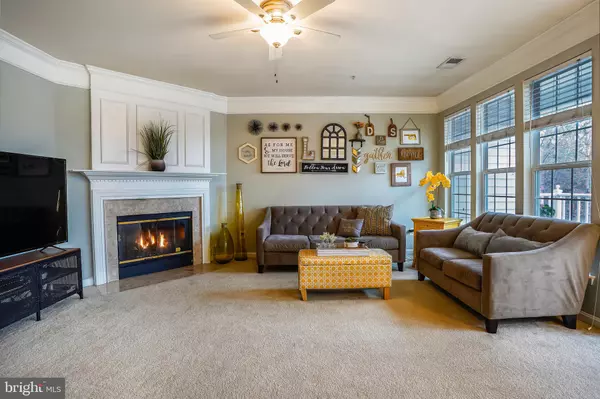$360,000
$359,900
For more information regarding the value of a property, please contact us for a free consultation.
12789 FAIR CREST CT #18-304 Fairfax, VA 22033
2 Beds
3 Baths
1,320 SqFt
Key Details
Sold Price $360,000
Property Type Condo
Sub Type Condo/Co-op
Listing Status Sold
Purchase Type For Sale
Square Footage 1,320 sqft
Price per Sqft $272
Subdivision Fair Lakes Condo
MLS Listing ID VAFX1177714
Sold Date 03/19/21
Style Colonial
Bedrooms 2
Full Baths 2
Half Baths 1
Condo Fees $300/mo
HOA Y/N N
Abv Grd Liv Area 1,320
Originating Board BRIGHT
Year Built 1997
Annual Tax Amount $3,658
Tax Year 2021
Property Description
You will fall in love with this beautiful 2 level townhouse style condo as it is so tranquil in the treetops! Open sunlit floorplan in living and dining area with high ceilings and a gas fireplace with custom mantle, and elaborate crown moldings for all to enjoy! Private balcony off of ML where you can check the weather & get some fresh air. Stunning kitchen with white cabinetry with SS hardware, new SS GE gas stove, microwave and Frigidaire dishwasher, and new pretty granite with backsplash just installed. Neutral beige carpet in ML and UL.! Two UL bathrooms in each bedroom, the master with its own separate soaking tub. Almost new HVAC! Enjoy the upper 2 level master style bedrooms with vaulted ceilings ` & spacious walk in closets, convenient spacious laundry with Samsung washer and dryer! HVAC was replaced 2 years ago. Enjoy this fabulous location close to shopping, restaurants, 286, 50 and 66! A commuter's dream in the heart of Fair Oaks! Please see tour on line and floor plan is on documents for all to see. Tour.Truplace.com/property/94/955731
Location
State VA
County Fairfax
Zoning 402
Rooms
Other Rooms Living Room, Dining Room, Bedroom 2, Kitchen, Bedroom 1, Bathroom 1, Bathroom 2
Interior
Interior Features Carpet, Ceiling Fan(s), Combination Dining/Living, Crown Moldings, Dining Area, Family Room Off Kitchen, Floor Plan - Open, Kitchen - Gourmet, Soaking Tub, Sprinkler System, Walk-in Closet(s), Window Treatments
Hot Water Natural Gas
Heating Forced Air
Cooling Ceiling Fan(s), Central A/C
Fireplaces Number 1
Equipment Built-In Microwave, Built-In Range, Dishwasher, Disposal, Dryer, Dryer - Gas, Oven - Self Cleaning, Oven - Single, Oven/Range - Gas, Refrigerator, Stainless Steel Appliances, Washer, Washer/Dryer Hookups Only, Water Heater
Appliance Built-In Microwave, Built-In Range, Dishwasher, Disposal, Dryer, Dryer - Gas, Oven - Self Cleaning, Oven - Single, Oven/Range - Gas, Refrigerator, Stainless Steel Appliances, Washer, Washer/Dryer Hookups Only, Water Heater
Heat Source Natural Gas
Exterior
Parking On Site 1
Utilities Available Cable TV, Electric Available, Natural Gas Available, Phone Available, Water Available, Sewer Available
Amenities Available Meeting Room, Party Room
Water Access N
Accessibility 36\"+ wide Halls, Doors - Swing In
Garage N
Building
Story 2
Sewer Public Sewer
Water Public
Architectural Style Colonial
Level or Stories 2
Additional Building Above Grade, Below Grade
New Construction N
Schools
Elementary Schools Greenbriar East
Middle Schools Katherine Johnson
High Schools Fairfax
School District Fairfax County Public Schools
Others
Pets Allowed Y
HOA Fee Include All Ground Fee,Common Area Maintenance,Insurance,Reserve Funds,Snow Removal,Trash,Water,Sewer,Unknown Fee,Other
Senior Community No
Tax ID 0454 11010018
Ownership Condominium
Acceptable Financing Cash, Conventional
Listing Terms Cash, Conventional
Financing Cash,Conventional
Special Listing Condition Standard
Pets Allowed Case by Case Basis
Read Less
Want to know what your home might be worth? Contact us for a FREE valuation!

Our team is ready to help you sell your home for the highest possible price ASAP

Bought with Victor C Criales • Compass
GET MORE INFORMATION





