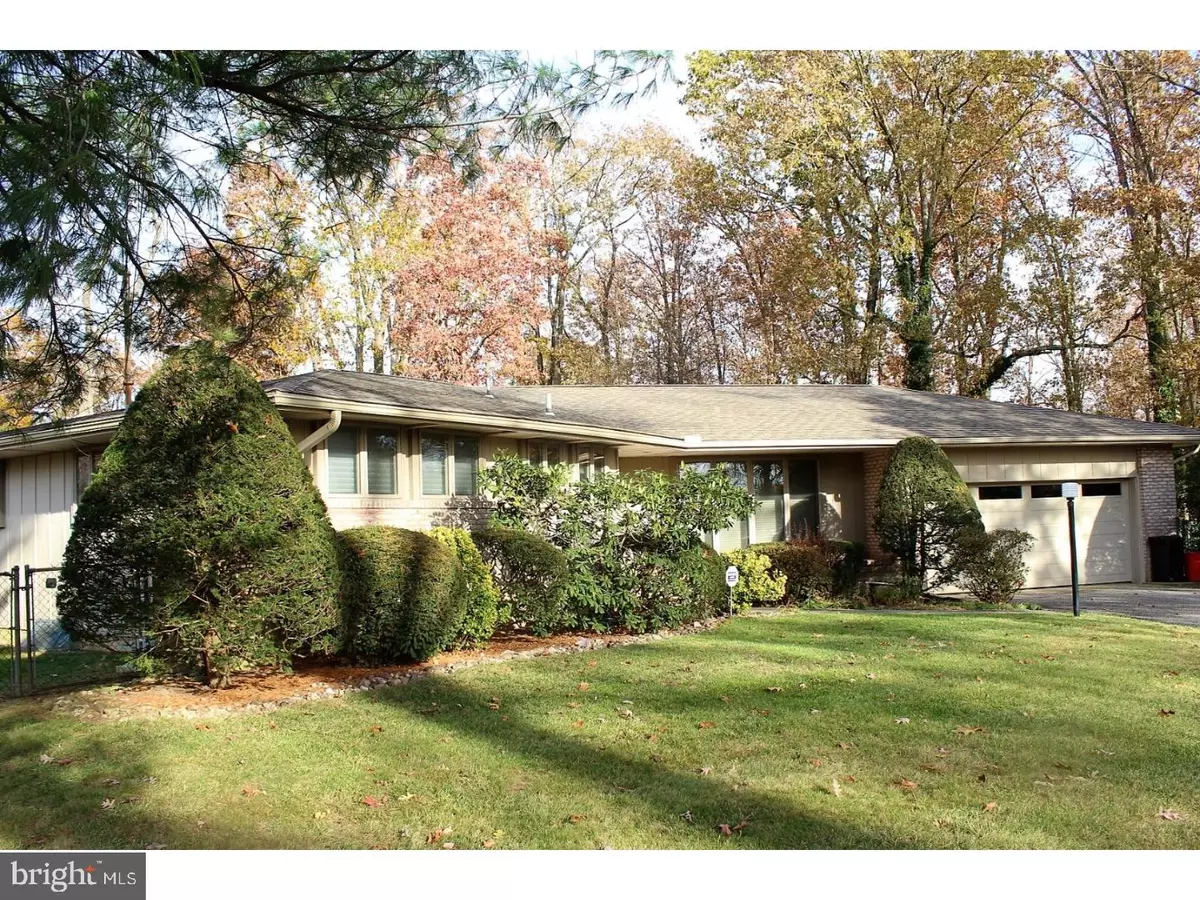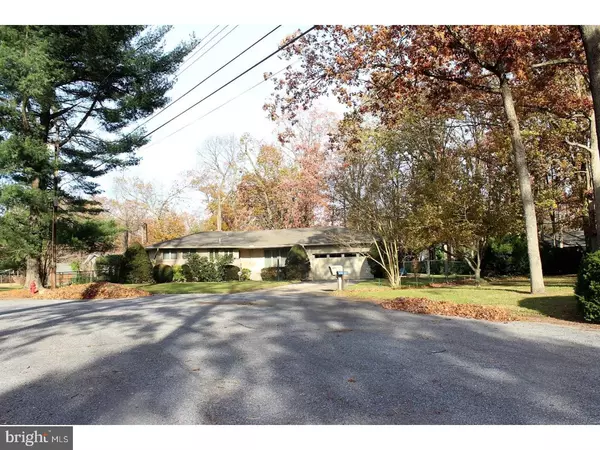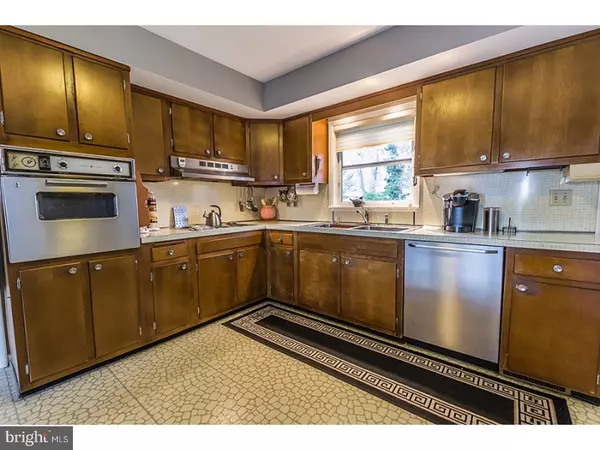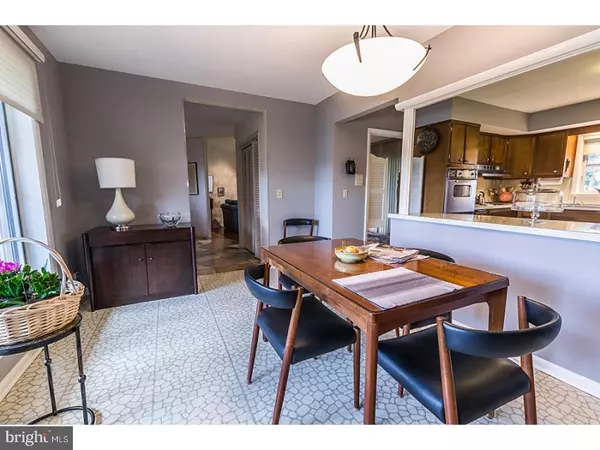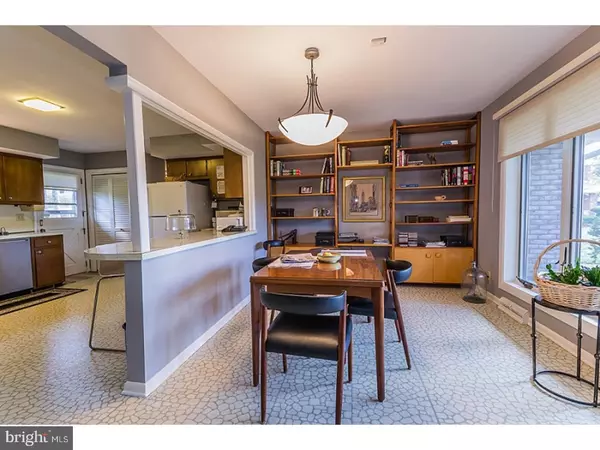$240,000
$249,900
4.0%For more information regarding the value of a property, please contact us for a free consultation.
1155 GLENWOOD CT Vineland, NJ 08361
3 Beds
4 Baths
1,765 SqFt
Key Details
Sold Price $240,000
Property Type Single Family Home
Sub Type Detached
Listing Status Sold
Purchase Type For Sale
Square Footage 1,765 sqft
Price per Sqft $135
Subdivision None Available
MLS Listing ID 1004279639
Sold Date 05/28/18
Style Ranch/Rambler
Bedrooms 3
Full Baths 3
Half Baths 1
HOA Y/N N
Abv Grd Liv Area 1,765
Originating Board TREND
Year Built 1964
Annual Tax Amount $4,902
Tax Year 2017
Lot Size 10,881 Sqft
Acres 0.25
Lot Dimensions 117X93
Property Description
Beautiful custom designed rancher with lots of character! The elegant foyer opens to great room with vaulted ceilings, fireplace and L shaped dining area or sitting area leading to the patio and private fenced in back yard with extra wide side yards, gazebo, and plenty of space to enjoy and relax. Large eat in kitchen with center island separating kitchen area from dining area, featuring built-ins, pantry closet, front window and door to enter and exit the back yard. Mud room has washer and dryer and leads to the powder room, garage, and steps to basement. Hardwood floors, three nice sized bedrooms with plenty of built ins and closet space and 3.5 baths. The custom finished basement was designed as open space with separate areas with many options such as office, play, TV area, wet bar, exercise, study, family gatherings, etc. with separate utility closet and separate storage room. There is a generous elevated area designed as guest bedroom or play room featuring a full and finished bath and closet.
Location
State NJ
County Cumberland
Area Vineland City (20614)
Zoning RES
Rooms
Other Rooms Living Room, Dining Room, Primary Bedroom, Bedroom 2, Kitchen, Family Room, Bedroom 1
Basement Full
Interior
Interior Features Kitchen - Eat-In
Hot Water Natural Gas
Heating Gas
Cooling Central A/C
Flooring Wood, Fully Carpeted
Fireplaces Number 1
Fireplace Y
Heat Source Natural Gas
Laundry Main Floor
Exterior
Garage Spaces 2.0
Water Access N
Accessibility Mobility Improvements
Attached Garage 2
Total Parking Spaces 2
Garage Y
Building
Lot Description Cul-de-sac
Story 1
Sewer Public Sewer
Water Public
Architectural Style Ranch/Rambler
Level or Stories 1
Additional Building Above Grade
New Construction N
Schools
School District City Of Vineland Board Of Education
Others
Senior Community No
Tax ID 14-05228-00020
Ownership Fee Simple
Acceptable Financing Conventional, VA, FHA 203(b)
Listing Terms Conventional, VA, FHA 203(b)
Financing Conventional,VA,FHA 203(b)
Read Less
Want to know what your home might be worth? Contact us for a FREE valuation!

Our team is ready to help you sell your home for the highest possible price ASAP

Bought with Lucia Piscoglio • Russo Realty Group LLC
GET MORE INFORMATION

