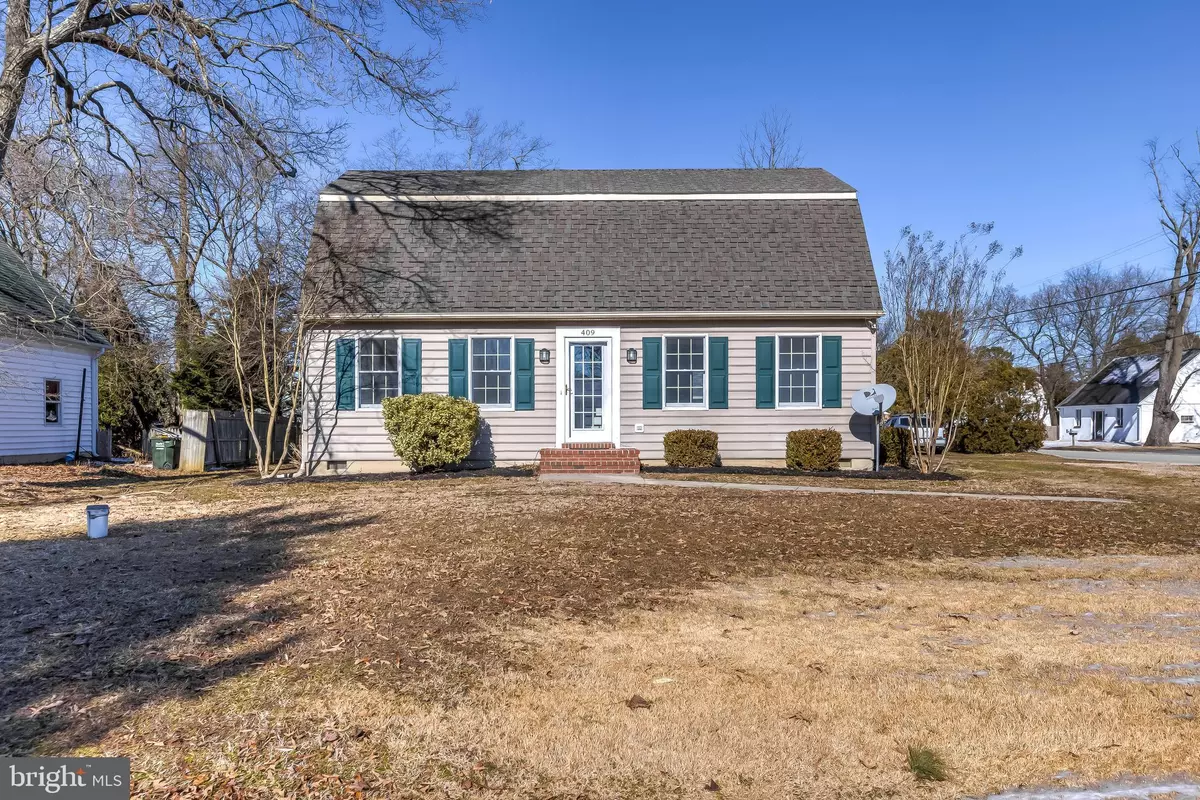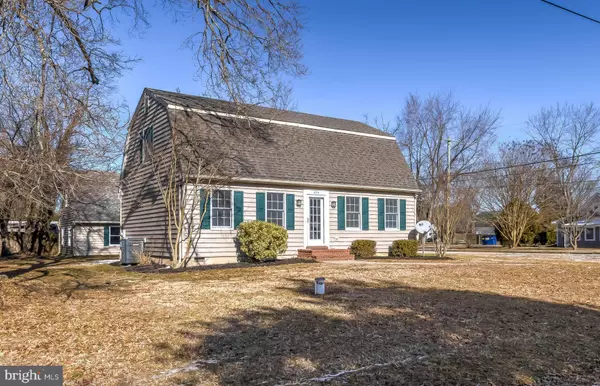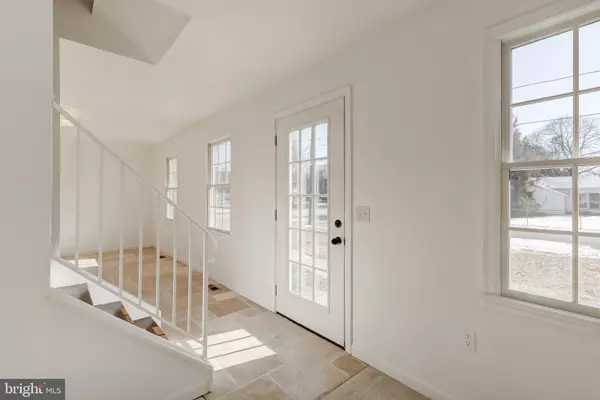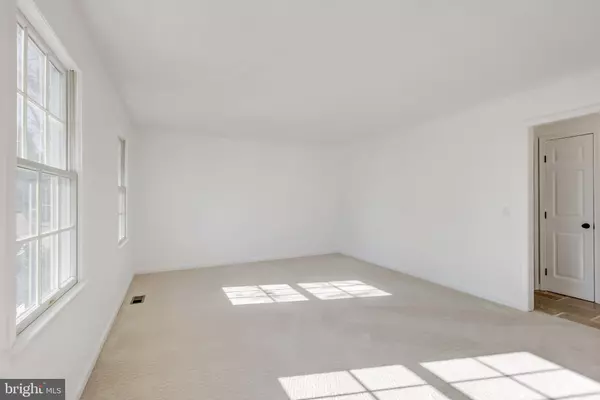$307,000
$300,000
2.3%For more information regarding the value of a property, please contact us for a free consultation.
409 RIVERVIEW RD Chestertown, MD 21620
3 Beds
2 Baths
1,800 SqFt
Key Details
Sold Price $307,000
Property Type Single Family Home
Sub Type Detached
Listing Status Sold
Purchase Type For Sale
Square Footage 1,800 sqft
Price per Sqft $170
Subdivision Kingstown
MLS Listing ID MDQA146594
Sold Date 03/15/21
Style Contemporary
Bedrooms 3
Full Baths 2
HOA Y/N N
Abv Grd Liv Area 1,800
Originating Board BRIGHT
Year Built 1998
Annual Tax Amount $2,516
Tax Year 2021
Lot Size 0.307 Acres
Acres 0.31
Property Description
3 bedrooms | 2 full baths | 3-car detached garage with a walk-up 2nd floor storage area. Set on a .31 acre corner homesite in Kingstown across the river from Chestertown is this appealing Cape Cod filled to the brim with upgrades. Bright interiors welcome you into upgraded home featuring fresh carpeting and paint, a living room, and dining room. The chef's kitchen boasts stainless steel appliances, quartz counters, soft-close white cabinetry, imported Turkish Travertine Stone flooring, space for a breakfast dinette set, a slider walkout to a 10x14 deck, and a side door to the yard. Delivering more space, the unfinished framed upper level to the garage, an abundance of windows, and the flexibility to customize based on your personal tastes and desires. Additional upgrades: new water treatment system, new hot water heater, new washer dryer, new air handler, new well pump tank, new roof on the garage. Garage is approximately 900 sq ft with plumbing and electrical conduit lines roughed in the garage and permitted ready to be finished off as a separate unit.
Location
State MD
County Queen Annes
Zoning NC-20
Rooms
Other Rooms Living Room, Primary Bedroom, Bedroom 2, Bedroom 3, Kitchen, Foyer, Laundry
Main Level Bedrooms 1
Interior
Interior Features Attic, Dining Area, Floor Plan - Traditional, Kitchen - Eat-In, Kitchen - Table Space, Carpet, Family Room Off Kitchen, Upgraded Countertops
Hot Water Electric
Heating Heat Pump(s)
Cooling Central A/C
Flooring Stone
Equipment Built-In Microwave, Cooktop, Dishwasher, Dryer - Front Loading, Oven/Range - Electric, Washer - Front Loading
Appliance Built-In Microwave, Cooktop, Dishwasher, Dryer - Front Loading, Oven/Range - Electric, Washer - Front Loading
Heat Source Electric
Laundry Main Floor
Exterior
Exterior Feature Deck(s)
Parking Features Garage - Front Entry, Additional Storage Area, Oversized
Garage Spaces 3.0
Water Access N
Roof Type Asphalt,Composite
Accessibility None
Porch Deck(s)
Total Parking Spaces 3
Garage Y
Building
Lot Description Corner
Story 2
Foundation Crawl Space
Sewer Septic Exists
Water Well
Architectural Style Contemporary
Level or Stories 2
Additional Building Above Grade, Below Grade
Structure Type Dry Wall
New Construction N
Schools
Elementary Schools Church Hill
Middle Schools Sudlersville
High Schools Queen Anne'S County
School District Queen Anne'S County Public Schools
Others
Senior Community No
Tax ID 1802013630
Ownership Fee Simple
SqFt Source Assessor
Security Features Main Entrance Lock,Smoke Detector
Acceptable Financing Cash, Conventional, FHA, Negotiable, Private, USDA, VA
Listing Terms Cash, Conventional, FHA, Negotiable, Private, USDA, VA
Financing Cash,Conventional,FHA,Negotiable,Private,USDA,VA
Special Listing Condition Standard
Read Less
Want to know what your home might be worth? Contact us for a FREE valuation!

Our team is ready to help you sell your home for the highest possible price ASAP

Bought with Norma L Coursey • Coldwell Banker Realty

GET MORE INFORMATION





