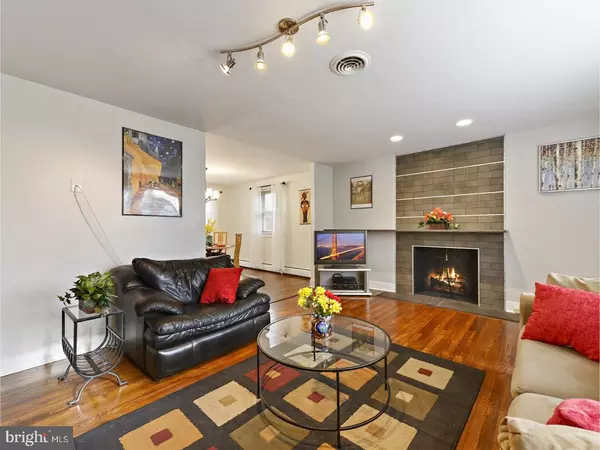$365,000
$375,000
2.7%For more information regarding the value of a property, please contact us for a free consultation.
225 GLEN RIDDLE RD Media, PA 19063
3 Beds
3 Baths
1,848 SqFt
Key Details
Sold Price $365,000
Property Type Single Family Home
Sub Type Detached
Listing Status Sold
Purchase Type For Sale
Square Footage 1,848 sqft
Price per Sqft $197
Subdivision Overlook Reserve
MLS Listing ID 1000212586
Sold Date 05/30/18
Style Ranch/Rambler,Raised Ranch/Rambler
Bedrooms 3
Full Baths 2
Half Baths 1
HOA Y/N N
Abv Grd Liv Area 1,288
Originating Board TREND
Year Built 1968
Annual Tax Amount $4,768
Tax Year 2018
Lot Dimensions 100X230
Property Description
Immaculately renovated, "turn key" home offering that 'new construction' feel, in award winning Rose Tree Media SD with low taxes! Don't miss this "must see" ranch style home with too many features to list! Enjoy the benefits of the $120k investment in extensive interior renovations: New baths & kitchen, finished basement, deck, trim/fixtures/hardware/widened doorways/open concept, and more! Nestled among the trees on wooded, bucolic lot, a long driveway offers ample parking. Step into the foyer entrance with refinished HW floors and neutral paint that carries you through the home. In the great room, a gas FP with extended mantel & floor to ceiling tile surround make a statement of style and add some cozy warmth to this bright space. The great rm opens to a large dining room with an updated chandelier and lots of natural light. A sliding patio door leads to a large NEW deck and level backyard where you can enjoy the soothing sounds of a nearby pond. You'll appreciate the smart updates to the fully renovated kitchen, which boasts ample work space and storage. Clean white cabinetry with soft-close drawers is complimented by granite counters, ceramic tile backsplash, & tile flooring in neutral tones that add warmth, and the newer SS oven, gas cooktop, built-in microwave, and dishwasher. A double window above the large undermount stainless sink offers views of the tree-lined back yard. The master suite is sure to please, offering neutral paint, HW floors, and a beautifully renovated en suite bath. You'll instantly fall in love with the master bath, featuring heated tile flooring, long espresso vanity with granite top and glass tile backsplash that matches the listello in the shower, his & hers mirrors, and a large, fully-tiled shower with frameless glass door. Two additional bedrooms with HW floors and a renovated, tiled hall bath (also with heated tile flooring!) round out the main level. Downstairs, the large finished basement rec room with HW style flooring offers an entire 2nd level of living space. This level also offers a laundry room/powder rm, a large unfinished storage room (can be converted to a garage, OR another room!), and access to the driveway. Plus, enjoy quick access to all that Media has to offer, including nearby Linville Orchards, Ridley Creek State Park, and the highly anticipated new Promenade at Granite Run that will be opening soon! This home is a blank canvas, with all the work already done, all that's left is for you to move in!
Location
State PA
County Delaware
Area Middletown Twp (10427)
Zoning RESID
Rooms
Other Rooms Living Room, Dining Room, Primary Bedroom, Bedroom 2, Kitchen, Bedroom 1, Other, Attic
Basement Full, Outside Entrance, Fully Finished
Interior
Interior Features Primary Bath(s), Butlers Pantry
Hot Water Oil
Heating Oil, Hot Water, Radiant, Programmable Thermostat
Cooling Central A/C
Flooring Wood, Tile/Brick
Fireplaces Number 1
Fireplaces Type Gas/Propane
Equipment Cooktop, Built-In Range, Oven - Wall, Dishwasher, Built-In Microwave
Fireplace Y
Window Features Replacement
Appliance Cooktop, Built-In Range, Oven - Wall, Dishwasher, Built-In Microwave
Heat Source Oil
Laundry Lower Floor
Exterior
Exterior Feature Deck(s), Porch(es)
Garage Spaces 3.0
Water Access N
Roof Type Pitched,Shingle
Accessibility None
Porch Deck(s), Porch(es)
Total Parking Spaces 3
Garage N
Building
Lot Description Open, Trees/Wooded, Rear Yard, SideYard(s)
Sewer Public Sewer
Water Public
Architectural Style Ranch/Rambler, Raised Ranch/Rambler
Additional Building Above Grade, Below Grade
New Construction N
Schools
Elementary Schools Indian Lane
Middle Schools Springton Lake
High Schools Penncrest
School District Rose Tree Media
Others
Senior Community No
Tax ID 27-00-00787-02
Ownership Fee Simple
Acceptable Financing Conventional, VA, FHA 203(b)
Listing Terms Conventional, VA, FHA 203(b)
Financing Conventional,VA,FHA 203(b)
Read Less
Want to know what your home might be worth? Contact us for a FREE valuation!

Our team is ready to help you sell your home for the highest possible price ASAP

Bought with Leen K. Salloum • Keller Williams Real Estate - Media
GET MORE INFORMATION





