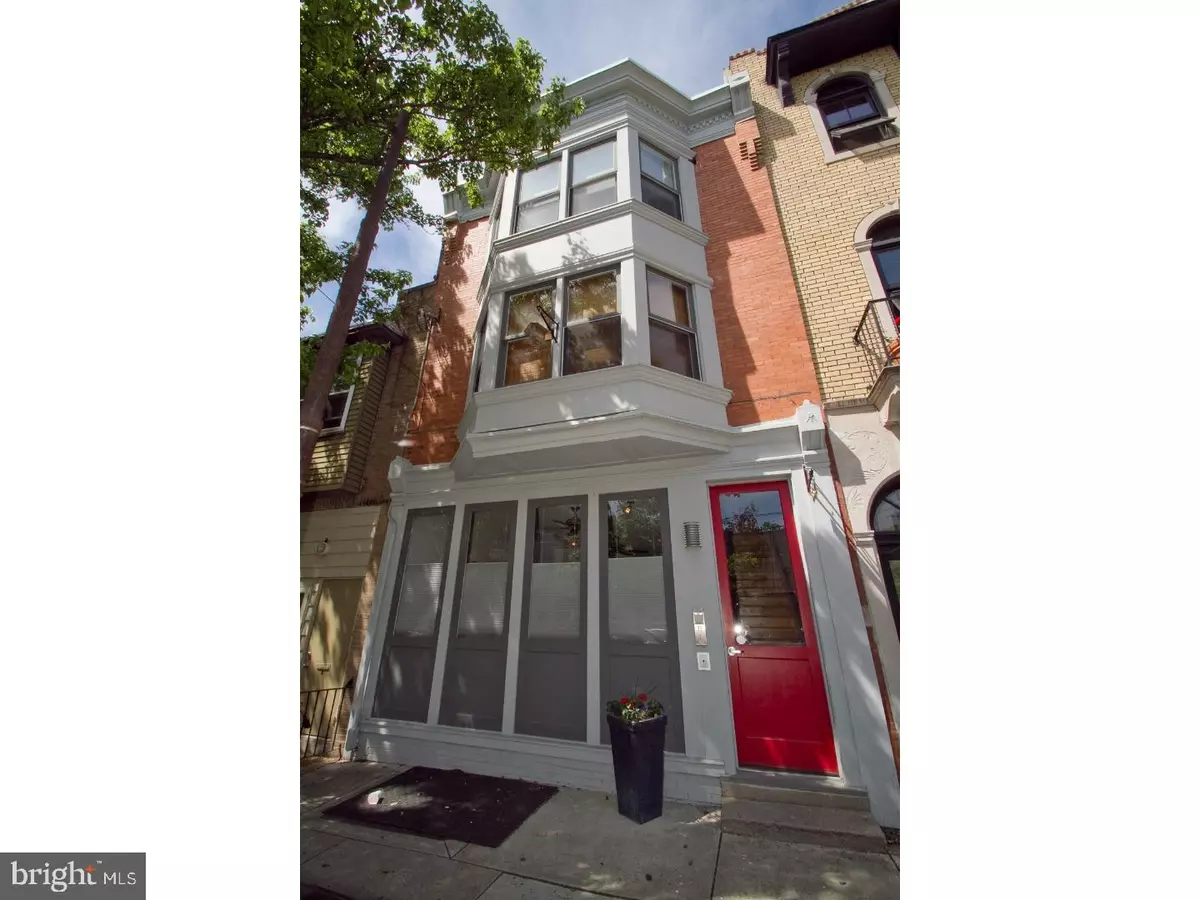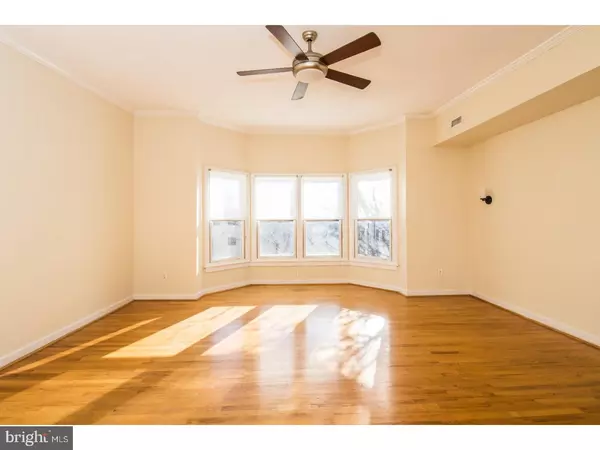$345,000
$379,900
9.2%For more information regarding the value of a property, please contact us for a free consultation.
637 BAINBRIDGE ST #3 Philadelphia, PA 19147
1 Bed
1 Bath
1,002 SqFt
Key Details
Sold Price $345,000
Property Type Single Family Home
Sub Type Unit/Flat/Apartment
Listing Status Sold
Purchase Type For Sale
Square Footage 1,002 sqft
Price per Sqft $344
Subdivision Bella Vista
MLS Listing ID 1004410087
Sold Date 05/24/18
Style Contemporary
Bedrooms 1
Full Baths 1
HOA Fees $200/mo
HOA Y/N N
Abv Grd Liv Area 1,002
Originating Board TREND
Year Built 2003
Annual Tax Amount $4,107
Tax Year 2018
Lot Dimensions 0X0
Property Description
Deluxe, sun-drenched one-bedroom condo on a fabulous Bella Vista block. This airy unit comprises the entire third floor of a well-run, 3-unit boutique building. The wide living/dining room features a huge Southern-facing bay window that floods the home with natural sunlight. The entire condominium is outfitted with hardwood flooring, including the handsome kitchen, which is clad in stone, steel, and tile, and features a large butcher-block island for additional work, storage and entertaining space. The roomy bathroom is elegantly attired in slate and subway tile, and trimmed in gleaming hardware. The bedroom offers two large closets, both smartly customized for maximum storage, and a huge sliding patio door opening to a lovely Juliet balcony. A large laundry room, with full sized washer and dryer, offers even more storage space. Low condo fees and a supreme location close to everything Center City has to offer make this home one not to be missed!
Location
State PA
County Philadelphia
Area 19147 (19147)
Zoning RM1
Rooms
Other Rooms Living Room, Primary Bedroom, Kitchen
Interior
Interior Features Kitchen - Island, Butlers Pantry, Ceiling Fan(s), Kitchen - Eat-In
Hot Water Natural Gas
Heating Gas
Cooling Central A/C
Flooring Wood
Equipment Built-In Range, Dishwasher, Refrigerator
Fireplace N
Window Features Bay/Bow
Appliance Built-In Range, Dishwasher, Refrigerator
Heat Source Natural Gas
Laundry Main Floor
Exterior
Exterior Feature Balcony
Water Access N
Accessibility None
Porch Balcony
Garage N
Building
Sewer Public Sewer
Water Public
Architectural Style Contemporary
Additional Building Above Grade
New Construction N
Schools
School District The School District Of Philadelphia
Others
Pets Allowed Y
Senior Community No
Tax ID 888021548
Ownership Condominium
Pets Allowed Case by Case Basis
Read Less
Want to know what your home might be worth? Contact us for a FREE valuation!

Our team is ready to help you sell your home for the highest possible price ASAP

Bought with Richard K Cassell • Coldwell Banker Realty

GET MORE INFORMATION





