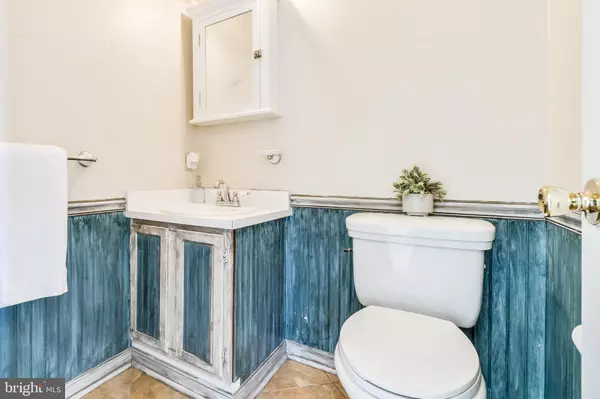$279,000
$269,900
3.4%For more information regarding the value of a property, please contact us for a free consultation.
8 CEDAR FARMS DR Newark, DE 19702
3 Beds
3 Baths
1,425 SqFt
Key Details
Sold Price $279,000
Property Type Single Family Home
Sub Type Detached
Listing Status Sold
Purchase Type For Sale
Square Footage 1,425 sqft
Price per Sqft $195
Subdivision Cedar Farms
MLS Listing ID DENC519228
Sold Date 03/08/21
Style Colonial
Bedrooms 3
Full Baths 2
Half Baths 1
HOA Fees $8/ann
HOA Y/N Y
Abv Grd Liv Area 1,425
Originating Board BRIGHT
Year Built 1987
Annual Tax Amount $2,671
Tax Year 2020
Lot Size 7,841 Sqft
Acres 0.18
Lot Dimensions 65.00 x 124.70
Property Description
Move in ready 3bd, 2.5 bath colonial home in the sought after community of Cedar Farms. The main level offers a formal living room and dining room with hardwood floors, large eat-in kitchen with sliders leading to deck and fenced rear yard. The upstairs has 3 spacious bedrooms including owners suite with large closet, separate vanity area and direct access to full bath. Finished basement will be perfect for entertaining and features new life proof vinyl plank flooring, neutral paint and full bath. Oversized driveway offers extra parking, garage and shed for additional storage. Plus new windows and HVAC! Convenient to major highways, restaurants and shopping.
Location
State DE
County New Castle
Area Newark/Glasgow (30905)
Zoning NC6.5
Rooms
Basement Full, Partially Finished, Connecting Stairway
Interior
Interior Features Wood Floors, Dining Area, Family Room Off Kitchen, Floor Plan - Traditional, Formal/Separate Dining Room
Hot Water Electric
Heating Heat Pump(s)
Cooling Central A/C
Flooring Laminated
Equipment Dishwasher
Window Features Double Pane
Appliance Dishwasher
Heat Source Electric
Laundry Basement
Exterior
Exterior Feature Deck(s)
Parking Features Garage - Front Entry, Inside Access
Garage Spaces 1.0
Fence Wood
Water Access N
View Garden/Lawn
Roof Type Shingle
Accessibility None
Porch Deck(s)
Attached Garage 1
Total Parking Spaces 1
Garage Y
Building
Story 3
Sewer Public Septic
Water Public
Architectural Style Colonial
Level or Stories 3
Additional Building Above Grade, Below Grade
Structure Type Dry Wall
New Construction N
Schools
School District Christina
Others
HOA Fee Include Snow Removal,Common Area Maintenance
Senior Community No
Tax ID 11-015.30-032
Ownership Fee Simple
SqFt Source Assessor
Acceptable Financing Cash, Conventional, FHA, VA
Listing Terms Cash, Conventional, FHA, VA
Financing Cash,Conventional,FHA,VA
Special Listing Condition Standard
Read Less
Want to know what your home might be worth? Contact us for a FREE valuation!

Our team is ready to help you sell your home for the highest possible price ASAP

Bought with Zoltan A Hall • Empower Real Estate, LLC

GET MORE INFORMATION





