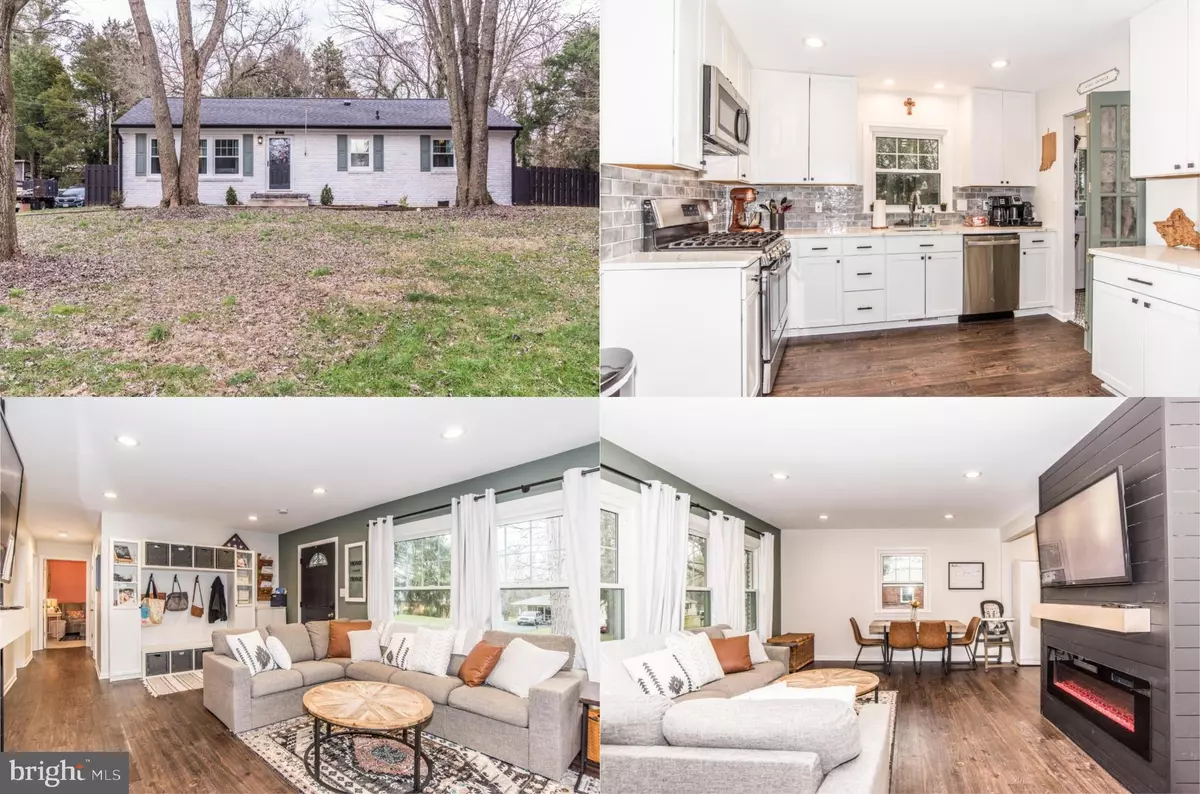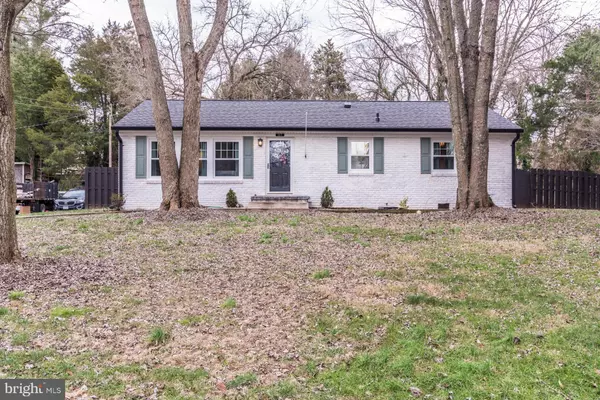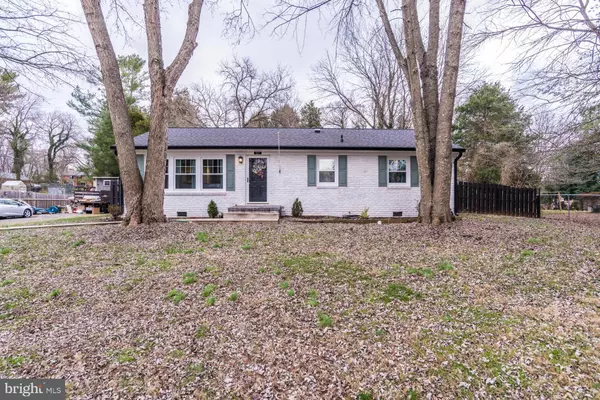$380,000
$365,000
4.1%For more information regarding the value of a property, please contact us for a free consultation.
97 PIEDMONT ST Warrenton, VA 20186
3 Beds
1 Bath
1,269 SqFt
Key Details
Sold Price $380,000
Property Type Single Family Home
Sub Type Detached
Listing Status Sold
Purchase Type For Sale
Square Footage 1,269 sqft
Price per Sqft $299
Subdivision Foxhills
MLS Listing ID VAFQ169008
Sold Date 03/05/21
Style Ranch/Rambler
Bedrooms 3
Full Baths 1
HOA Y/N N
Abv Grd Liv Area 1,269
Originating Board BRIGHT
Year Built 1956
Annual Tax Amount $2,566
Tax Year 2020
Lot Size 0.300 Acres
Acres 0.3
Property Description
This beautiful 3 bedroom all brick home has been renovated top to bottom in 2020 with all the modern luxuries homebuyers seek. Nestled on a lovely private .3 acre lot, with tailored all brick exterior recently limewashed, and lush level fenced-in yard with large deck and majestic trees create wonderful outdoor spaces. Inside, rich wide plank LPV floors, fresh on trend neutral color palette, new recessed lighting, an open floor plan, modern fireplace, and fabulous renovated kitchen and bath are only some of the fine features that make this home so appealing. Updates including new shutters, a new roof with new gutters and guards, new HVAC, a gas hot water heater, new custom closets, and more make this home move in ready! ****** An open foyer with a cabinet system for coat and shoe storage greets you, and ushers you into the light filled living room where triple windows stream natural light illuminating rich wide plank floors, neutral paint and a beautiful modern electric fireplace inviting you to relax and enjoy its warmth! The dining area provides space for all occasions and opens to the renovated kitchen that sure to please with pristine white 42 inch cabinets with black hardware, gleaming granite countertops, custom designer backsplash, and new GE stainless steel appliances, including a gas range. Here, a glass paned door opens to a large deck made for barbecues with descending steps to a large level fenced yard, perfect for outdoor entertaining family and friends! Back inside, the convenient laundry room has a chic black and white patterned floor, front loading washer and dryer, new HVAC, water heater, and crawl space and attic access. ****** Down the hall, the owner's bedroom boasts plush new carpet, chair railing, a lighted ceiling fan, and reach in closet. 2 additional bright and cheerful bedrooms each with new carpet have closets with new storage systems. The well-appointed bath has white vanity, sleek fixtures, and updated marble style tile in the tub/shower combo. ****** All this awaits you in a peaceful setting that feels miles away from the hustle and bustle yet offers easy access to Route 29/211 and Route 15, and a desirable school system. Everyone will enjoy the quaint town of Warrenton that offers diverse shopping, fine dining, and fabulous entertainment choices, while outdoor enthusiasts will appreciate the many local parks, golf clubs, wineries, and rolling hills of Virginia. For quality built home infused with contemporary flair, come home to Piedmont Street!
Location
State VA
County Fauquier
Zoning 15
Rooms
Other Rooms Living Room, Dining Room, Primary Bedroom, Bedroom 2, Bedroom 3, Kitchen, Foyer, Laundry, Full Bath
Main Level Bedrooms 3
Interior
Interior Features Attic, Carpet, Ceiling Fan(s), Chair Railings, Dining Area, Entry Level Bedroom, Family Room Off Kitchen, Floor Plan - Open, Kitchen - Gourmet, Recessed Lighting, Tub Shower, Upgraded Countertops, Window Treatments
Hot Water Natural Gas
Heating Forced Air
Cooling Ceiling Fan(s), Central A/C
Flooring Carpet, Vinyl
Fireplaces Number 1
Fireplaces Type Electric, Mantel(s)
Equipment Built-In Microwave, Dishwasher, Disposal, Exhaust Fan, Freezer, Oven/Range - Gas, Refrigerator, Stainless Steel Appliances, Water Conditioner - Owned, Washer - Front Loading, Dryer - Front Loading
Fireplace Y
Window Features Double Pane
Appliance Built-In Microwave, Dishwasher, Disposal, Exhaust Fan, Freezer, Oven/Range - Gas, Refrigerator, Stainless Steel Appliances, Water Conditioner - Owned, Washer - Front Loading, Dryer - Front Loading
Heat Source Natural Gas
Laundry Main Floor
Exterior
Exterior Feature Deck(s)
Fence Fully, Rear
Water Access N
View Garden/Lawn, Trees/Woods
Roof Type Architectural Shingle
Accessibility None
Porch Deck(s)
Garage N
Building
Lot Description Backs to Trees, Landscaping, Level, Premium
Story 1
Foundation Crawl Space
Sewer Public Sewer
Water Public
Architectural Style Ranch/Rambler
Level or Stories 1
Additional Building Above Grade, Below Grade
New Construction N
Schools
Elementary Schools C.M. Bradley
Middle Schools Warrenton
High Schools Fauquier
School District Fauquier County Public Schools
Others
Senior Community No
Tax ID 6974-96-5284
Ownership Fee Simple
SqFt Source Estimated
Special Listing Condition Standard
Read Less
Want to know what your home might be worth? Contact us for a FREE valuation!

Our team is ready to help you sell your home for the highest possible price ASAP

Bought with Frances A Baroody • TTR Sothebys International Realty

GET MORE INFORMATION





