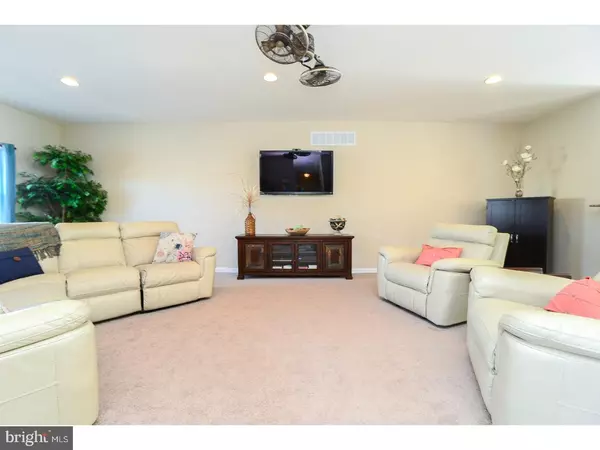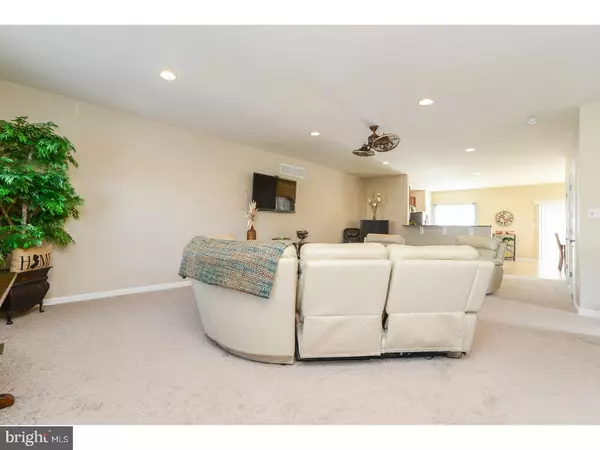$349,000
$349,900
0.3%For more information regarding the value of a property, please contact us for a free consultation.
24 KEEGAN CT Marlton, NJ 08053
3 Beds
4 Baths
2,711 SqFt
Key Details
Sold Price $349,000
Property Type Townhouse
Sub Type End of Row/Townhouse
Listing Status Sold
Purchase Type For Sale
Square Footage 2,711 sqft
Price per Sqft $128
Subdivision Ravenswood
MLS Listing ID 1000245290
Sold Date 05/30/18
Style Traditional
Bedrooms 3
Full Baths 3
Half Baths 1
HOA Fees $110/mo
HOA Y/N Y
Abv Grd Liv Area 2,711
Originating Board TREND
Year Built 2014
Annual Tax Amount $10,214
Tax Year 2017
Lot Size 3,665 Sqft
Acres 0.08
Lot Dimensions .08
Property Description
This nearly new end unit townhome offers 3 floors of flexible living space and the ease of low maintenance living. With 2,700+ sq. feet of living space you'll be amazed by the floor plan and the setting is just lovely. Sited on a private cul-de-sac, with the community property delineated by a white rail fence and a country setting surrounded by trees, you'll recognize all the prestige that comes with the Ravenswood location. Your personal back yard has a maintenance free privacy fence enclosing a grassy area, an extended patio/paver area plus a large 2nd floor maintenance free deck. There is a 2 car garage with direct entry to the main floor or enter through the front door to choose your level. The lower Family Room is large with access to the patio and is currently configured as a guest suite with sitting area. Perfectly suited for this set-up because there is a full bathroom also located on this level. Or, use it as a traditional family/game room with the convenience of the full bath. The main level is where you'll spend much of your time and it has an open concept that includes a Great Room with high ceiling, custom ceiling fans for additional comfort and once again, flexible space to configure any way that meets your needs. The Kitchen is a great workspace with lots of wood cabinetry, granite countertops, neutral floor, high end stainless steel appliances and additional space for a generous dining table. A Powder Room finishes this level. The upper sleeping area of the home is also where you'll find your Laundry Room. A luxurious Master has neutral carpet, vaulted ceiling with ceiling fan & recessed lighting, walk in closet and a large private bath with water closet, double white vanity and frameless shower enclosure. The remaining 2 bedrooms have large closets and share a well appointed main bath with white vanity plus tub/shower. You'll love entertaining on the patio area, with natural gas grill, plus on the large deck with views of the wooded area behind. An air purification/humidifier keeps the interior comfortable in all seasons of the year. Highly rated schools, shopping areas, restaurants are all nearby. Convenient to major highways for the commuter, a short drive to Philadelphia and the shore points! Marlton is becoming a destination center, why not be a part of this great lifestyle? Call today!
Location
State NJ
County Burlington
Area Evesham Twp (20313)
Zoning MDR
Rooms
Other Rooms Living Room, Dining Room, Primary Bedroom, Bedroom 2, Kitchen, Family Room, Bedroom 1, Laundry
Interior
Interior Features Primary Bath(s), Butlers Pantry, Ceiling Fan(s), Air Filter System, Stall Shower, Kitchen - Eat-In
Hot Water Natural Gas
Heating Gas, Forced Air, Energy Star Heating System
Cooling Central A/C
Flooring Fully Carpeted, Tile/Brick
Equipment Built-In Range, Dishwasher, Disposal, Built-In Microwave
Fireplace N
Window Features Energy Efficient
Appliance Built-In Range, Dishwasher, Disposal, Built-In Microwave
Heat Source Natural Gas
Laundry Upper Floor
Exterior
Exterior Feature Deck(s), Patio(s)
Parking Features Inside Access, Garage Door Opener
Garage Spaces 2.0
Fence Other
Utilities Available Cable TV
Water Access N
Roof Type Pitched,Shingle
Accessibility None
Porch Deck(s), Patio(s)
Attached Garage 2
Total Parking Spaces 2
Garage Y
Building
Lot Description Corner, Trees/Wooded, Front Yard, Rear Yard, SideYard(s)
Story 3+
Sewer Public Sewer
Water Public
Architectural Style Traditional
Level or Stories 3+
Additional Building Above Grade
Structure Type Cathedral Ceilings,9'+ Ceilings
New Construction N
Schools
Elementary Schools Beeler
Middle Schools Frances Demasi
School District Evesham Township
Others
HOA Fee Include Common Area Maintenance,Lawn Maintenance,Snow Removal,Management
Senior Community No
Tax ID 13-00015 08-00003 43
Ownership Fee Simple
Read Less
Want to know what your home might be worth? Contact us for a FREE valuation!

Our team is ready to help you sell your home for the highest possible price ASAP

Bought with Candy L Niedoba • BHHS Fox & Roach-Cherry Hill
GET MORE INFORMATION





