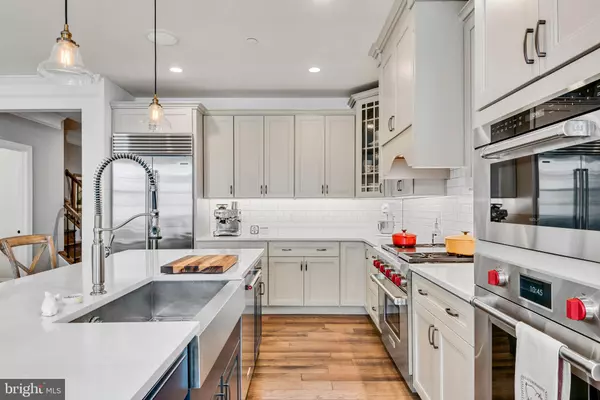$537,000
$555,000
3.2%For more information regarding the value of a property, please contact us for a free consultation.
305 AVIAN ALY Media, PA 19063
3 Beds
4 Baths
3,100 SqFt
Key Details
Sold Price $537,000
Property Type Condo
Sub Type Condo/Co-op
Listing Status Sold
Purchase Type For Sale
Square Footage 3,100 sqft
Price per Sqft $173
Subdivision Ravenscliff
MLS Listing ID PADE537522
Sold Date 03/05/21
Style Contemporary
Bedrooms 3
Full Baths 3
Half Baths 1
Condo Fees $270/mo
HOA Y/N N
Abv Grd Liv Area 3,100
Originating Board BRIGHT
Year Built 2018
Annual Tax Amount $7,551
Tax Year 2021
Lot Dimensions 24x50
Property Description
Welcome to 305 Avian Alley, a beautiful 3 bedroom, 3.5 bath townhouse in the sought after Ravenscliff community in Media and only minutes from downtown Media. The open concept main floor is eloquently upgraded with beautiful features throughout. The beautiful gourmet chef s kitchen with boats a stunning 12 -foot all quartz custom built island, top of the line Wolf appliances and a Sub-Zero refrigerator, and additional Wine refrigerator built into the island, and a super quiet Dishwasher. The kitchen also features built in Bose speakers, a huge expanded pantry, and sleek subway tile backsplash, hidden range hood, custom cabinets with a glass corner display cabinet and access to a private deck for grilling and some fresh air. Continuing on the main floor you have the living room and open concept dining room with hardwoods, crown molding and 10 ceilings throughout. A half bathroom and a large entryway round out the expansive main floor with tons storage space. Moving upstairs you will enter through double doors to the massive Master Bedroom (22 x 16.5 ) with equally large his & hers walk-in closets (11.5 x 6.5 & 8 x 6.5 ) and an en-suite master bathroom featuring an oversized custom tiled shower, his and hers sinks, and a water closet. Just outside the Master Bedroom, you have the laundry room followed by two more bedrooms with ample closet space and a hallway full bathroom. Cathedral ceilings are throughout the whole upper floor. The lower level is currently used as a theater room and has a full bathroom attached. It will make the perfect au-pair or in-law suite to give your guests privacy while they stay with you! This amazing home was built by Toll Brothers only 2 years ago. It is the largest homestyle in the community, the Bardbury model, with a 4 extension on all four floors giving you the feeling of a much large home without all the maintenance and upkeep. Ravenscliff Association maintains all the grass common areas, walkways, the exterior maintenance, roof, insurance and will even shovel to your doorstep! This gorgeous home is tucked away in the back of the subdivision where the front of home faces wooded area and private open space. This home is in the quietest part of the neighborhood and has great open space and wooded views in the front. Just a five-minute drive from downtown media which has tons of restaurants, shops, parks, and events. Ridley Creek State Park and Tyler Arboretum are also nearby for outdoor activities. Easy drive to many grocery stores (Whole Foods, Trader Joe's, Giant, Acme) and every other amenity you could think of.
Location
State PA
County Delaware
Area Marple Twp (10425)
Zoning RESIDENTIAL
Rooms
Other Rooms Living Room, Dining Room, Primary Bedroom, Bedroom 2, Bedroom 3, Bedroom 4, Kitchen, Bathroom 2, Bathroom 3, Primary Bathroom, Half Bath
Basement Fully Finished
Interior
Interior Features Breakfast Area, Built-Ins, Carpet, Combination Dining/Living, Combination Kitchen/Dining, Combination Kitchen/Living, Crown Moldings, Dining Area, Entry Level Bedroom, Floor Plan - Open, Kitchen - Eat-In, Kitchen - Gourmet, Kitchen - Island, Pantry, Primary Bath(s), Recessed Lighting, Upgraded Countertops, Walk-in Closet(s), Wood Floors
Hot Water Natural Gas
Cooling Central A/C
Equipment Built-In Microwave, Oven - Wall, Dryer - Electric, Dryer, Exhaust Fan, Icemaker, Oven - Single, Oven/Range - Gas, Range Hood, Refrigerator, Six Burner Stove, Stainless Steel Appliances, Washer, Washer - Front Loading, Water Heater - High-Efficiency
Fireplace N
Appliance Built-In Microwave, Oven - Wall, Dryer - Electric, Dryer, Exhaust Fan, Icemaker, Oven - Single, Oven/Range - Gas, Range Hood, Refrigerator, Six Burner Stove, Stainless Steel Appliances, Washer, Washer - Front Loading, Water Heater - High-Efficiency
Heat Source Natural Gas
Laundry Upper Floor
Exterior
Parking Features Garage - Rear Entry, Inside Access, Oversized
Garage Spaces 2.0
Amenities Available None
Water Access N
View Trees/Woods
Accessibility None
Attached Garage 2
Total Parking Spaces 2
Garage Y
Building
Story 3
Sewer Public Sewer
Water Public
Architectural Style Contemporary
Level or Stories 3
Additional Building Above Grade, Below Grade
New Construction N
Schools
Middle Schools Paxon Hollow
High Schools Marple Newtown
School District Marple Newtown
Others
HOA Fee Include Common Area Maintenance,Ext Bldg Maint,Insurance,Lawn Care Front,Lawn Care Rear,Lawn Care Side,Lawn Maintenance,Management,Snow Removal,Trash
Senior Community No
Tax ID 25-00-04632-38
Ownership Condominium
Horse Property N
Special Listing Condition Standard
Read Less
Want to know what your home might be worth? Contact us for a FREE valuation!

Our team is ready to help you sell your home for the highest possible price ASAP

Bought with Yakov Toyberman • Homestarr Realty

GET MORE INFORMATION





