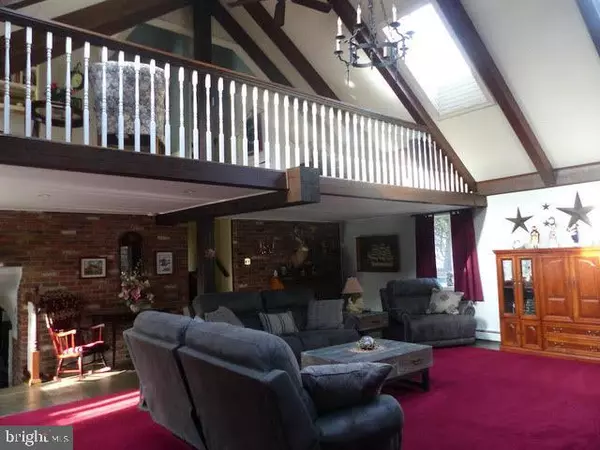$498,000
$498,000
For more information regarding the value of a property, please contact us for a free consultation.
39 LOWER MORRISVILLE RD Fallsington, PA 19054
4 Beds
3 Baths
2,827 SqFt
Key Details
Sold Price $498,000
Property Type Single Family Home
Sub Type Detached
Listing Status Sold
Purchase Type For Sale
Square Footage 2,827 sqft
Price per Sqft $176
MLS Listing ID PABU519774
Sold Date 03/05/21
Style Colonial
Bedrooms 4
Full Baths 2
Half Baths 1
HOA Y/N N
Abv Grd Liv Area 2,827
Originating Board BRIGHT
Year Built 1900
Annual Tax Amount $2,920
Tax Year 2020
Lot Size 0.314 Acres
Acres 0.31
Lot Dimensions 90.00 x 152.00
Property Description
Unique and historical, this one of a kind circa 1800 Colonial is a special residence you will want to call home. All of the craftsmanship and charm of years gone by, perfectly blended with today's modern features and comforts. Tucked away in the historical village of Fallsington, PA this cozy home will not disappoint. Enter into the massive great room with slate floors, beamed vaulted ceiling with skylights and a floor-to-ceiling 40,000 BTU fireplace with massive wood surround and mantel. Overlooking the great room is a large loft area perfect for an office space with custom built-ins. The main level features a warm and inviting country kitchen, breakfast room, formal dining room, walk-in butlers pantry, half bath and laundry. The next level has the master suite complete with a walk-in closet and stunning bath with whirlpool tub and separate shower. Massive vaulted ceilings add to the spaciousness. Two other nicely sized bedrooms and a hall bath complete this level all with pumpkin pine, random width flooring and ceiling fans. The third floor features an additional bedroom or bonus room. Lower level includes an exercise room and utilities. New AC, natural gas heat, 220 electrical service and sub-panel, windows, water softener, gutter leaf guards and driveway. Detached garage has added storage space with pull down stairs. The private rear yard is fully fenced with a patio and gazebo perfect for enjoying the outdoors. Incredibly low taxes and utility bills are a bonus! This home has been lovingly cared for and impeccably maintained by the current homeowners. Looking for something special? This is it!!
Location
State PA
County Bucks
Area Falls Twp (10113)
Zoning HD
Rooms
Other Rooms Dining Room, Primary Bedroom, Bedroom 2, Bedroom 3, Kitchen, Exercise Room, Great Room, Loft, Additional Bedroom
Basement Full
Interior
Interior Features Built-Ins, Butlers Pantry, Ceiling Fan(s), Chair Railings, Crown Moldings, Curved Staircase, Efficiency, Exposed Beams, Recessed Lighting, Skylight(s), Walk-in Closet(s), Water Treat System, WhirlPool/HotTub, Window Treatments, Wood Floors
Hot Water Natural Gas
Heating Baseboard - Hot Water
Cooling Central A/C
Fireplaces Number 1
Fireplaces Type Brick, Fireplace - Glass Doors, Gas/Propane, Mantel(s), Wood
Equipment Built-In Microwave, Built-In Range, Dishwasher, Dryer, Oven - Self Cleaning, Oven/Range - Gas, Refrigerator, Stainless Steel Appliances, Washer
Fireplace Y
Appliance Built-In Microwave, Built-In Range, Dishwasher, Dryer, Oven - Self Cleaning, Oven/Range - Gas, Refrigerator, Stainless Steel Appliances, Washer
Heat Source Natural Gas
Laundry Main Floor
Exterior
Parking Features Additional Storage Area, Garage - Front Entry
Garage Spaces 2.0
Fence Fully
Water Access N
Accessibility None
Total Parking Spaces 2
Garage Y
Building
Story 3.5
Sewer Public Sewer, On Site Septic
Water Public
Architectural Style Colonial
Level or Stories 3.5
Additional Building Above Grade, Below Grade
New Construction N
Schools
Elementary Schools Fallsington
Middle Schools Pennwood
High Schools Pennsbury
School District Pennsbury
Others
Senior Community No
Tax ID 13-020-301
Ownership Fee Simple
SqFt Source Assessor
Special Listing Condition Standard
Read Less
Want to know what your home might be worth? Contact us for a FREE valuation!

Our team is ready to help you sell your home for the highest possible price ASAP

Bought with Patricia N Miskel • Long & Foster Real Estate, Inc.
GET MORE INFORMATION





