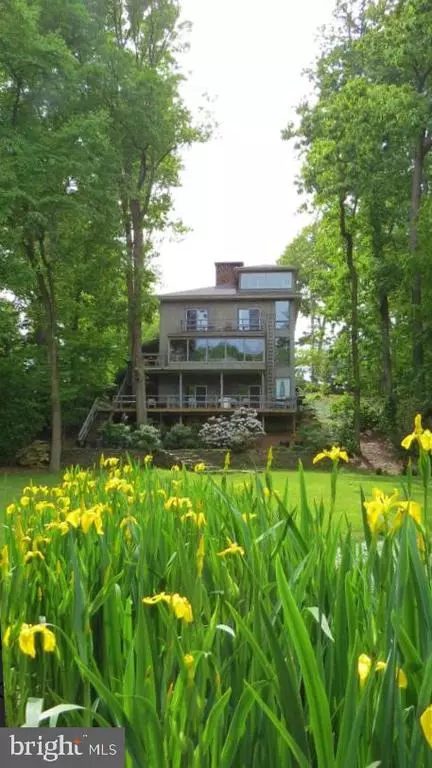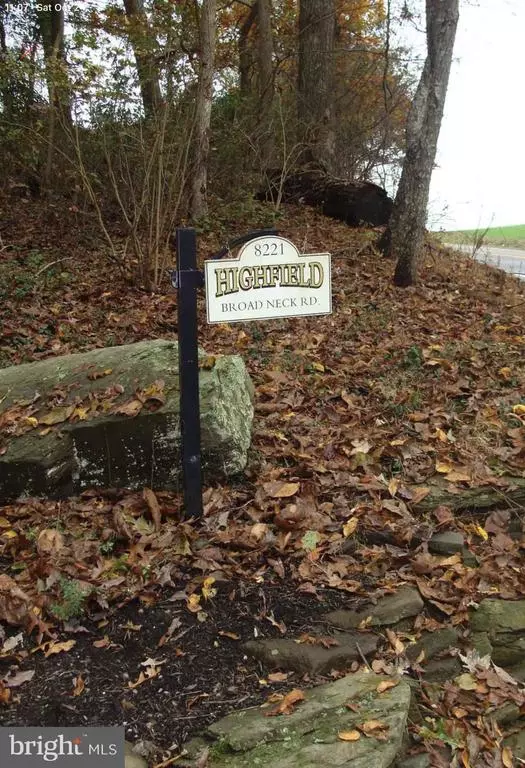$995,000
$1,100,000
9.5%For more information regarding the value of a property, please contact us for a free consultation.
8221 BROAD NECK RD Chestertown, MD 21620
5 Beds
5 Baths
5,794 SqFt
Key Details
Sold Price $995,000
Property Type Single Family Home
Sub Type Detached
Listing Status Sold
Purchase Type For Sale
Square Footage 5,794 sqft
Price per Sqft $171
Subdivision None Available
MLS Listing ID MDKE115864
Sold Date 03/01/21
Style Contemporary
Bedrooms 5
Full Baths 4
Half Baths 1
HOA Y/N N
Abv Grd Liv Area 5,146
Originating Board BRIGHT
Year Built 1975
Annual Tax Amount $5,037
Tax Year 2020
Lot Size 24.826 Acres
Acres 24.83
Lot Dimensions 0.00 x 0.00
Property Description
Rare (for Kent County) and exceptionally exciting, 5800 sq.ft ultra-mid-century modern residence situated on a promontory above twenty-five private pastoral acres. The combination of the position of the main house above the open natural grounds below features a breathtaking view of a pond with a "mile-high" fountain, a stream, woods and wildlife. You are on the level of the flight of birds. "Sophistication", "alluring" "just plain beautiful" and extremely "comfortable" are the lovely comments from guests. The owner has thought of even the most minor detail. One is part of nature and yet is able to enjoy all the amenities of today. This property satisfies the desire for privacy and nature while also offering a heated plunge pool, sauna, exercise area, whirlpool tub, hot tub, expansive windows and multiple level decks. There is an apartment adjacent to carport/garage where caretaker lives but could also be additional guest quarters, office or studio(s). The several space garage and carports call for a personal care car collection. An independent service building is important to a vocation, storing or workshop. After passing through the entrance gates one is enveloped by a feeling of privacy and a sense that you are entering a "very special place". PLEASE NOTE: This property is occasionally leased for weekends and holidays so please contact Broker for schedule to show. Amazing income source. Showings subject to schedule. Inquire,,
Location
State MD
County Kent
Zoning AZD
Direction Southeast
Rooms
Other Rooms Living Room, Dining Room, Primary Bedroom, Sitting Room, Bedroom 2, Bedroom 3, Bedroom 4, Bedroom 5, Kitchen, Foyer, Exercise Room, Other, Bathroom 2, Bathroom 3, Primary Bathroom, Full Bath, Half Bath
Basement Daylight, Full, Connecting Stairway, Fully Finished, Heated, Improved, Outside Entrance, Walkout Level, Windows
Interior
Interior Features 2nd Kitchen, Built-Ins, Ceiling Fan(s), Exposed Beams, Floor Plan - Open, Kitchen - Gourmet, Kitchen - Island, Primary Bath(s), Recessed Lighting, Sauna, Stall Shower, Studio, Walk-in Closet(s), Wood Floors, Stove - Wood, WhirlPool/HotTub, Window Treatments, Carpet
Hot Water Propane, Instant Hot Water
Heating Central, Forced Air, Radiant
Cooling Central A/C, Whole House Fan
Flooring Hardwood, Ceramic Tile, Carpet
Fireplaces Number 1
Equipment Built-In Microwave, Dishwasher, Disposal, Dryer, Freezer, Icemaker, Instant Hot Water, Microwave, Refrigerator, Washer, Water Heater - Tankless
Furnishings No
Fireplace Y
Appliance Built-In Microwave, Dishwasher, Disposal, Dryer, Freezer, Icemaker, Instant Hot Water, Microwave, Refrigerator, Washer, Water Heater - Tankless
Heat Source Oil
Exterior
Exterior Feature Balconies- Multiple, Deck(s), Terrace
Parking Features Additional Storage Area, Covered Parking, Oversized
Garage Spaces 4.0
Carport Spaces 3
Pool Above Ground, Indoor
Utilities Available Cable TV Available, Above Ground, Phone Available
Water Access N
View Creek/Stream, Garden/Lawn, Pond, Trees/Woods
Roof Type Architectural Shingle,Asphalt
Accessibility None
Porch Balconies- Multiple, Deck(s), Terrace
Total Parking Spaces 4
Garage Y
Building
Story 3
Sewer Community Septic Tank, Private Septic Tank
Water Well
Architectural Style Contemporary
Level or Stories 3
Additional Building Above Grade, Below Grade
Structure Type Dry Wall,9'+ Ceilings,Beamed Ceilings,High
New Construction N
Schools
High Schools Kent County
School District Kent County Public Schools
Others
Pets Allowed Y
Senior Community No
Tax ID 07-007361
Ownership Fee Simple
SqFt Source Assessor
Horse Property Y
Special Listing Condition Standard
Pets Allowed No Pet Restrictions
Read Less
Want to know what your home might be worth? Contact us for a FREE valuation!

Our team is ready to help you sell your home for the highest possible price ASAP

Bought with Emma Loiacono • Redfin Corp

GET MORE INFORMATION





