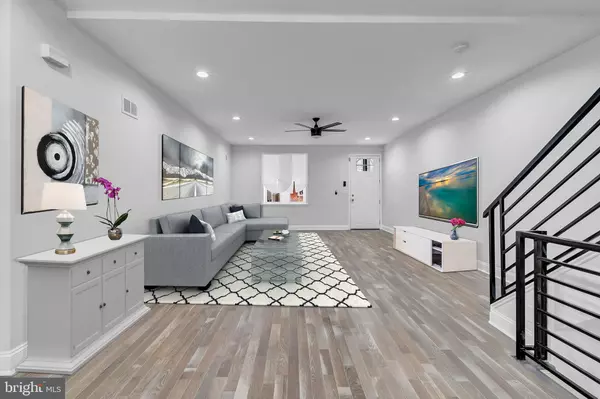$300,000
$309,000
2.9%For more information regarding the value of a property, please contact us for a free consultation.
18 E CLAPIER ST Philadelphia, PA 19144
4 Beds
3 Baths
1,870 SqFt
Key Details
Sold Price $300,000
Property Type Single Family Home
Sub Type Twin/Semi-Detached
Listing Status Sold
Purchase Type For Sale
Square Footage 1,870 sqft
Price per Sqft $160
Subdivision Germantown (East)
MLS Listing ID PAPH979250
Sold Date 02/26/21
Style Straight Thru
Bedrooms 4
Full Baths 2
Half Baths 1
HOA Y/N N
Abv Grd Liv Area 1,870
Originating Board BRIGHT
Year Built 1900
Annual Tax Amount $1,235
Tax Year 2020
Lot Size 1,580 Sqft
Acres 0.04
Lot Dimensions 20.00 x 79.00
Property Description
10 year Tax Abatement included. Home is where the heart is, welcome to this Twin three-story renovated home in historic Germantown! This Home features 4 Bedrooms and 2 full bathrooms on the upper levels. As you enter the spacious living room that flows into the dining area perfect for family gatherings, you'll find the impressive kitchen with granite counter tops, new stainless steel appliances, and a convenient powder room in the rear of the kitchen. Flowing to the rear is the perfect sized yard for the grill master in your family. Grab a tight hold of the iron railings as you ascend to the second level where each bedroom is separated by a full bath. On the third floor, the master suite combines comfort with luxury, it includes a spacious walk in closet and a convenient wet bar for those nights when taking the stairs to the kitchen is not an option. The second bedroom features a patio just right for enjoying your breakfast and soaking up the sun. A spa bath features a dual vanity, ample lighting and there's more! The finished basement is perfect for entertaining with lots of extra square footage and has a laundry room tucked away in the back that will not disturb game night with the family. This home was taken down to the studs and rebuilt new to provide you with features like: a new roof, new large windows with deep sills, all new mechanical systems including two-zone central A/C and heating, 200 amp electrical service, all new plumbing and a wireless home security system. Impressive, handsomely stained staircases and recessed lighting complete the picture. Ideally situated a half block to Germantown avenue, its a fifteen minute walk to the Wayne Junction commuter rail station where you will have a short commute to Central City. Local shopping is just the tip of the iceberg for this fast developing Germantown neighborhood! Stay safe and set up your appointment today.
Location
State PA
County Philadelphia
Area 19144 (19144)
Zoning RSA3
Rooms
Basement Fully Finished
Main Level Bedrooms 4
Interior
Hot Water Natural Gas
Heating Central
Cooling Central A/C
Equipment Microwave, Oven/Range - Gas, Refrigerator
Appliance Microwave, Oven/Range - Gas, Refrigerator
Heat Source Natural Gas
Laundry Basement
Exterior
Water Access N
Accessibility 32\"+ wide Doors
Garage N
Building
Story 3
Sewer Public Sewer
Water Public
Architectural Style Straight Thru
Level or Stories 3
Additional Building Above Grade, Below Grade
New Construction N
Schools
School District The School District Of Philadelphia
Others
Pets Allowed N
Senior Community No
Tax ID 121021100
Ownership Fee Simple
SqFt Source Assessor
Acceptable Financing Conventional, Cash, FHA, VA
Listing Terms Conventional, Cash, FHA, VA
Financing Conventional,Cash,FHA,VA
Special Listing Condition Standard
Read Less
Want to know what your home might be worth? Contact us for a FREE valuation!

Our team is ready to help you sell your home for the highest possible price ASAP

Bought with Nadeen Hodge • BHHS Fox & Roach At the Harper, Rittenhouse Square

GET MORE INFORMATION





