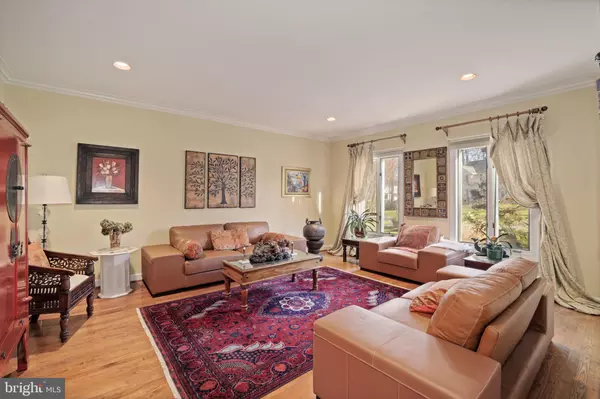$1,370,000
$1,300,000
5.4%For more information regarding the value of a property, please contact us for a free consultation.
1798 HAWTHORNE RIDGE CT Vienna, VA 22182
6 Beds
5 Baths
6,163 SqFt
Key Details
Sold Price $1,370,000
Property Type Single Family Home
Sub Type Detached
Listing Status Sold
Purchase Type For Sale
Square Footage 6,163 sqft
Price per Sqft $222
Subdivision Hawthorne
MLS Listing ID VAFX1177068
Sold Date 02/25/21
Style Traditional
Bedrooms 6
Full Baths 4
Half Baths 1
HOA Y/N N
Abv Grd Liv Area 4,102
Originating Board BRIGHT
Year Built 1987
Annual Tax Amount $12,240
Tax Year 2020
Lot Size 0.826 Acres
Acres 0.83
Property Description
***Offer Deadline Tuesday Jan 26th, Noon*** Welcome to Hawthorne Court in much sought-after Vienna. This generous estate-sized home features an Owners' Suite, dual sink, separate tub AND shower, plus 5 other bedrooms, two ensuite. Equal parts entertaining space and work-from-home or distance learning space provides everyone enough room to learn and work while still wanting to gather for a game night after dinner. The recreation room in the basement could easily accommodate a home gym, and a hobby corner while still leaving ample room to settle in by the second fireplace. Expansive grounds beg for an outdoor kitchen, in-ground pool, fire pit or all three. A commuters dream, proximal to the Silver Line metro , Dulles Toll road and points Maryland and DC; welcome home! http://spws.homevisit.com/hvid/319373
Location
State VA
County Fairfax
Zoning 110
Direction East
Rooms
Other Rooms Living Room, Dining Room, Primary Bedroom, Sitting Room, Bedroom 2, Bedroom 3, Bedroom 4, Bedroom 5, Kitchen, Family Room, Den, Foyer, Bedroom 1, Laundry, Office, Recreation Room, Bathroom 1, Bathroom 2, Bathroom 3, Primary Bathroom
Basement Fully Finished, Rear Entrance, Walkout Level
Interior
Interior Features Breakfast Area, Carpet, Ceiling Fan(s), Dining Area, Formal/Separate Dining Room, Kitchen - Gourmet, Skylight(s), Walk-in Closet(s), Wood Floors
Hot Water Natural Gas
Heating Forced Air
Cooling Central A/C
Flooring Hardwood, Carpet, Ceramic Tile
Fireplaces Number 2
Fireplaces Type Wood
Equipment Built-In Microwave, Cooktop, Dishwasher, Disposal, Dryer - Front Loading, Refrigerator, Oven - Double, Oven - Wall, Stainless Steel Appliances, Washer - Front Loading, Water Heater
Fireplace Y
Appliance Built-In Microwave, Cooktop, Dishwasher, Disposal, Dryer - Front Loading, Refrigerator, Oven - Double, Oven - Wall, Stainless Steel Appliances, Washer - Front Loading, Water Heater
Heat Source Natural Gas
Laundry Main Floor
Exterior
Parking Features Garage - Front Entry
Garage Spaces 3.0
Water Access N
Roof Type Shingle
Accessibility 32\"+ wide Doors
Attached Garage 3
Total Parking Spaces 3
Garage Y
Building
Story 2
Sewer Public Sewer
Water Public
Architectural Style Traditional
Level or Stories 2
Additional Building Above Grade, Below Grade
Structure Type Dry Wall
New Construction N
Schools
Elementary Schools Wolftrap
Middle Schools Kilmer
High Schools Marshall
School District Fairfax County Public Schools
Others
Senior Community No
Tax ID 0283 24 0001
Ownership Fee Simple
SqFt Source Assessor
Horse Property N
Special Listing Condition Standard
Read Less
Want to know what your home might be worth? Contact us for a FREE valuation!

Our team is ready to help you sell your home for the highest possible price ASAP

Bought with Sergei A Goumilevski • RE/MAX Realty Services
GET MORE INFORMATION





