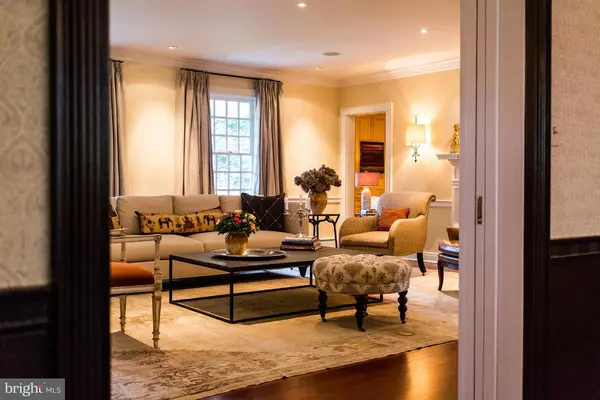$2,250,000
$2,500,000
10.0%For more information regarding the value of a property, please contact us for a free consultation.
14123 MANTUA MILL RD Glyndon, MD 21136
5 Beds
7 Baths
32.91 Acres Lot
Key Details
Sold Price $2,250,000
Property Type Single Family Home
Sub Type Detached
Listing Status Sold
Purchase Type For Sale
Subdivision Worthington Valley
MLS Listing ID 1003756771
Sold Date 06/15/16
Style Manor
Bedrooms 5
Full Baths 5
Half Baths 2
HOA Y/N N
Originating Board MRIS
Year Built 1891
Annual Tax Amount $19,200
Tax Year 2015
Lot Size 32.910 Acres
Acres 32.91
Property Description
One of the most exquisite houses in the valley, Brookfield (c. 1900) sits atop a private knoll with sweeping views from every window. Enjoy 32+ acres of private woodland & trails - pool house, gym & courtyards abound - Teak 2-story great room Walnut & granite professional kitchen Humidified wine room Copper-topped bar Covered stone porches & terrace overlooking the heart of horse country
Location
State MD
County Baltimore
Rooms
Other Rooms Living Room, Dining Room, Primary Bedroom, Bedroom 2, Bedroom 3, Bedroom 4, Bedroom 5, Kitchen, Foyer, Study, Exercise Room, Great Room, In-Law/auPair/Suite, Mud Room, Other
Basement Connecting Stairway, Shelving, Fully Finished
Main Level Bedrooms 1
Interior
Interior Features Family Room Off Kitchen, Kitchen - Gourmet, Kitchen - Island, Kitchen - Table Space, Dining Area, Kitchen - Eat-In, Primary Bath(s), Built-Ins, Chair Railings, Crown Moldings, Entry Level Bedroom, Upgraded Countertops, Sauna, Wainscotting, Wet/Dry Bar, Wood Floors, WhirlPool/HotTub, Recessed Lighting
Hot Water Oil
Heating Baseboard, Hot Water, Radiant
Cooling Central A/C, Zoned
Fireplaces Number 6
Fireplaces Type Gas/Propane, Fireplace - Glass Doors, Heatilator, Mantel(s), Screen
Equipment Washer/Dryer Hookups Only, Air Cleaner, Dishwasher, Disposal, Dryer - Front Loading, Exhaust Fan, Extra Refrigerator/Freezer, Icemaker, Microwave, Oven/Range - Gas, Range Hood, Refrigerator, Six Burner Stove, Washer - Front Loading, Water Dispenser
Fireplace Y
Window Features Casement,Palladian,Screens,Wood Frame
Appliance Washer/Dryer Hookups Only, Air Cleaner, Dishwasher, Disposal, Dryer - Front Loading, Exhaust Fan, Extra Refrigerator/Freezer, Icemaker, Microwave, Oven/Range - Gas, Range Hood, Refrigerator, Six Burner Stove, Washer - Front Loading, Water Dispenser
Heat Source Oil
Exterior
Exterior Feature Deck(s), Patio(s), Porch(es), Terrace
Parking Features Garage Door Opener
Garage Spaces 3.0
Pool In Ground
Water Access N
Accessibility None
Porch Deck(s), Patio(s), Porch(es), Terrace
Total Parking Spaces 3
Garage Y
Private Pool Y
Building
Lot Description Partly Wooded, Stream/Creek, Trees/Wooded, Secluded, Private
Story 3+
Sewer Septic Exists
Water Well
Architectural Style Manor
Level or Stories 3+
Additional Building Cabana/Pool House, Tenant House, Barn
Structure Type 2 Story Ceilings,9'+ Ceilings,Beamed Ceilings,High,Paneled Walls,Vaulted Ceilings,Wood Ceilings,Wood Walls
New Construction N
Schools
Elementary Schools Franklin
Middle Schools Franklin
High Schools Franklin
School District Baltimore County Public Schools
Others
Senior Community No
Tax ID 04040407029700
Ownership Fee Simple
Security Features Security System,Surveillance Sys
Horse Feature Horses Allowed, Horse Trails
Special Listing Condition Standard
Read Less
Want to know what your home might be worth? Contact us for a FREE valuation!

Our team is ready to help you sell your home for the highest possible price ASAP

Bought with Heidi S Krauss • Krauss Real Property Brokerage
GET MORE INFORMATION





