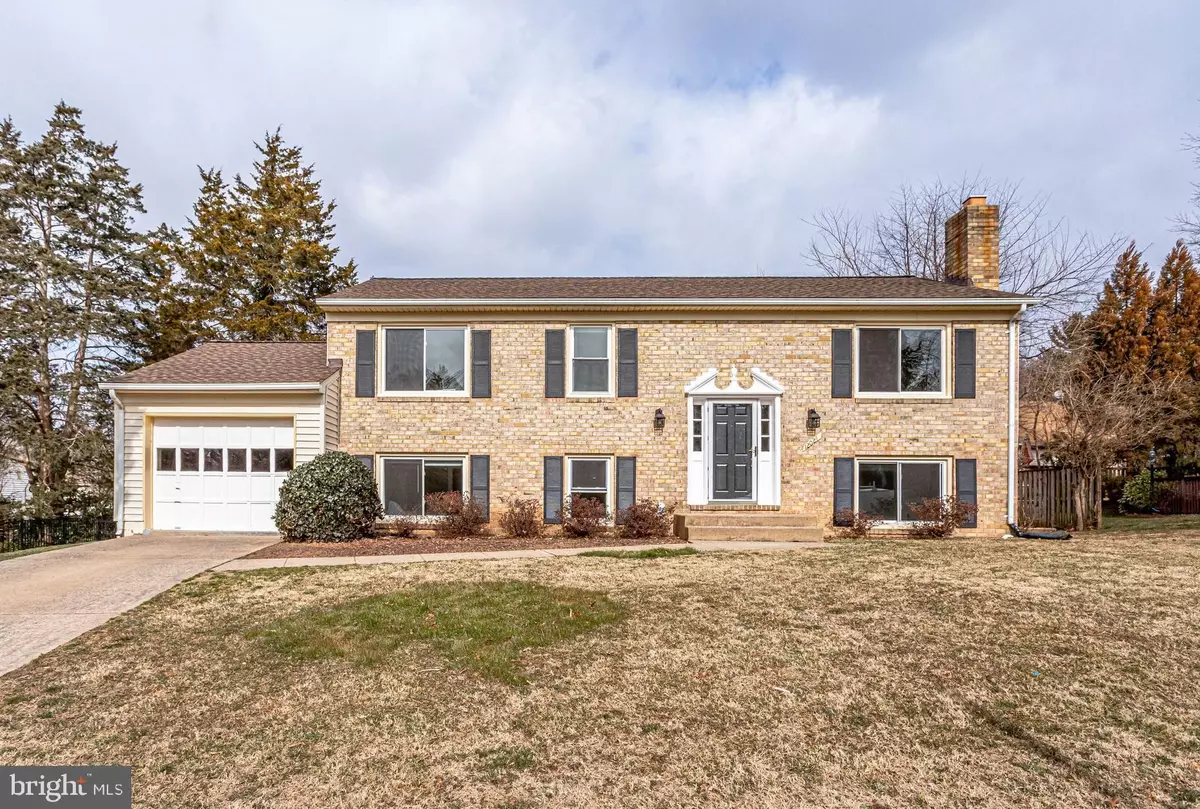$570,500
$545,000
4.7%For more information regarding the value of a property, please contact us for a free consultation.
12024 STUART RIDGE DR Herndon, VA 20170
5 Beds
3 Baths
2,020 SqFt
Key Details
Sold Price $570,500
Property Type Single Family Home
Sub Type Detached
Listing Status Sold
Purchase Type For Sale
Square Footage 2,020 sqft
Price per Sqft $282
Subdivision Stuart Ridge
MLS Listing ID VAFX1178588
Sold Date 02/25/21
Style Split Foyer
Bedrooms 5
Full Baths 3
HOA Y/N N
Abv Grd Liv Area 1,120
Originating Board BRIGHT
Year Built 1976
Annual Tax Amount $5,481
Tax Year 2020
Lot Size 8,466 Sqft
Acres 0.19
Property Description
One lucky buyer will have the opportunity to enjoy this welcoming and updated brick front home with 5 bedrooms and 3 full bathrooms in a tucked away neighborhood convenient to everything. Light filled split foyer with big ticket items recently replaced including new roof (2019), heat pump (2018), windows (2019), and hot water heater (2019). In addition, the interior boasts fresh and neutral 2021 updates including flooring and paint. Welcoming foyer with new hardwood stairs (2021) leads to the first floor with open living room and dining room spaces. Cook up a storm in the well laid out kitchen that has potential for renovation and can easily be opened to the adjacent living areas. The main level features a renovated hall bathroom and three bedrooms including a primary bedroom suite with double closets and an en-suite bathroom. The lower level comes equipped with two additional bedrooms, another full bathroom, and a nicely sized utility room with access to the oversized garage and backyard. A large multi-function rec room receives natural light from all directions and completes the picture. It is the perfect spot to enjoy a fire in the winter or head outside to appreciate nature in the back yard from the newly replaced deck. This house is ideally positioned for living convenience with easy access to commuter routes, schools, shopping, and restaurants only minutes away. An additional neighborhood bonus is that Stuart Ridge Park provides a nearby open recreational space with a tennis court, basketball court, playground equipment and gazebo for friends and family. Come and take a look at this beauty.
Location
State VA
County Fairfax
Zoning 131
Rooms
Basement Daylight, Full, Walkout Level, Connecting Stairway, Fully Finished, Windows
Main Level Bedrooms 3
Interior
Interior Features Carpet, Ceiling Fan(s), Dining Area, Formal/Separate Dining Room, Tub Shower, Wood Floors
Hot Water Electric
Heating Forced Air
Cooling Central A/C
Flooring Carpet, Ceramic Tile, Hardwood, Other
Fireplaces Number 1
Fireplaces Type Brick
Equipment Dishwasher, Disposal, Freezer, Extra Refrigerator/Freezer, Dryer - Electric, Washer
Fireplace Y
Window Features Double Hung,Vinyl Clad,Energy Efficient
Appliance Dishwasher, Disposal, Freezer, Extra Refrigerator/Freezer, Dryer - Electric, Washer
Heat Source Electric
Exterior
Exterior Feature Deck(s)
Parking Features Garage - Front Entry, Garage Door Opener
Garage Spaces 1.0
Fence Partially
Water Access N
Roof Type Asphalt
Accessibility None
Porch Deck(s)
Attached Garage 1
Total Parking Spaces 1
Garage Y
Building
Story 2
Sewer Public Sewer
Water Public
Architectural Style Split Foyer
Level or Stories 2
Additional Building Above Grade, Below Grade
New Construction N
Schools
Elementary Schools Armstrong
Middle Schools Herndon
High Schools Herndon
School District Fairfax County Public Schools
Others
Senior Community No
Tax ID 0113 03 0161
Ownership Fee Simple
SqFt Source Assessor
Special Listing Condition Standard
Read Less
Want to know what your home might be worth? Contact us for a FREE valuation!

Our team is ready to help you sell your home for the highest possible price ASAP

Bought with Nikki Lagouros • Property Collective

GET MORE INFORMATION





