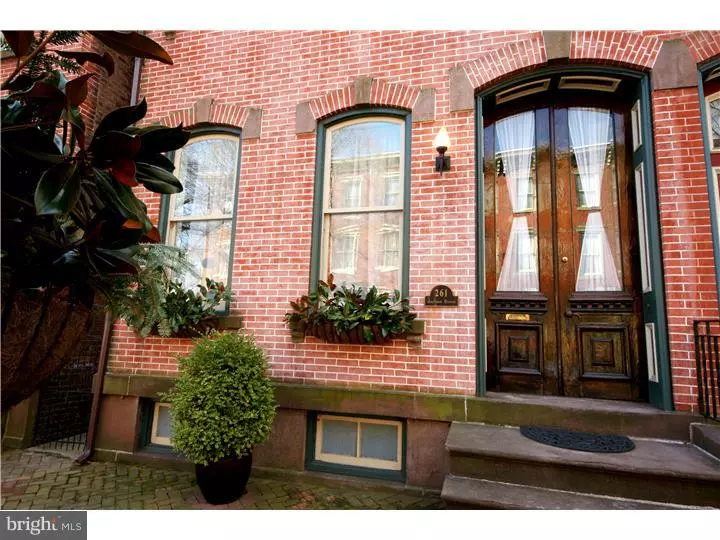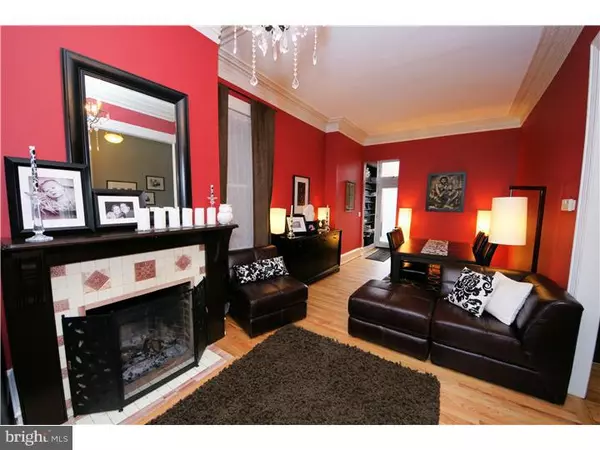$223,000
$235,000
5.1%For more information regarding the value of a property, please contact us for a free consultation.
261 JACKSON ST Trenton, NJ 08611
3 Beds
3 Baths
2,106 SqFt
Key Details
Sold Price $223,000
Property Type Townhouse
Sub Type Interior Row/Townhouse
Listing Status Sold
Purchase Type For Sale
Square Footage 2,106 sqft
Price per Sqft $105
Subdivision Mill Hill
MLS Listing ID 1002788444
Sold Date 06/27/14
Style Victorian
Bedrooms 3
Full Baths 2
Half Baths 1
HOA Y/N N
Abv Grd Liv Area 2,106
Originating Board TREND
Year Built 1886
Annual Tax Amount $7,531
Tax Year 2013
Lot Size 2,782 Sqft
Acres 0.06
Lot Dimensions 26X107
Property Description
Stunning remodel of a classic c.1875 brick Victorian semi-detached home. 9 ft. ceilings, plaster ceiling moldings, ceiling rosettes, a wood burning fireplace and wood floors are some of the highlights of this property. The first floor foyer shows off the beautiful staircase to the second floor with carved wood banister and wood stair treads. The living room has a wood burning fireplace and opens to the dining room both with 9 ft ceilings. The family room has an open ceiling to the second floor as a result of an open floor plan designed into the renovation. The kitchen at the back of the house is new and has a wall of windows that look out onto the backyard patio and gardens. The second floor has an office/study/den and the master bedroom with laundry room access in the walk-in closet. It also has a full bath with soaking tub. The third floor has two bedrooms and a full bath. Alley access to the yard can be transformed into a parking area for two cars if the new owners want off street parking. Close to the Trenton transit center and all major highways.
Location
State NJ
County Mercer
Area Trenton City (21111)
Zoning HIST
Direction Northeast
Rooms
Other Rooms Living Room, Dining Room, Primary Bedroom, Bedroom 2, Kitchen, Bedroom 1, Other, Attic
Basement Full, Unfinished
Interior
Interior Features Skylight(s)
Hot Water Natural Gas
Heating Gas, Forced Air
Cooling Central A/C
Flooring Wood, Tile/Brick
Fireplaces Number 1
Equipment Oven - Self Cleaning, Dishwasher
Fireplace Y
Appliance Oven - Self Cleaning, Dishwasher
Heat Source Natural Gas
Laundry Upper Floor
Exterior
Exterior Feature Patio(s)
Utilities Available Cable TV
Water Access N
Roof Type Pitched
Accessibility None
Porch Patio(s)
Garage N
Building
Lot Description Rear Yard
Story 3+
Sewer Public Sewer
Water Public
Architectural Style Victorian
Level or Stories 3+
Additional Building Above Grade
Structure Type Cathedral Ceilings,9'+ Ceilings
New Construction N
Schools
High Schools Trenton Central
School District Trenton Public Schools
Others
Tax ID 11-09802-00042
Ownership Fee Simple
Security Features Security System
Read Less
Want to know what your home might be worth? Contact us for a FREE valuation!

Our team is ready to help you sell your home for the highest possible price ASAP

Bought with Mary L Heyns • Weichert Realtors-East Windsor

GET MORE INFORMATION





