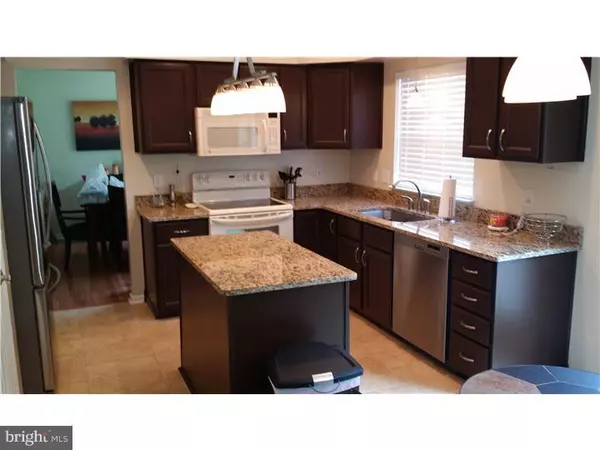$288,000
$289,000
0.3%For more information regarding the value of a property, please contact us for a free consultation.
116 MCCORMICK BLVD Newark, DE 19702
4 Beds
3 Baths
2,125 SqFt
Key Details
Sold Price $288,000
Property Type Single Family Home
Sub Type Detached
Listing Status Sold
Purchase Type For Sale
Square Footage 2,125 sqft
Price per Sqft $135
Subdivision Woodland Village
MLS Listing ID 1002917030
Sold Date 09/19/14
Style Colonial
Bedrooms 4
Full Baths 2
Half Baths 1
HOA Fees $15/ann
HOA Y/N Y
Abv Grd Liv Area 2,125
Originating Board TREND
Year Built 1996
Annual Tax Amount $2,386
Tax Year 2013
Lot Size 0.270 Acres
Acres 0.27
Lot Dimensions 79X137
Property Description
All you have to do in this beautiful colonial is move in, relax and enjoy. Light filled rooms offer a sense of volume and spaciousness with gleaming hardwood floors throughout the foyer, living room and formal dining room. A full-sized kitchen featuring granite countertops, with an island and eating area and elegant paned window sliders to a large rear deck and a private, treed backyard with a fence and shed. The open family room features a wood burning fireplace and a wonderful bump out with large windows. The master retreat includes cathedral ceiling, a walk-in closet and private bath with jetted tub and separate shower. From the quiet streets of Woodland Village to its welcoming front porch this home offers comfort and real value. Compared with anything you may see this home demands very little of you except to enjoy it! All appliances are included. This superb home is convenient to I95, Old Baltimore Pike and Rte. 40 for commuting and shopping.
Location
State DE
County New Castle
Area Newark/Glasgow (30905)
Zoning NC6.5
Rooms
Other Rooms Living Room, Dining Room, Primary Bedroom, Bedroom 2, Bedroom 3, Kitchen, Family Room, Bedroom 1, Laundry
Basement Partial
Interior
Interior Features Kitchen - Island, Kitchen - Eat-In
Hot Water Natural Gas
Heating Gas, Forced Air
Cooling Central A/C
Fireplaces Number 1
Fireplace Y
Heat Source Natural Gas
Laundry Main Floor
Exterior
Garage Spaces 4.0
Water Access N
Accessibility None
Attached Garage 2
Total Parking Spaces 4
Garage Y
Building
Story 2
Sewer Public Sewer
Water Public
Architectural Style Colonial
Level or Stories 2
Additional Building Above Grade
New Construction N
Schools
Elementary Schools Brader
Middle Schools Gauger-Cobbs
High Schools Glasgow
School District Christina
Others
Tax ID 11-020.20-051
Ownership Fee Simple
Read Less
Want to know what your home might be worth? Contact us for a FREE valuation!

Our team is ready to help you sell your home for the highest possible price ASAP

Bought with Stephen A. Tolmie Sr. • RE/MAX 1st Choice - Middletown

GET MORE INFORMATION





