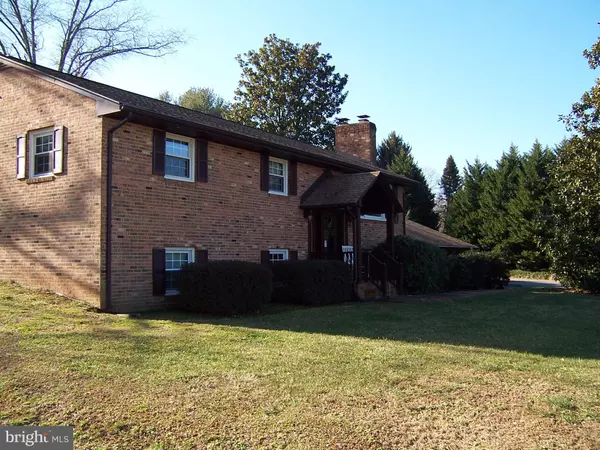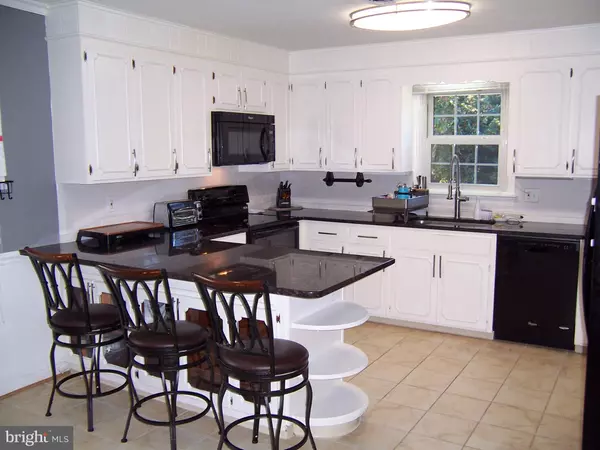$405,000
$399,000
1.5%For more information regarding the value of a property, please contact us for a free consultation.
10226 NI RIVER DR Spotsylvania, VA 22553
5 Beds
3 Baths
2,784 SqFt
Key Details
Sold Price $405,000
Property Type Single Family Home
Sub Type Detached
Listing Status Sold
Purchase Type For Sale
Square Footage 2,784 sqft
Price per Sqft $145
Subdivision Lake Acres
MLS Listing ID VASP228156
Sold Date 02/19/21
Style Split Foyer
Bedrooms 5
Full Baths 3
HOA Fees $2/ann
HOA Y/N Y
Abv Grd Liv Area 1,392
Originating Board BRIGHT
Year Built 1974
Annual Tax Amount $1,992
Tax Year 2020
Lot Size 1.830 Acres
Acres 1.83
Property Description
Come home to Lake Acres. This 5 bedroom, 3 bath home is in a great location and has many extras. Enjoy lazy summer days in your in ground pool and hot tub. The pool is heated extending your season into the Fall and early Spring. The oversized detached garage is perfect for storage or that vintage vehicle collection. It also has electricity and is separately metered. The house sits on a large 1.83 acre lot with lots of open space. Many updates have been done over the past 5 years including new dual zone heat pumps, new roof on the house and pool shed, new blown in attic insulation, new heater/pump/sand filter on the pool, new hot tub and lots of interior updates including granite countertops, ceramic tile and wood floors. The french doors from the kitchen lead to a covered porch which leads to a fenced in area for your favorite furry friend. Get to this one fast!!
Location
State VA
County Spotsylvania
Zoning RU
Rooms
Basement Connecting Stairway, Daylight, Partial, Fully Finished, Full, Garage Access
Main Level Bedrooms 5
Interior
Interior Features Bar, Breakfast Area, Carpet, Ceiling Fan(s), Chair Railings, Crown Moldings, Floor Plan - Traditional, Recessed Lighting, Tub Shower, Upgraded Countertops, Window Treatments, Wood Floors, Wood Stove
Hot Water Electric
Heating Heat Pump(s)
Cooling Heat Pump(s)
Flooring Carpet, Ceramic Tile, Hardwood
Fireplaces Number 2
Fireplaces Type Brick, Insert, Wood
Equipment Built-In Microwave, Dishwasher, Icemaker, Stove, Water Heater, Refrigerator
Fireplace Y
Window Features Double Hung,Vinyl Clad
Appliance Built-In Microwave, Dishwasher, Icemaker, Stove, Water Heater, Refrigerator
Heat Source Electric
Laundry Basement, Lower Floor
Exterior
Parking Features Covered Parking, Garage - Side Entry, Garage Door Opener, Oversized
Garage Spaces 6.0
Fence Chain Link, Wood
Pool Fenced, Filtered, Heated, In Ground
Utilities Available Cable TV, Electric Available, Propane, Water Available
Water Access N
View Pond
Accessibility Doors - Lever Handle(s)
Attached Garage 2
Total Parking Spaces 6
Garage Y
Building
Lot Description Corner
Story 2
Sewer Septic = # of BR
Water Public
Architectural Style Split Foyer
Level or Stories 2
Additional Building Above Grade, Below Grade
New Construction N
Schools
Elementary Schools Spotsylvania
Middle Schools Post Oak
High Schools Spotsylvania
School District Spotsylvania County Public Schools
Others
Senior Community No
Tax ID 33A5-99A
Ownership Fee Simple
SqFt Source Assessor
Security Features Monitored,Security System
Acceptable Financing Cash, Conventional, FHA, FNMA, VA
Horse Property N
Listing Terms Cash, Conventional, FHA, FNMA, VA
Financing Cash,Conventional,FHA,FNMA,VA
Special Listing Condition Standard
Read Less
Want to know what your home might be worth? Contact us for a FREE valuation!

Our team is ready to help you sell your home for the highest possible price ASAP

Bought with Branden C Beasley • CENTURY 21 New Millennium
GET MORE INFORMATION





