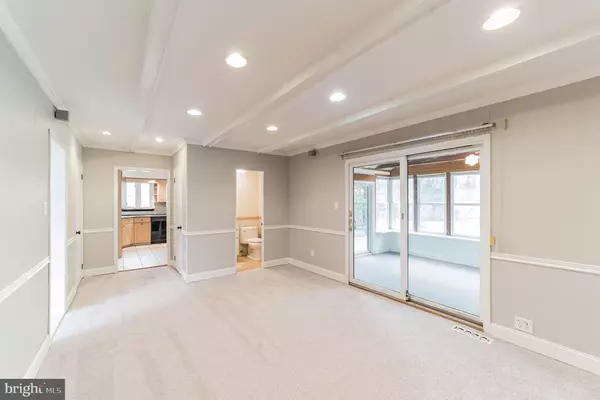$459,000
$449,000
2.2%For more information regarding the value of a property, please contact us for a free consultation.
816 HALVORSEN DR West Chester, PA 19382
3 Beds
4 Baths
2,066 SqFt
Key Details
Sold Price $459,000
Property Type Single Family Home
Sub Type Detached
Listing Status Sold
Purchase Type For Sale
Square Footage 2,066 sqft
Price per Sqft $222
Subdivision Ridgewood Farm
MLS Listing ID PACT527536
Sold Date 02/18/21
Style Colonial
Bedrooms 3
Full Baths 2
Half Baths 2
HOA Y/N N
Abv Grd Liv Area 1,716
Originating Board BRIGHT
Year Built 1975
Annual Tax Amount $4,830
Tax Year 2021
Lot Size 0.321 Acres
Acres 0.32
Lot Dimensions 0.00 x 0.00
Property Description
Welcome to this coveted 3 bed 3 bath colonial on a great street in the Ridgewood Farm neighborhood. The first floor offers a living room with plenty of natural light from the bay window, a dining room, a kitchen with newer cabinets, new stainless steel range and Corian counters, first floor laundry, half bath, and a cozy family room with propane fireplace that leads to the heated all weather sunroom to enjoy anytime of the year. The second floor has three nicely-sized bedrooms and two full updated baths. The house has been freshly painted and newly carpeted. Windows are newer and are all replacement windows. In addition, the finished basement offers additional livable space and a half bath as well as built-in storage closets and a utility room. Additional features include central A/C, 200 amp service, a picturesque backyard with hardscaping and a large two car garage. Within the Rustin High School area and other great West Chester schools. With low taxes and a convenient location this is one to add to your showing list. Seller is a licensed agent #RS349749.
Location
State PA
County Chester
Area West Goshen Twp (10352)
Zoning RESIDENTIAL
Rooms
Basement Full
Interior
Hot Water Electric
Heating Forced Air
Cooling Central A/C
Fireplaces Number 1
Equipment Dishwasher, Microwave, Oven/Range - Electric
Window Features Replacement
Appliance Dishwasher, Microwave, Oven/Range - Electric
Heat Source Oil
Exterior
Exterior Feature Porch(es)
Parking Features Garage - Front Entry
Garage Spaces 2.0
Water Access N
Accessibility None
Porch Porch(es)
Attached Garage 2
Total Parking Spaces 2
Garage Y
Building
Story 2
Sewer Public Sewer
Water Public
Architectural Style Colonial
Level or Stories 2
Additional Building Above Grade, Below Grade
New Construction N
Schools
Elementary Schools Westtown Thornbury
Middle Schools Stetson
High Schools West Chester Bayard Rustin
School District West Chester Area
Others
Senior Community No
Tax ID 52-05R-0056
Ownership Fee Simple
SqFt Source Assessor
Acceptable Financing Cash, Conventional, VA
Listing Terms Cash, Conventional, VA
Financing Cash,Conventional,VA
Special Listing Condition Standard
Read Less
Want to know what your home might be worth? Contact us for a FREE valuation!

Our team is ready to help you sell your home for the highest possible price ASAP

Bought with Carol D Miller • Long & Foster Real Estate, Inc.
GET MORE INFORMATION





