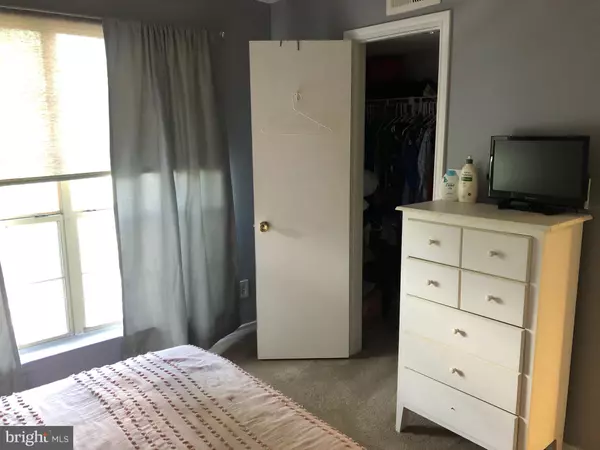$210,000
$210,000
For more information regarding the value of a property, please contact us for a free consultation.
3916 PENDERVIEW DR #437 Fairfax, VA 22033
1 Bed
1 Bath
564 SqFt
Key Details
Sold Price $210,000
Property Type Single Family Home
Sub Type Penthouse Unit/Flat/Apartment
Listing Status Sold
Purchase Type For Sale
Square Footage 564 sqft
Price per Sqft $372
Subdivision Penderbrook
MLS Listing ID VAFX1173052
Sold Date 02/08/21
Style Unit/Flat
Bedrooms 1
Full Baths 1
HOA Fees $285/mo
HOA Y/N Y
Abv Grd Liv Area 564
Originating Board BRIGHT
Year Built 1988
Annual Tax Amount $2,181
Tax Year 2020
Property Description
Welcome home, to a lovely condo on the top floor of a 4 level garden style condominium. Minutes away from the Vienna Metro, Fair Oaks Mall, Fairfax Corner, RT-50, I-66, & Fairfax County Parkway. Two swimming pools, 2 gymnasiums, a beautiful golf course at reduced fees for residents, basketball & tennis courts. A wood burning fireplace and built in shelving. A large patio with a large storage closet. A stackable washer dryer. .Close to shopping, restaurants, movie theater, near Dulles Airport. Tenant currently in place until August 2021 “ No more then 2 people plus an agent for showings. Shoe covers must be worn. Leave lights and doors on and open”
Location
State VA
County Fairfax
Zoning 308
Rooms
Main Level Bedrooms 1
Interior
Hot Water Electric
Heating Heat Pump(s)
Cooling Central A/C
Fireplaces Number 1
Fireplaces Type Wood
Fireplace Y
Heat Source Natural Gas
Laundry Washer In Unit, Dryer In Unit
Exterior
Garage Spaces 1.0
Amenities Available Club House
Water Access N
Accessibility Other
Total Parking Spaces 1
Garage N
Building
Story 3
Unit Features Garden 1 - 4 Floors
Foundation None
Sewer Public Sewer
Water Public
Architectural Style Unit/Flat
Level or Stories 3
Additional Building Above Grade, Below Grade
New Construction N
Schools
School District Fairfax County Public Schools
Others
Pets Allowed Y
HOA Fee Include Snow Removal,Common Area Maintenance
Senior Community No
Tax ID 0463 25 0437
Ownership Condominium
Acceptable Financing Cash, Conventional, FHA
Listing Terms Cash, Conventional, FHA
Financing Cash,Conventional,FHA
Special Listing Condition Standard
Pets Allowed Cats OK, Dogs OK
Read Less
Want to know what your home might be worth? Contact us for a FREE valuation!

Our team is ready to help you sell your home for the highest possible price ASAP

Bought with Nancy Heisel • RLAH @properties
GET MORE INFORMATION





