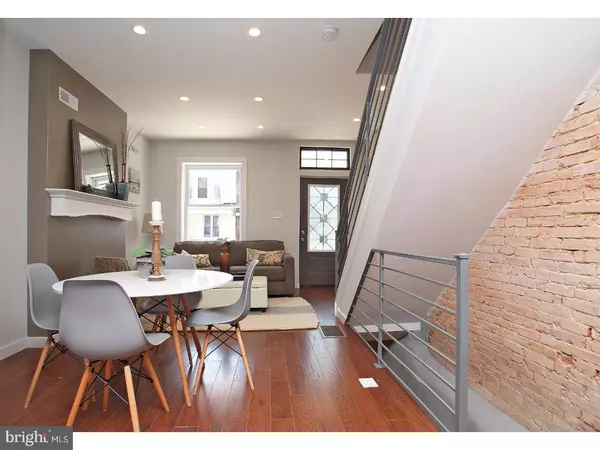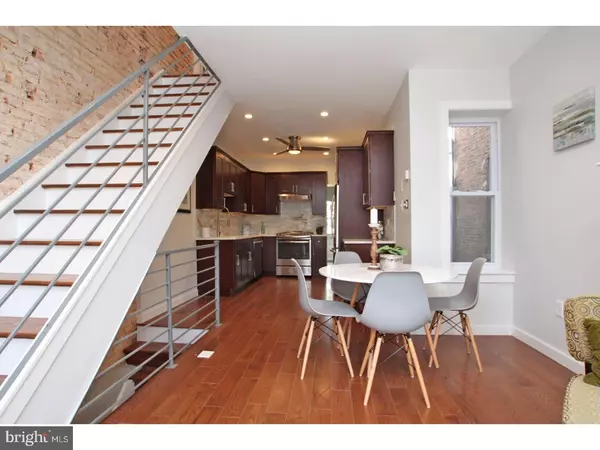$225,000
$275,000
18.2%For more information regarding the value of a property, please contact us for a free consultation.
5131 HADFIELD ST Philadelphia, PA 19143
2 Beds
2 Baths
1,100 SqFt
Key Details
Sold Price $225,000
Property Type Townhouse
Sub Type Interior Row/Townhouse
Listing Status Sold
Purchase Type For Sale
Square Footage 1,100 sqft
Price per Sqft $204
Subdivision University City
MLS Listing ID 1000319557
Sold Date 10/27/17
Style Traditional
Bedrooms 2
Full Baths 2
HOA Y/N N
Abv Grd Liv Area 1,100
Originating Board TREND
Annual Tax Amount $914
Tax Year 2017
Lot Size 686 Sqft
Acres 0.02
Lot Dimensions 14X49
Property Description
This stunner of a home just off Baltimore Ave is brought to you by one of our favorite developers--and this time he has outdone himself. With high-end, design-forward touches throughout, including video intercom, strategically placed cable hookup over the mantel, undercabinet lighting and outlets, pot filler and custom-built laundry storage, this house checks all the boxes and then some. Of course there are all the creature comforts buyers have come to expect as well, like central air, oak floors throughout, recessed lighting and magazine-worthy kitchen and baths. The pretty gray facade coordinates with the stylish neutral color palette inside and is accented throughout the house by its iron railings, marble subway tile kitchen backsplash and marble hex tile inlays in both bathrooms. The main level has an open floorplan with a sunny front living room with a whitewashed exposed brick wall flowing directly into the designer kitchen, which features quartz countertops, rich wood Shaker-style cabinets and a stainless steel appliance package including GE Profile slide-in five-burner range. Just beyond the kitchen is the more-than-just-a-mudroom with custom-built cabinets for the frontloading Samsung washer and dryer; this multipurpose room provides additional serving or hangout space when dining out on the back deck. Upstairs are two nicely sized bedrooms, both with deep closets, and a spacious hall bath with built-in shelves, soaking tub, sleek wood vanity and on-trend antique brass fixtures that really pop against the gray. The finished basement with a full bath with walk-in shower makes an ideal guest space, and there's still separate storage space if needed. Everything along the Baltimore Ave strip is only a few blocks away, so places like Mariposa Food Co-op, Dock Street Brewery, Cedar Park Cafe, VIX Emporium, Gold Standard Cafe and Booker's Restaurant & Bar?not to mention the 34 trolley line?are all super-convenient.
Location
State PA
County Philadelphia
Area 19143 (19143)
Zoning RM1
Rooms
Other Rooms Living Room, Primary Bedroom, Kitchen, Bedroom 1
Basement Full, Fully Finished
Interior
Hot Water Natural Gas
Cooling Central A/C
Fireplace N
Heat Source Natural Gas
Laundry Main Floor
Exterior
Water Access N
Accessibility None
Garage N
Building
Story 2
Sewer Public Sewer
Water Public
Architectural Style Traditional
Level or Stories 2
Additional Building Above Grade
New Construction N
Schools
School District The School District Of Philadelphia
Others
Senior Community No
Tax ID 511102200
Ownership Fee Simple
Read Less
Want to know what your home might be worth? Contact us for a FREE valuation!

Our team is ready to help you sell your home for the highest possible price ASAP

Bought with Tammie Brooks-Brown • Realty Mark Associates-CC
GET MORE INFORMATION





