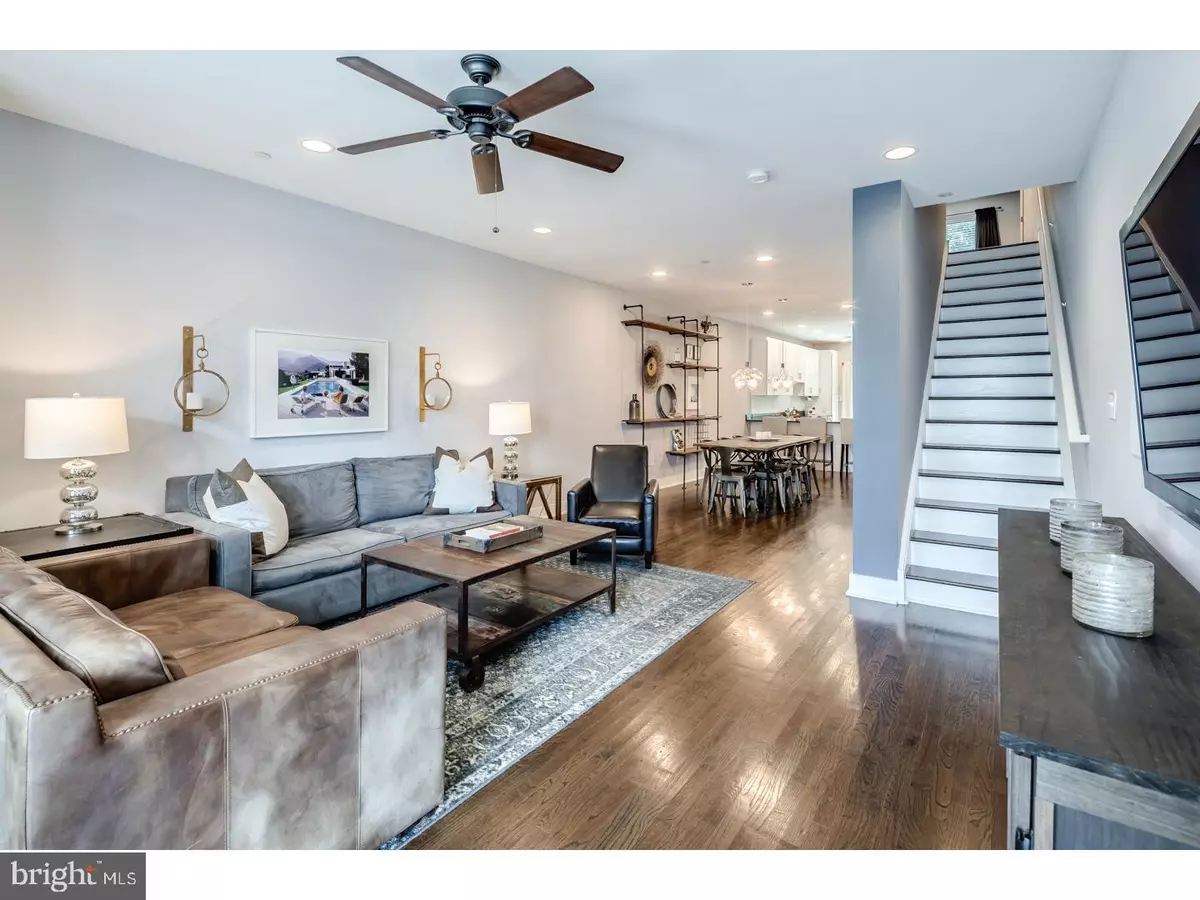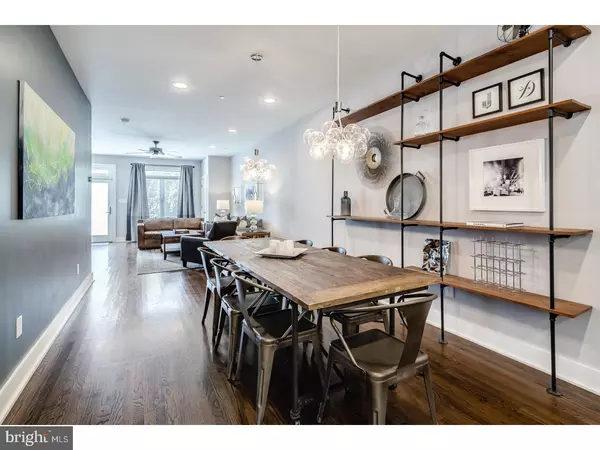$530,000
$550,000
3.6%For more information regarding the value of a property, please contact us for a free consultation.
4741 SHELDON ST Philadelphia, PA 19127
4 Beds
3 Baths
3,600 SqFt
Key Details
Sold Price $530,000
Property Type Townhouse
Sub Type Interior Row/Townhouse
Listing Status Sold
Purchase Type For Sale
Square Footage 3,600 sqft
Price per Sqft $147
Subdivision Manayunk
MLS Listing ID 1000319433
Sold Date 11/07/17
Style Traditional
Bedrooms 4
Full Baths 2
Half Baths 1
HOA Y/N N
Abv Grd Liv Area 3,600
Originating Board TREND
Year Built 2013
Annual Tax Amount $686
Tax Year 2017
Lot Size 2,222 Sqft
Acres 0.05
Lot Dimensions 16X140
Property Description
This amazing four-year-young custom-built home with private parking is situated on a low traffic street, exuding contemporary, quality craftsmanship. The crown's jewel? A luscious backyard that is perfect for enjoying a cup of coffee in the morning, or a well-deserved evening drink under caf lights. This fall, warm up by the fire pit and listen to music from your outdoor speakers. Do you hear that? Your favorite song is also playing from the ceiling speakers throughout the house. Natural light floods this home's dramatically tall ceilings and hardwood floors. The main floor of the home includes a coat closet and powder room, along with an extremely spacious kitchen complete with granite countertops, stainless steel appliances, white subway tile backsplash, and an island with a second sink for prep. The peninsula bar is perfect for enjoying a quick bite or gathering when entertaining. A door from the kitchen leads to the backyard. Upstairs you will find two spacious bedrooms with large closets and oversized windows allowing an abundance of natural light. A full bathroom between the two rooms features a walk in shower, jacuzzi tub, and a double sink vanity. The third floor is home to the Master bedroom with 2 large closets and en suite bathroom. To top it off, a full staircase and pilot house lead to a roof deck with long views, perfect for watching sunsets and fireworks. This home has a 2 zone HVAC system and the second thermostat is located on the same floor as the master suite. Laundry is conveniently located in the hallway next to the Master bedroom. The basement is finished, with a portion left unfinished for storage space and utilities. A full set of stairs makes it convenient to travel from the basement to your back yard. Everything about this home promotes convenience, tranquility and self-care. Existing along the banks of the Schuylkill River, the canal and tow path, Manayunk is an urban experience with small town charm. After you tour this home, take a short walk down the hill for the best beer & wings in town at The Union Tap House, or continue walking to Main Street, the heart and soul of the neighborhood. Taqueria Feliz has delicious, authentic Mexican street corn and the newly opened Tubby Robot Ice Cream Factory (complete with classic video games) just won "Best Of Philly 2017." Can't decide? Chew Philly Food Tours leads a tasting tour of 6 authentic mom-and-pop restaurants, ethnic eateries and local bakeries. 6 years left on tax abatement.
Location
State PA
County Philadelphia
Area 19127 (19127)
Zoning RSA5
Rooms
Other Rooms Living Room, Dining Room, Primary Bedroom, Bedroom 2, Bedroom 3, Kitchen, Family Room, Bedroom 1, Laundry
Basement Full
Interior
Interior Features Kitchen - Eat-In
Hot Water Natural Gas
Heating Forced Air
Cooling Central A/C
Flooring Wood
Fireplace N
Heat Source Natural Gas
Laundry Upper Floor
Exterior
Exterior Feature Roof, Patio(s)
Garage Spaces 1.0
Water Access N
Accessibility None
Porch Roof, Patio(s)
Total Parking Spaces 1
Garage N
Building
Story 3+
Sewer Public Sewer
Water Public
Architectural Style Traditional
Level or Stories 3+
Additional Building Above Grade
Structure Type 9'+ Ceilings
New Construction N
Schools
School District The School District Of Philadelphia
Others
Senior Community No
Tax ID 211528700
Ownership Fee Simple
Read Less
Want to know what your home might be worth? Contact us for a FREE valuation!

Our team is ready to help you sell your home for the highest possible price ASAP

Bought with Stephen A Buzogany • KW Philly
GET MORE INFORMATION





