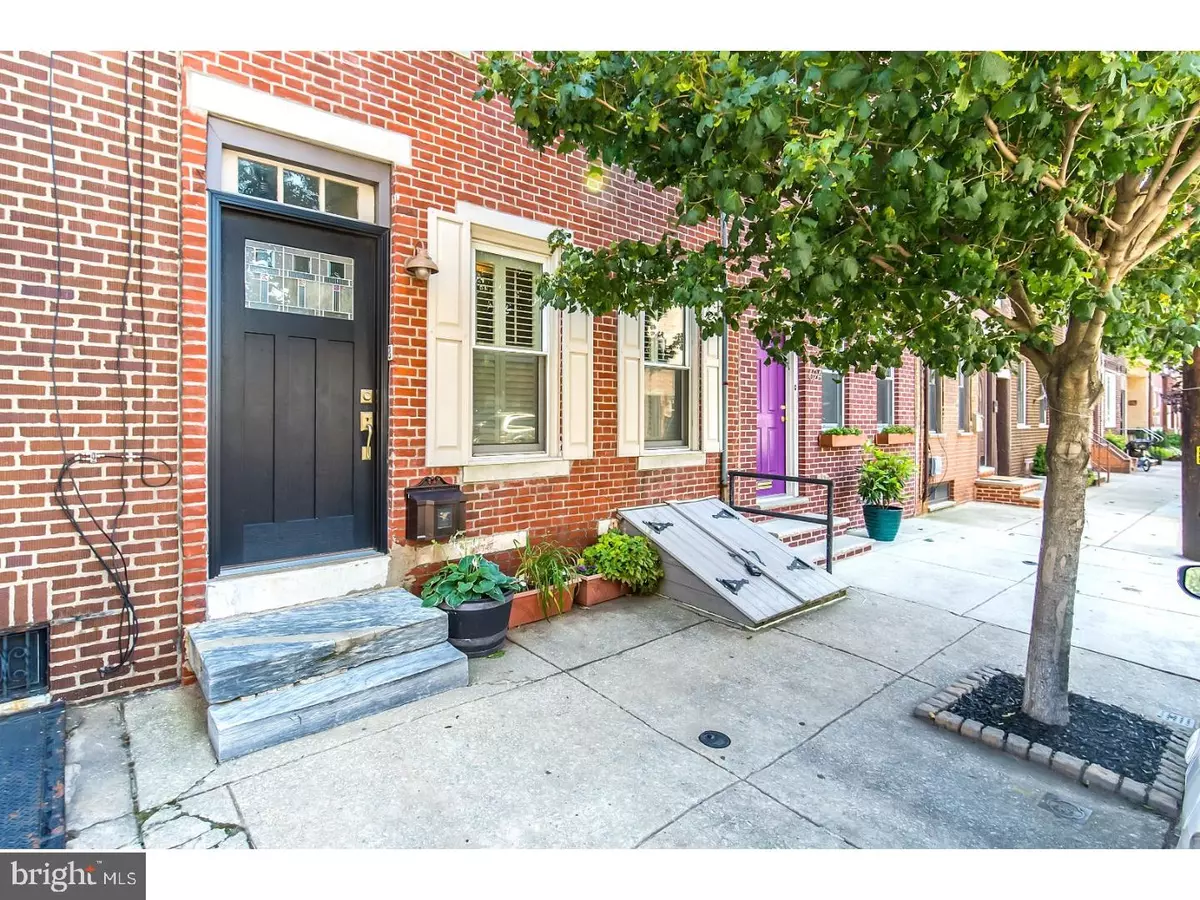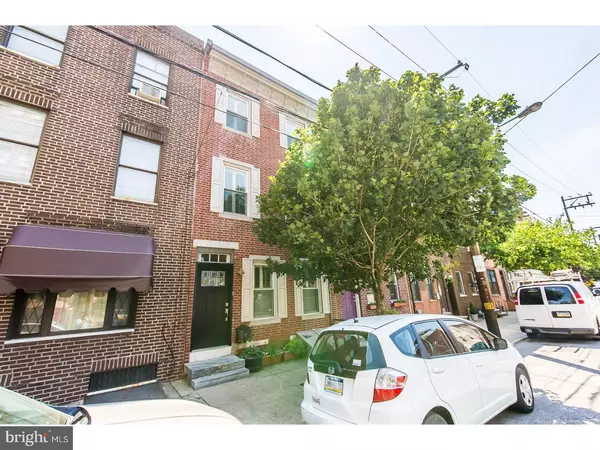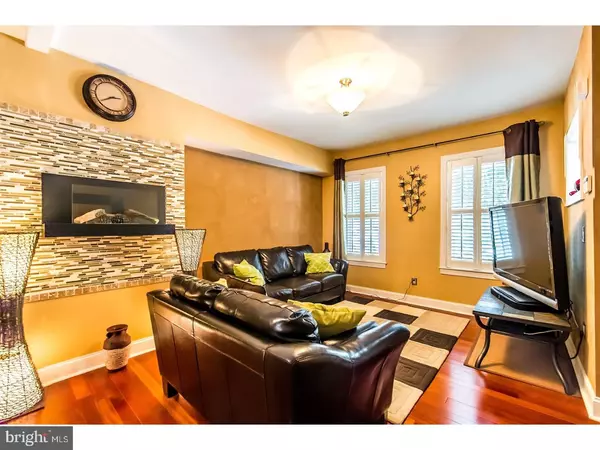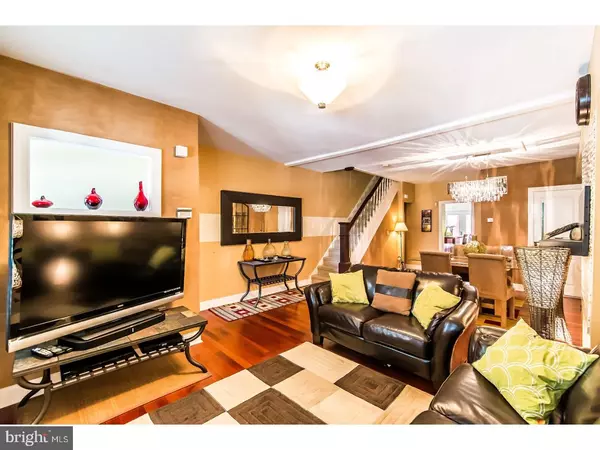$555,000
$575,000
3.5%For more information regarding the value of a property, please contact us for a free consultation.
622 CARPENTER ST Philadelphia, PA 19147
3 Beds
3 Baths
1,824 SqFt
Key Details
Sold Price $555,000
Property Type Townhouse
Sub Type Interior Row/Townhouse
Listing Status Sold
Purchase Type For Sale
Square Footage 1,824 sqft
Price per Sqft $304
Subdivision Bella Vista
MLS Listing ID 1000430265
Sold Date 09/29/17
Style Straight Thru
Bedrooms 3
Full Baths 2
Half Baths 1
HOA Y/N N
Abv Grd Liv Area 1,824
Originating Board TREND
Year Built 1915
Annual Tax Amount $5,657
Tax Year 2017
Lot Size 1,179 Sqft
Acres 0.03
Lot Dimensions 16X74
Property Description
Wide and spacious 3 bedroom plus family room, 2.5 bath renovated home with extra-large brick landscaped patio. Lovely Bella Vista block. Beautiful hardwood floors. Quality fixtures and finishes. Granite & stainless Eat-in Kitchen with south-facing doors to the patio. The patio includes a comfortable shaded cabana with ceiling fan that opens to a bright sunny south-facing patio. You can fully enjoy this patio on the sunniest (and rainiest) days. Large living room and dining area. Even with the desirable vestibule entry, the warm and comfortable 1st floor is substantial and roomy. The 2nd floor offers two sizable bedrooms, an open den/office, full bath, and laundry. The 3rd floor encompasses the full floor master suite. Hardwood floors. Superb light. A big bedroom with separate dressing area with ample closets. Bright and spacious tile bath with stall shower, Kohler whirlpool tub, Kohler pedestal sink and toilet. Linen closet. A warm and wonderful home, renovated, spacious, mint condition, excellent closets and storage throughout, hardwood floors, a huge eat-in-kitchen, and A+ outdoor space. Excellent location with a 97 walk-score; so close to awesome restaurants, coffee shops, shopping, and all that Bella Vista, Queen Village, East Passyunk, Italian Market, and Center City has to offer.
Location
State PA
County Philadelphia
Area 19147 (19147)
Zoning RSA5
Rooms
Other Rooms Living Room, Dining Room, Primary Bedroom, Bedroom 2, Kitchen, Family Room, Bedroom 1
Basement Full
Interior
Interior Features Primary Bath(s), Ceiling Fan(s), Kitchen - Eat-In
Hot Water Natural Gas
Heating Forced Air
Cooling Central A/C
Flooring Wood
Fireplaces Number 1
Fireplaces Type Gas/Propane
Fireplace Y
Window Features Replacement
Heat Source Natural Gas
Laundry Upper Floor
Exterior
Exterior Feature Patio(s)
Water Access N
Accessibility None
Porch Patio(s)
Garage N
Building
Lot Description Rear Yard
Story 3+
Sewer Public Sewer
Water Public
Architectural Style Straight Thru
Level or Stories 3+
Additional Building Above Grade
New Construction N
Schools
School District The School District Of Philadelphia
Others
Senior Community No
Tax ID 021083000
Ownership Fee Simple
Read Less
Want to know what your home might be worth? Contact us for a FREE valuation!

Our team is ready to help you sell your home for the highest possible price ASAP

Bought with Elizabeth B Clark • Space & Company

GET MORE INFORMATION





