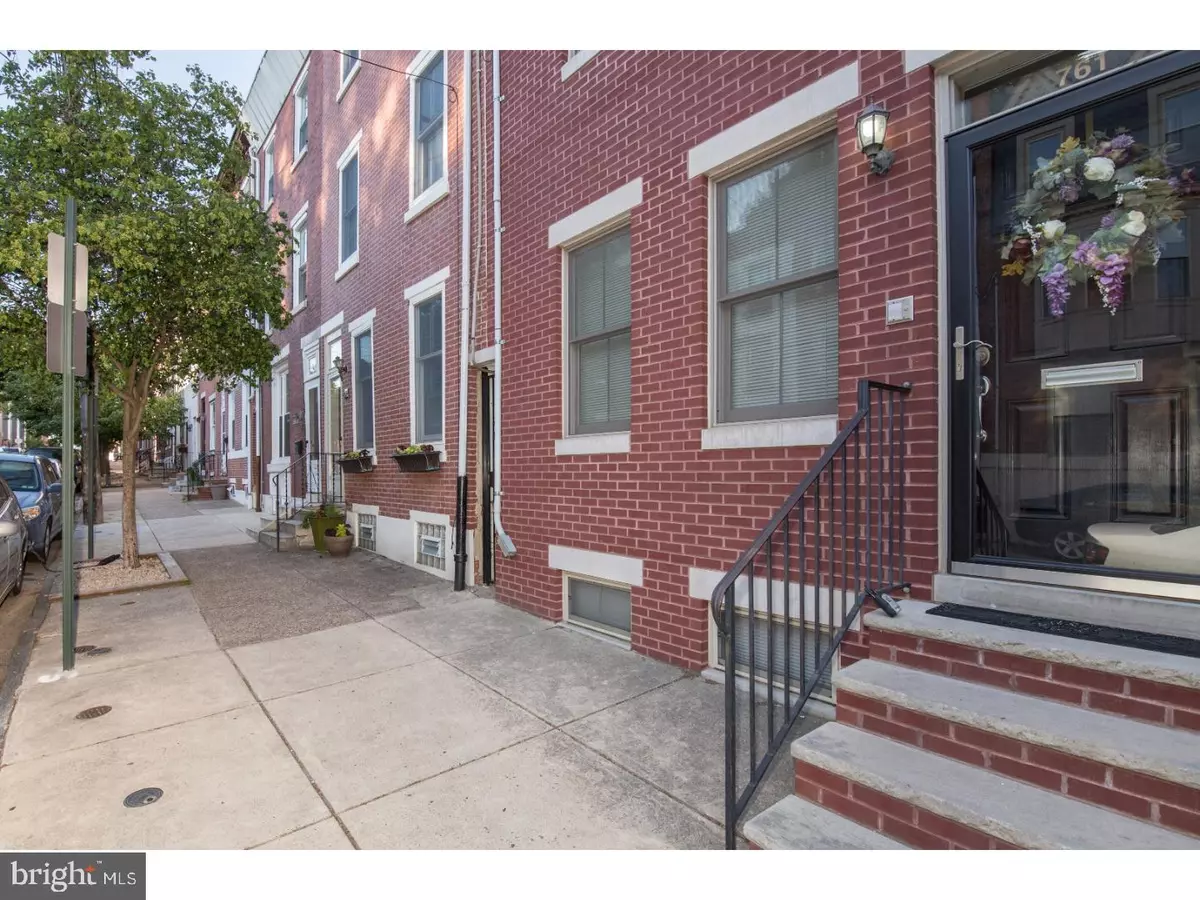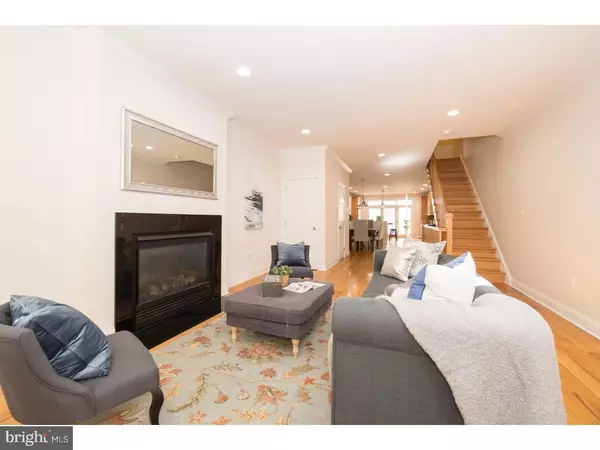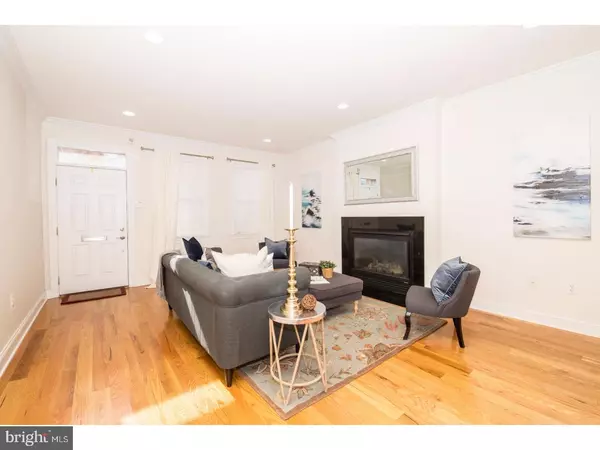$735,000
$759,000
3.2%For more information regarding the value of a property, please contact us for a free consultation.
761 N 24TH ST Philadelphia, PA 19130
3 Beds
3 Baths
3,200 SqFt
Key Details
Sold Price $735,000
Property Type Townhouse
Sub Type Interior Row/Townhouse
Listing Status Sold
Purchase Type For Sale
Square Footage 3,200 sqft
Price per Sqft $229
Subdivision Art Museum Area
MLS Listing ID 1000429265
Sold Date 10/06/17
Style Contemporary,Straight Thru
Bedrooms 3
Full Baths 2
Half Baths 1
HOA Y/N N
Abv Grd Liv Area 3,200
Originating Board TREND
Year Built 2008
Annual Tax Amount $2,816
Tax Year 2017
Lot Size 1,530 Sqft
Acres 0.04
Lot Dimensions 17X90
Property Description
Art Museum living at it's BEST!!! This 3 bedroom, 2.5 bath townhome is on a beautiful tree-lined street within one block of great restaurants, stores & Kelly Drive. 1st floor: Open living room/dining room, powder room, eat in kitchen, crown molding, Kraftmaid kitchen, granite countertops and breakfast bar, stainless steel backsplash, wine cooler, Bosh appliances. Large brick patio with garden. 2nd floor: 2 bedrooms, laundry room, marble bath plus office/den 3rd floor: Master bedroom, marble bath, plus wetbar and access to a fiberglass deck with awesome views of the city skyline. Incredible attention to detail throughout. Ample closets. Finished basement plus crawl space for storage. Intercom and dual zoned HVAC.
Location
State PA
County Philadelphia
Area 19130 (19130)
Zoning RSA5
Rooms
Other Rooms Living Room, Dining Room, Primary Bedroom, Bedroom 2, Kitchen, Family Room, Den, Bedroom 1, Laundry, Other
Basement Full, Fully Finished
Interior
Interior Features Primary Bath(s), Kitchen - Island, Skylight(s), Ceiling Fan(s), WhirlPool/HotTub, Wet/Dry Bar, Intercom, Stall Shower, Kitchen - Eat-In
Hot Water Natural Gas
Heating Forced Air
Cooling Central A/C
Flooring Wood
Fireplaces Number 1
Fireplaces Type Marble
Equipment Built-In Range, Oven - Self Cleaning, Dishwasher, Disposal
Fireplace Y
Appliance Built-In Range, Oven - Self Cleaning, Dishwasher, Disposal
Heat Source Natural Gas
Laundry Upper Floor
Exterior
Exterior Feature Deck(s), Patio(s)
Utilities Available Cable TV
Water Access N
Roof Type Flat
Accessibility None
Porch Deck(s), Patio(s)
Garage N
Building
Story 3+
Foundation Concrete Perimeter
Sewer Public Sewer
Water Public
Architectural Style Contemporary, Straight Thru
Level or Stories 3+
Additional Building Above Grade
Structure Type 9'+ Ceilings
New Construction N
Schools
School District The School District Of Philadelphia
Others
Senior Community No
Tax ID 151210000
Ownership Fee Simple
Security Features Security System
Read Less
Want to know what your home might be worth? Contact us for a FREE valuation!

Our team is ready to help you sell your home for the highest possible price ASAP

Bought with Joseph Herzog Jr. • Coldwell Banker Realty
GET MORE INFORMATION





