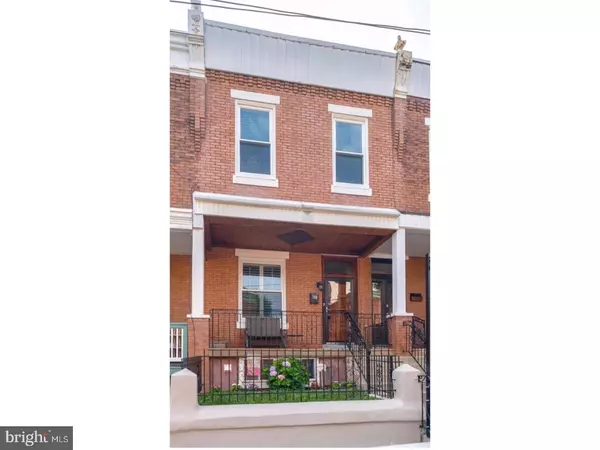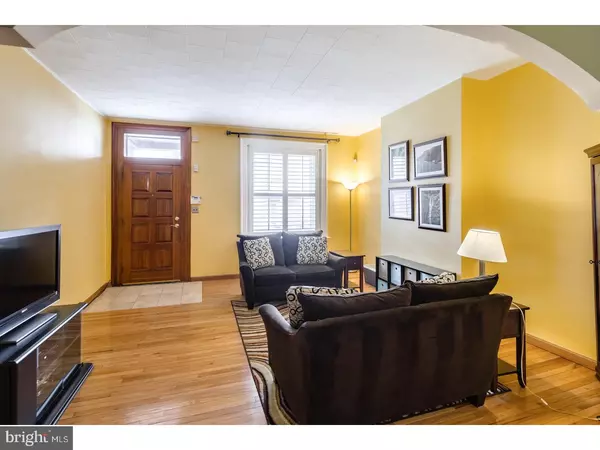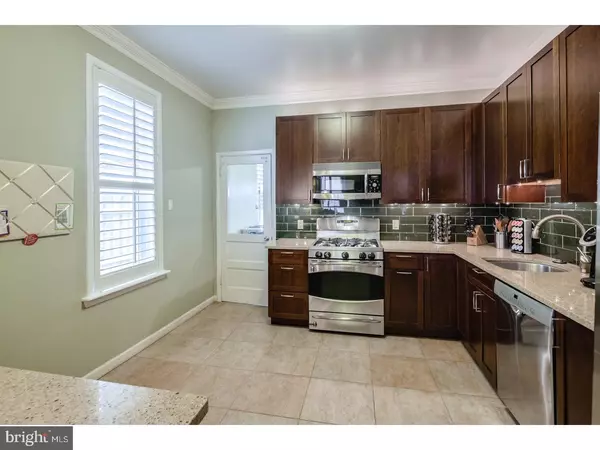$505,000
$519,000
2.7%For more information regarding the value of a property, please contact us for a free consultation.
780 N TANEY ST Philadelphia, PA 19130
3 Beds
3 Baths
1,900 SqFt
Key Details
Sold Price $505,000
Property Type Townhouse
Sub Type Interior Row/Townhouse
Listing Status Sold
Purchase Type For Sale
Square Footage 1,900 sqft
Price per Sqft $265
Subdivision Art Museum Area
MLS Listing ID 1000429581
Sold Date 09/15/17
Style Other
Bedrooms 3
Full Baths 2
Half Baths 1
HOA Y/N N
Abv Grd Liv Area 1,900
Originating Board TREND
Year Built 1930
Annual Tax Amount $5,028
Tax Year 2017
Lot Size 1,376 Sqft
Acres 0.03
Lot Dimensions 16X86
Property Description
Porch Front Gem on a quaint and quiet street right in the heart of Philadelphia's Fairmount Section. 780 N. Taney boasts an open concept first floor that with contemporary Kitchen, half bath, coat closet, and pantry storage. Buyers will be in awe of the kitchen which includes under cabinet lighting, a large peninsula, granite countertops and stainless steel appliances. The large outside yard is perfect for any gardener or grilling enthusiast. The finished basement is the perfect playroom or extra guest space! And for an extra wow, there is a separate laundry room in the basement. The Upstairs is equally impressive with 3 generous sized bedrooms, and 2 full bathS. The impressive Master Bedroom Suite has a recently added Master Bathroom with a tiled walk in Shower, Double Sink Vanity and water closet. 780 N Taney's Extras include Central Air, Ceiling Fans in all bedrooms, walk in closet in upstairs hallway, and new windows.
Location
State PA
County Philadelphia
Area 19130 (19130)
Zoning RSA5
Rooms
Other Rooms Living Room, Dining Room, Primary Bedroom, Bedroom 2, Kitchen, Family Room, Bedroom 1
Basement Full
Interior
Interior Features Kitchen - Eat-In
Hot Water Natural Gas
Heating Forced Air
Cooling Central A/C
Fireplace N
Heat Source Natural Gas
Laundry Lower Floor
Exterior
Water Access N
Accessibility None
Garage N
Building
Story 2
Sewer Public Sewer
Water Public
Architectural Style Other
Level or Stories 2
Additional Building Above Grade
New Construction N
Schools
School District The School District Of Philadelphia
Others
Senior Community No
Tax ID 151297600
Ownership Fee Simple
Read Less
Want to know what your home might be worth? Contact us for a FREE valuation!

Our team is ready to help you sell your home for the highest possible price ASAP

Bought with Elizabeth Convery • Very Real Estate
GET MORE INFORMATION





