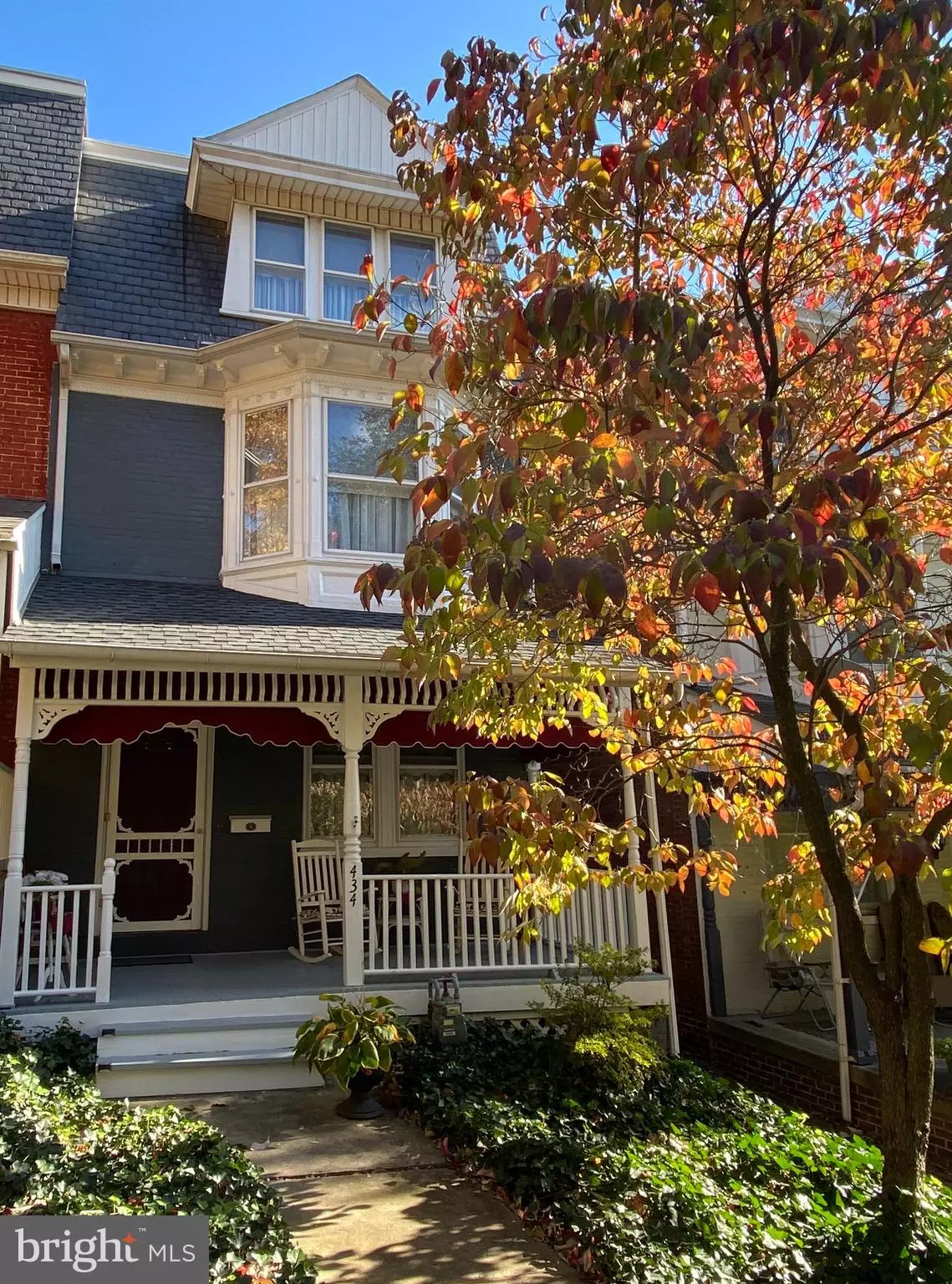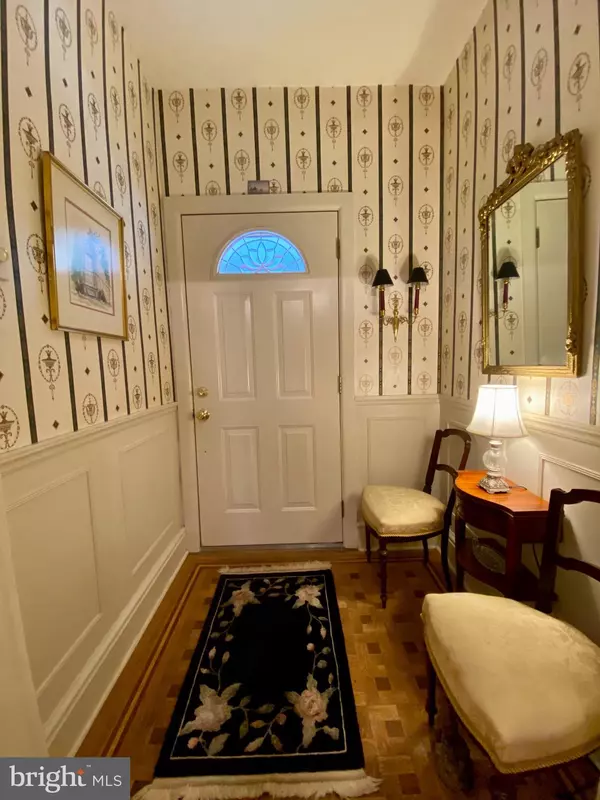$140,000
$139,900
0.1%For more information regarding the value of a property, please contact us for a free consultation.
434 LINCOLN ST York, PA 17401
5 Beds
2 Baths
2,126 SqFt
Key Details
Sold Price $140,000
Property Type Single Family Home
Sub Type Twin/Semi-Detached
Listing Status Sold
Purchase Type For Sale
Square Footage 2,126 sqft
Price per Sqft $65
Subdivision Farquhar Park
MLS Listing ID PAYK148452
Sold Date 02/04/21
Style Traditional
Bedrooms 5
Full Baths 1
Half Baths 1
HOA Y/N N
Abv Grd Liv Area 2,126
Originating Board BRIGHT
Year Built 1898
Annual Tax Amount $4,682
Tax Year 2020
Lot Size 2,523 Sqft
Acres 0.06
Property Description
Located on one of the most pleasant streets of York's Avenues/Farquhar Park area. The home has been meticulously updated for the past 20+ yrs by the owners. From the roof to the floors, every room has been improved and remodeled to become this spacious, tastefully transformed home. Features like many built-ins; expanded closets; drywalled ceilings; gas log FPL; updated boiler; totally new kitchen (rewired and drywalled) with installation of cabinets and appliances. 5 true BRs all with plenty of closet space and built-ins. Some can easily be used as home office / studio space. The LR has a raised Library area with the FPL and built-in bookshelves. The Formal DR features a beautiful leaded stained glass window and built-in corner cabinet. The deck is spacious and comfortable with a privacy fence and landscaped walkway to the fully functional garage. The full concrete basement adds utility room and plenty or workshop space. Come visit this Gem and you will be sold.
Location
State PA
County York
Area York City (15201)
Zoning RESIDENTIAL
Direction Northwest
Rooms
Other Rooms Living Room, Dining Room, Bedroom 2, Bedroom 3, Bedroom 4, Bedroom 5, Kitchen, Basement, Bedroom 1, Laundry, Bathroom 1, Bathroom 2
Basement Full
Interior
Interior Features Built-Ins, Ceiling Fan(s), Carpet, Chair Railings, Crown Moldings, Formal/Separate Dining Room, Kitchen - Eat-In, Kitchen - Table Space, Wood Floors, Window Treatments
Hot Water Natural Gas
Heating Steam
Cooling Window Unit(s)
Flooring Hardwood, Wood, Tile/Brick, Vinyl, Carpet
Equipment Built-In Range, Dishwasher, Refrigerator, Washer, Water Heater, Dryer
Window Features Insulated
Appliance Built-In Range, Dishwasher, Refrigerator, Washer, Water Heater, Dryer
Heat Source Natural Gas
Laundry Main Floor
Exterior
Exterior Feature Deck(s), Porch(es)
Parking Features Garage - Rear Entry, Garage Door Opener
Garage Spaces 1.0
Fence Partially, Privacy
Utilities Available Cable TV, Electric Available, Natural Gas Available, Phone Available, Sewer Available, Water Available
Water Access N
Roof Type Asphalt,Metal,Rubber
Accessibility None
Porch Deck(s), Porch(es)
Total Parking Spaces 1
Garage Y
Building
Lot Description Front Yard, Level, Landscaping
Story 3
Sewer Public Sewer
Water Public
Architectural Style Traditional
Level or Stories 3
Additional Building Above Grade, Below Grade
Structure Type 9'+ Ceilings
New Construction N
Schools
School District York City
Others
Senior Community No
Tax ID 11-322-03-0014-00-00000
Ownership Fee Simple
SqFt Source Assessor
Horse Property N
Special Listing Condition Standard
Read Less
Want to know what your home might be worth? Contact us for a FREE valuation!

Our team is ready to help you sell your home for the highest possible price ASAP

Bought with Loree W Foster • Berkshire Hathaway HomeServices Homesale Realty

GET MORE INFORMATION





