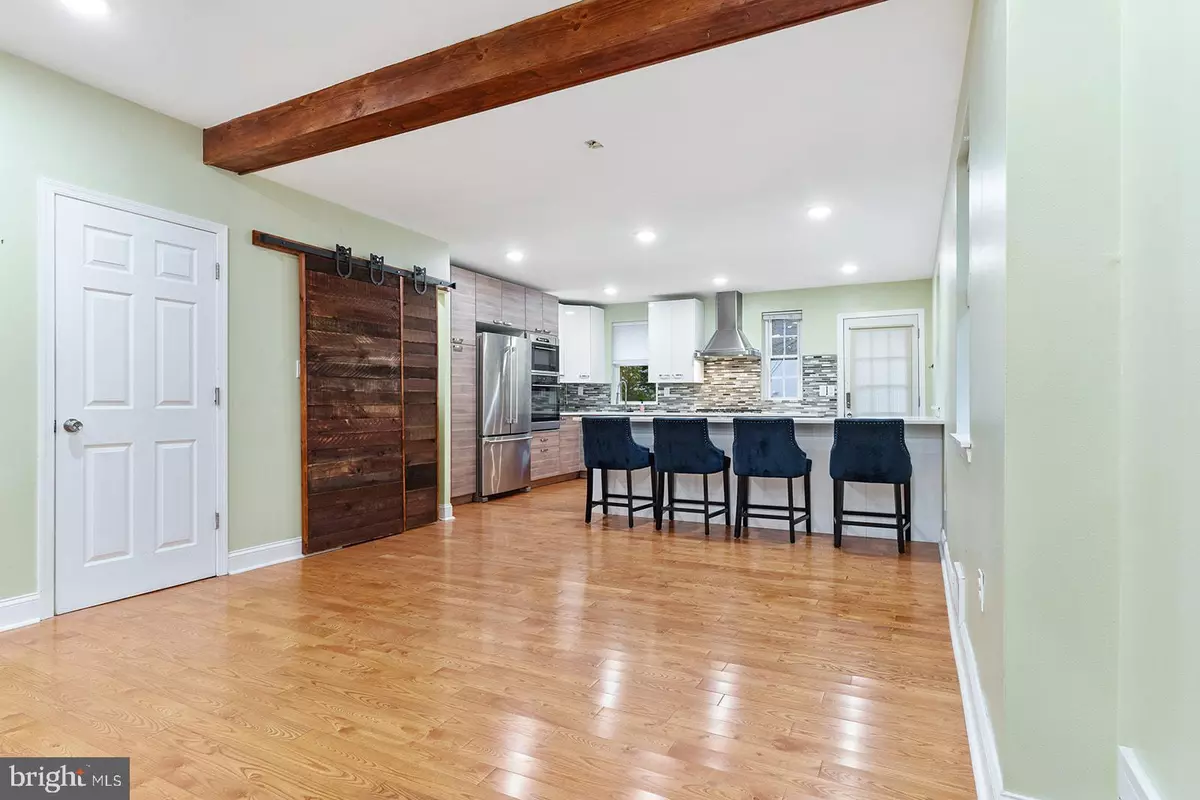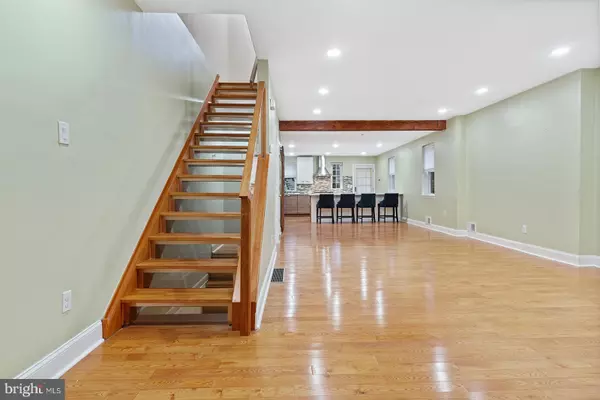$710,000
$740,000
4.1%For more information regarding the value of a property, please contact us for a free consultation.
614 S 12TH ST Philadelphia, PA 19147
3 Beds
3 Baths
2,025 SqFt
Key Details
Sold Price $710,000
Property Type Townhouse
Sub Type End of Row/Townhouse
Listing Status Sold
Purchase Type For Sale
Square Footage 2,025 sqft
Price per Sqft $350
Subdivision Bella Vista
MLS Listing ID PAPH932150
Sold Date 02/04/21
Style Contemporary,Traditional,Other
Bedrooms 3
Full Baths 2
Half Baths 1
HOA Y/N N
Abv Grd Liv Area 1,635
Originating Board BRIGHT
Year Built 1920
Annual Tax Amount $6,886
Tax Year 2020
Lot Size 1,170 Sqft
Acres 0.03
Lot Dimensions 18.00 x 65.00
Property Description
Welcome home to convenience! The 2000+ sq ft home is located on the corner of 12th and Kater Streets with close proximity to The Magic Gardens, Whole Foods, Starbucks, restaurants, boutiques, walking distance to the Kimmel Center, Independence Hall, and TWO CAR PARKING. This 3 bed, 2.5 bath home is 18 ft wide and is flooded by an abundance of light. It features tall ceilings, custom architectural features, hardwood floors, and a beautiful kitchen. There are also technology features throughout the home - including a Ring doorbell, a surveillance system, and keyless entry. On the first floor, you have a spacious open floor plan, custom wood features, a powder room, and a large gourmet kitchen. Off of the kitchen is your private, fenced in 2 car parking & patio (with a new surface coming prior to settlement). In the lower level, you have nearly 400 sq ft & 9 ft ceilings ? perfect for another living area, play room, or flex space. On the 2nd floor, you have a large owners suite with a walk in closet, a jacuzzi style tub/shower, and heated toilet seat. The 3rd floor has two additional generously sized bedrooms and another full bath. One of the 3rd floor bedrooms has Idea Paint walls--which is perfect for home schooling or an office--and a stunning accent wall. The home was renovated in the past 5 years, with most systems being new. It is also a quick two blocks away from the Broad Street Line and other public transit for added convenience. Getting to the highways, as well as Society Hill, Center City, the Italian Market, and Passyunk East is a breeze. Schedule your appointment ASAP! Tour this great home today!
Location
State PA
County Philadelphia
Area 19147 (19147)
Zoning RM1
Direction East
Rooms
Basement Full
Interior
Interior Features Dining Area, Exposed Beams, Kitchen - Gourmet, Soaking Tub, Floor Plan - Open
Hot Water Natural Gas
Heating Forced Air
Cooling Central A/C
Equipment Dishwasher, Disposal, Microwave, Oven - Wall, Oven/Range - Gas, Range Hood, Stainless Steel Appliances, Washer/Dryer Stacked, Water Heater - High-Efficiency
Furnishings No
Fireplace N
Appliance Dishwasher, Disposal, Microwave, Oven - Wall, Oven/Range - Gas, Range Hood, Stainless Steel Appliances, Washer/Dryer Stacked, Water Heater - High-Efficiency
Heat Source Natural Gas
Laundry Main Floor
Exterior
Garage Spaces 2.0
Fence Wood, Other, Privacy
Water Access N
View Street
Accessibility None
Total Parking Spaces 2
Garage N
Building
Lot Description Private, Rear Yard
Story 3
Sewer Public Sewer
Water Public
Architectural Style Contemporary, Traditional, Other
Level or Stories 3
Additional Building Above Grade, Below Grade
New Construction N
Schools
School District The School District Of Philadelphia
Others
Pets Allowed Y
Senior Community No
Tax ID 023278110
Ownership Fee Simple
SqFt Source Assessor
Acceptable Financing Conventional, Cash, FHA, VA
Listing Terms Conventional, Cash, FHA, VA
Financing Conventional,Cash,FHA,VA
Special Listing Condition Standard
Pets Allowed No Pet Restrictions
Read Less
Want to know what your home might be worth? Contact us for a FREE valuation!

Our team is ready to help you sell your home for the highest possible price ASAP

Bought with Erik J Lee • Redfin Corporation
GET MORE INFORMATION





