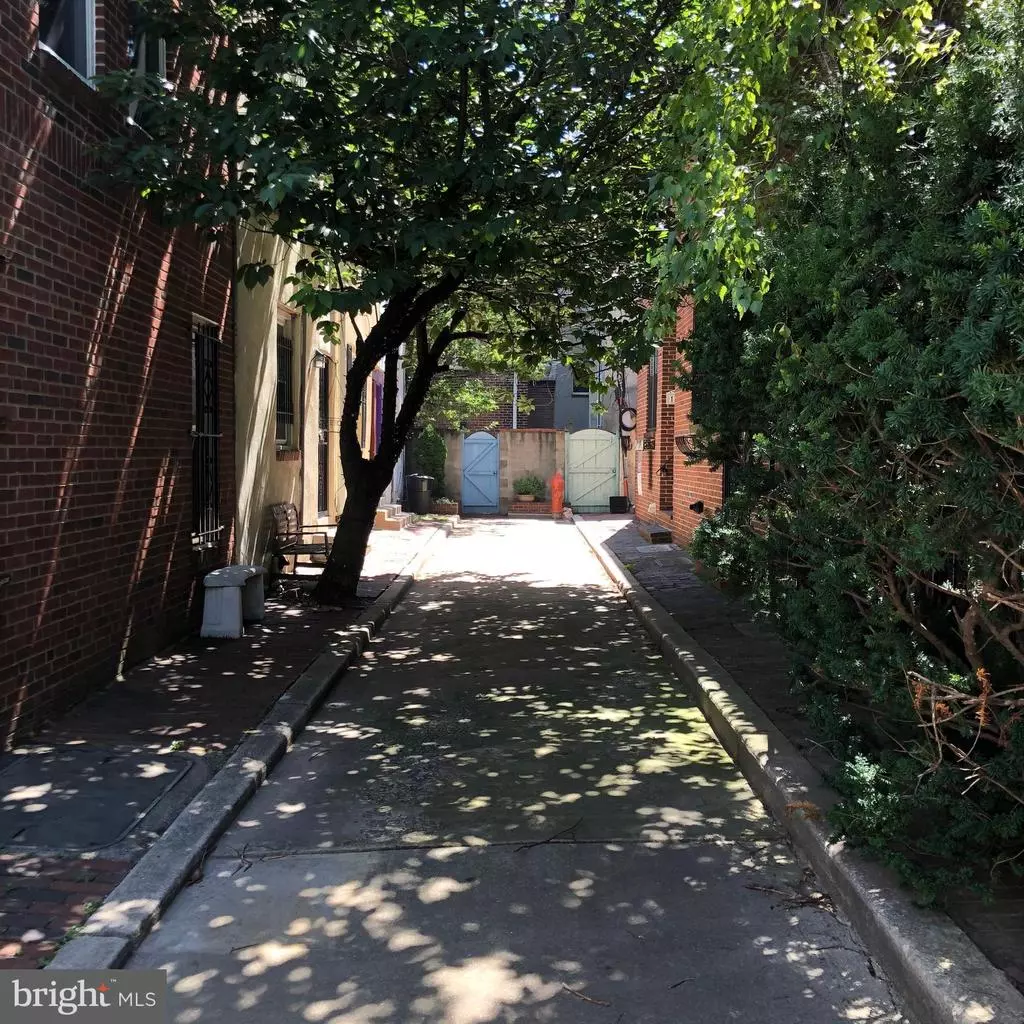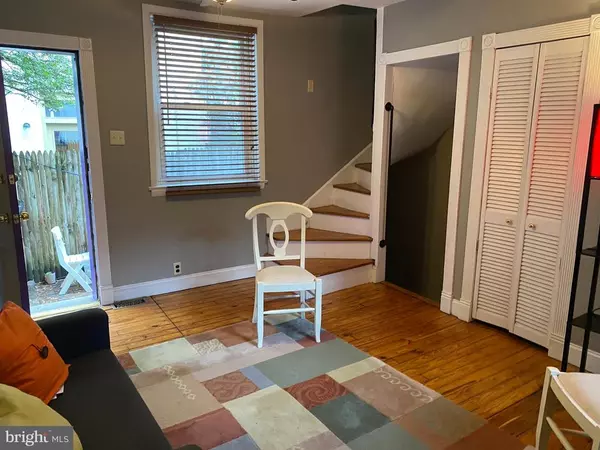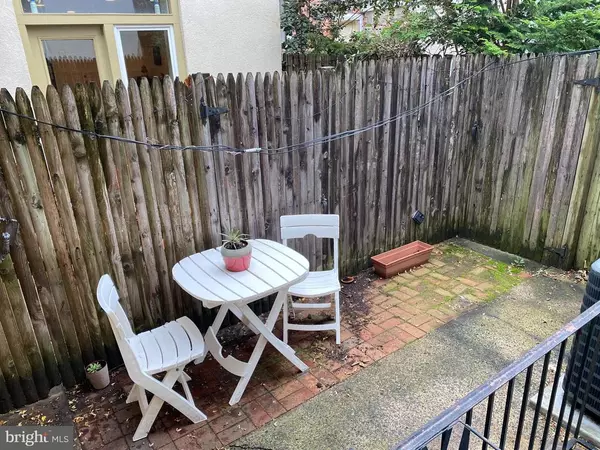$290,000
$299,000
3.0%For more information regarding the value of a property, please contact us for a free consultation.
1005 ADDISON ST Philadelphia, PA 19147
2 Beds
2 Baths
496 SqFt
Key Details
Sold Price $290,000
Property Type Single Family Home
Listing Status Sold
Purchase Type For Sale
Square Footage 496 sqft
Price per Sqft $584
Subdivision Washington Sq West
MLS Listing ID PAPH910788
Sold Date 01/29/21
Style Trinity
Bedrooms 2
Full Baths 1
Half Baths 1
HOA Y/N N
Abv Grd Liv Area 372
Originating Board BRIGHT
Year Built 1875
Annual Tax Amount $5,095
Tax Year 2020
Lot Size 372 Sqft
Acres 0.01
Lot Dimensions 14.60 x 25.50
Property Description
"PRICE REDUCTION DUE TO ERROR IN INITIAL ESTIMATE OF BUILDING SQUARE FOOTAGE" LOVELY 2 BEDROOM TRINITY. PERFECT FOR 2 GRADUATE STUDENTS OR A PROFESSIONAL COUPLE. LOCATED ON ONE OF THE PRETTIEST STREETS IN PHILLY (TECHNICALLY AN ALLEY) BETWEEN 9TH AND 10TH, PINE AND LOMBARD. CHARMING 150 YEAR OLD HOME FEATURES C/A , H/W FLOORS,WASHER/DRYER MODERN EAT IN KITCHEN WITH FIREPLACE AND REAR PATIO.LOWER LEVEL HAS EAT- IN- KITCHEN WITH WORKING FIREPLACE. 2ND LEVEL HAS SMALLER BEDROOM WITH CLOSET. FULL BATH IN HALLWAY.3RD LEVEL HAS MASTER BEDROOM WITH POWDER ROOM AND WORKING FIREPLACE.JULIET BALCONIES ON 2ND AND 3RD FLOOR ALLOW EASY MOVE IN OF FURNITURE.THERE IS A REAR GATE EXIT ONTO 10TH STREET FROM PATIO.TRANSPORTATION WITHIN ONE BLOCK. CONVENIENT TO JEFFERSON, AND PENNSYLVANIA HOSPITALS. THREE BLOCKS TO SUBWAY TO TEMPLE UNIVERSITY. Lower level fireplace is not usable. Note: Lower level fireplace is decorative only. Third floor fireplace can be used with fire logs only.
Location
State PA
County Philadelphia
Area 19147 (19147)
Zoning RSA5
Direction South
Rooms
Basement Other
Interior
Hot Water Natural Gas
Cooling Central A/C
Fireplaces Number 2
Equipment Dishwasher, Dryer - Gas, Oven - Single, Washer
Fireplace Y
Appliance Dishwasher, Dryer - Gas, Oven - Single, Washer
Heat Source Natural Gas
Exterior
Utilities Available Electric Available, Natural Gas Available
Water Access N
Accessibility None
Garage N
Building
Story 3.5
Sewer Public Sewer
Water Public
Architectural Style Trinity
Level or Stories 3.5
Additional Building Above Grade, Below Grade
New Construction N
Schools
School District The School District Of Philadelphia
Others
Senior Community No
Tax ID 053037403
Ownership Fee Simple
SqFt Source Assessor
Acceptable Financing Cash, Conventional, FHA
Listing Terms Cash, Conventional, FHA
Financing Cash,Conventional,FHA
Special Listing Condition Standard
Read Less
Want to know what your home might be worth? Contact us for a FREE valuation!

Our team is ready to help you sell your home for the highest possible price ASAP

Bought with Jennifer Lee Ringler • Keller Williams Philadelphia

GET MORE INFORMATION





