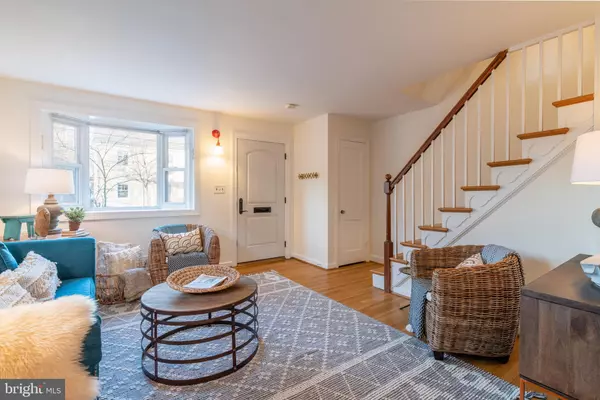$751,000
$699,900
7.3%For more information regarding the value of a property, please contact us for a free consultation.
9 E HOWELL AVE E Alexandria, VA 22301
3 Beds
2 Baths
1,318 SqFt
Key Details
Sold Price $751,000
Property Type Single Family Home
Sub Type Twin/Semi-Detached
Listing Status Sold
Purchase Type For Sale
Square Footage 1,318 sqft
Price per Sqft $569
Subdivision Del Ray
MLS Listing ID VAAX254914
Sold Date 02/02/21
Style Colonial
Bedrooms 3
Full Baths 2
HOA Y/N N
Abv Grd Liv Area 918
Originating Board BRIGHT
Year Built 1951
Annual Tax Amount $7,479
Tax Year 2020
Lot Size 2,700 Sqft
Acres 0.06
Property Description
Updated 3 bedroom, 2 bath duplex in Del Ray only 2 blocks to "The Avenue." Open floor plan for today's lifestyle. The main floor boasts a large living room that easily flows into the dining room. The updated kitchen with granite counters and breakfast bar opens to dining room and sun porch that leads to private backyard! Lower level family room and storage with gorgeous full bathroom. Upstairs are 3 generous sized bedrooms and a full bath. Southern exposure floods the home with light. Park in the driveway and enjoy Del Ray! Updates to the home include: basement finished and installed bath with custom tile shower in 2016, new basement floor 2019, new Trane furnace, hot water heater, washer and dryer 2019, new Trane AC 2017, new patio 2017, new refrigerator 2020, reglazed tile in upstairs bathroom 2016, new stone walkway at side of house 2019.
Location
State VA
County Alexandria City
Zoning R 2-5
Rooms
Other Rooms Living Room, Dining Room, Bedroom 2, Bedroom 3, Kitchen, Game Room, Bedroom 1, Sun/Florida Room, Storage Room
Basement Outside Entrance, Connecting Stairway, Fully Finished
Interior
Interior Features Dining Area, Wood Floors, Floor Plan - Traditional
Hot Water Natural Gas
Heating Forced Air
Cooling Central A/C
Equipment Dishwasher, Disposal, Dryer, Refrigerator, Stove, Washer
Fireplace N
Appliance Dishwasher, Disposal, Dryer, Refrigerator, Stove, Washer
Heat Source Natural Gas
Exterior
Garage Spaces 1.0
Water Access N
Accessibility None
Total Parking Spaces 1
Garage N
Building
Story 3
Sewer Public Sewer
Water Public
Architectural Style Colonial
Level or Stories 3
Additional Building Above Grade, Below Grade
New Construction N
Schools
School District Alexandria City Public Schools
Others
Senior Community No
Tax ID 034.03-09-05
Ownership Fee Simple
SqFt Source Assessor
Special Listing Condition Standard
Read Less
Want to know what your home might be worth? Contact us for a FREE valuation!

Our team is ready to help you sell your home for the highest possible price ASAP

Bought with Amy E Wease • Compass
GET MORE INFORMATION





