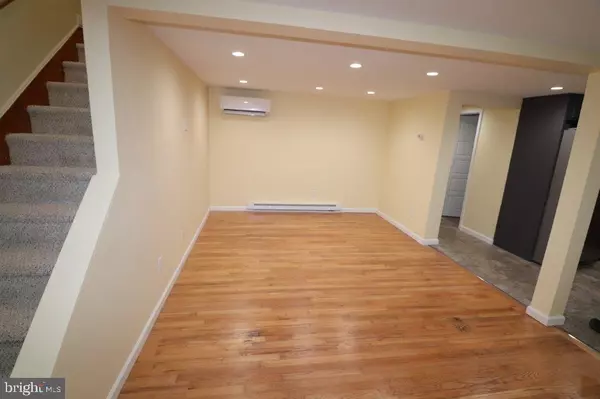$235,000
$235,000
For more information regarding the value of a property, please contact us for a free consultation.
252 SMITH / DANNER ROAD Jim Thorpe, PA 18229
4 Beds
2 Baths
1,744 SqFt
Key Details
Sold Price $235,000
Property Type Single Family Home
Sub Type Detached
Listing Status Sold
Purchase Type For Sale
Square Footage 1,744 sqft
Price per Sqft $134
Subdivision Not In Developement
MLS Listing ID PACC117190
Sold Date 01/29/21
Style Other
Bedrooms 4
Full Baths 2
HOA Y/N N
Abv Grd Liv Area 1,744
Originating Board BRIGHT
Year Built 1930
Annual Tax Amount $1,703
Tax Year 2020
Lot Size 2.090 Acres
Acres 2.09
Lot Dimensions 276 x 239 x 223
Property Description
A HOME FOR ALL SEASONS! Get ready to fall in love the moment you enter this Newly Remodeled 3+BR, 2-BA Old Style family home. Nestled on 2.09 acres, (2 parcels) this SPACIOUS home features an open floor plan, hardwood floors, and living options! The "NENEWED" Kitchen features oak cabinets, granite counters, moveable center island and stainless appliances that opens out to a dining/living room. Together with an office/causal sitting room, bedroom, full BA and laundry all on the 1st fl. 2-BRs, full bathroom with tile shower and double vanity are located on the 2nd fl. Finished lower lever includes a large family/recreation room, 4th BR and utility room. A wood deck spans across the front for privacy & seasonal views and a covered parking area below. Located close to Penns Peak, local Pocono tourist attractions, Lake Harmony, Rt 903 and PA 903 EZ Pass Turnpike makes for easy commuting. The 2nd lot includes installed septic system. "NO DUES" TRULY A MUST SEE!
Location
State PA
County Carbon
Area Penn Forest Twp (13419)
Zoning RESIDENTIAL
Rooms
Other Rooms Living Room, Dining Room, Bedroom 2, Bedroom 3, Bedroom 4, Kitchen, Family Room, Bedroom 1, Utility Room, Bathroom 1, Bathroom 2
Basement Fully Finished
Main Level Bedrooms 1
Interior
Hot Water Electric
Heating Baseboard - Electric
Cooling Ductless/Mini-Split
Equipment Microwave, Oven/Range - Electric, Refrigerator, Washer/Dryer Hookups Only
Appliance Microwave, Oven/Range - Electric, Refrigerator, Washer/Dryer Hookups Only
Heat Source Electric
Laundry Lower Floor
Exterior
Water Access N
Accessibility None
Garage N
Building
Story 2
Sewer Cess Pool
Water Well
Architectural Style Other
Level or Stories 2
Additional Building Above Grade, Below Grade
New Construction N
Schools
School District Jim Thorpe Area
Others
Senior Community No
Tax ID 36-51-A11, 36-51-A3.05
Ownership Fee Simple
SqFt Source Estimated
Acceptable Financing Cash, Conventional, FHA, USDA, VA
Listing Terms Cash, Conventional, FHA, USDA, VA
Financing Cash,Conventional,FHA,USDA,VA
Special Listing Condition Standard
Read Less
Want to know what your home might be worth? Contact us for a FREE valuation!

Our team is ready to help you sell your home for the highest possible price ASAP

Bought with Non Member • Non Subscribing Office
GET MORE INFORMATION





