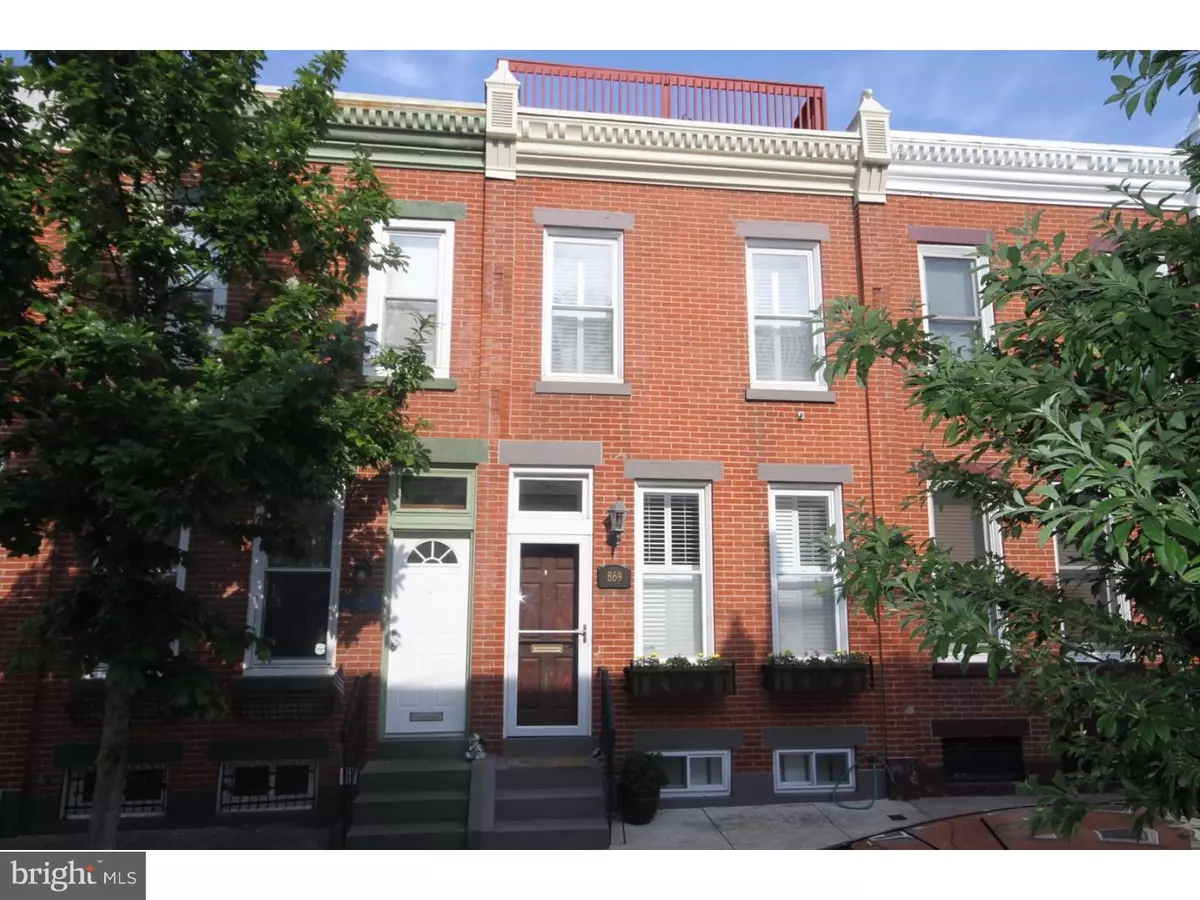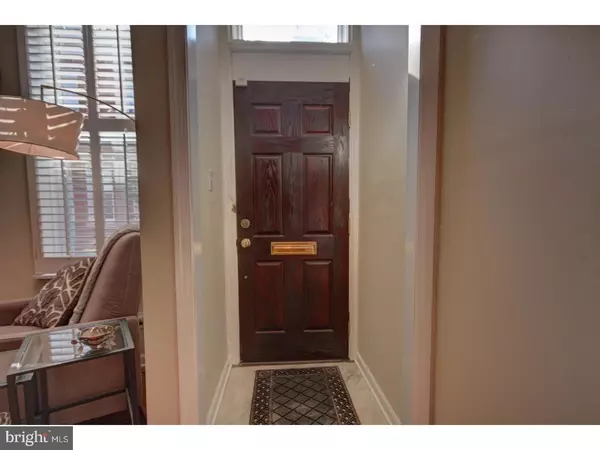$404,000
$399,900
1.0%For more information regarding the value of a property, please contact us for a free consultation.
869 N JUDSON ST Philadelphia, PA 19130
2 Beds
2 Baths
1,071 SqFt
Key Details
Sold Price $404,000
Property Type Townhouse
Sub Type Interior Row/Townhouse
Listing Status Sold
Purchase Type For Sale
Square Footage 1,071 sqft
Price per Sqft $377
Subdivision Art Museum Area
MLS Listing ID 1003250973
Sold Date 06/28/17
Style Colonial
Bedrooms 2
Full Baths 1
Half Baths 1
HOA Y/N N
Abv Grd Liv Area 1,071
Originating Board TREND
Year Built 1925
Annual Tax Amount $4,115
Tax Year 2017
Lot Size 613 Sqft
Acres 0.01
Lot Dimensions 14X44
Property Description
Perfection can be found in this beautiful Art Museum home! Tree-lined North Judson is home to this sturdy brick home. This 2 bedroom, 1.5 bath home has the charm and details of yesteryear, and the modern conveniences for today's living. A vestibule entry with new storm/screen front door welcomes you to a large living and dining room with hardwood floors, large windows with plantation shutters, gorgeous exposed brick wall, 9 foot ceilings with recessed lighting and so much more. Efficient gas heating and central air, of course! A spacious, modern kitchen with granite counters, 42 inch cabinets, stainless appliances, gas cooking, built-in microwave and tons of storage is graced by large windows overlooking a serene patio. Rich and attractive wood fencing makes a great backdrop for your gardening talents in this wonderful retreat from the bustle of city life. The basement living area is huge, with 8 foot ceilings, recessed lighting, a custom sectional sofa and built-ins that make this a perfect home theater with enough extra room for a home office, work-out area or play room. Extra insulation has been added for comfort in the utility room. A convenient half bath is on this level ? not found in many other homes in the area. Upstairs, the master bedroom is bright and cheery, with large windows and plantation shutters. Exposed brick and hardwood floors, ceiling fan - the master even has a nook that is perfect as a vanity area. The beautifully remodeled bath with rich tile work and vessel sink vanity is more spacious than most are homes can offer. Something else you won't find in the area, a convenient second floor laundry! The washer and dryer are included, too. Bedroom number two has a huge closet, and crown molding. But what sets this home apart is what you'll find one floor up ? a huge roof deck! Who would have thought that you could get this much outdoor living space in the heart of the Art Museum area? Gorgeous views of Girard College to the north, and the skyscrapers of Center City to the southeast ? you'll want to have wonderful gatherings up here ? or just enjoy the beauty of Philadelphia by yourself. Adjacent to the neo-classical Girard College, and just blocks away from the history of Eastern State and the restaurant scene on Fairmount. A short walk to the Philadelphia Museum of Art and the recreational opportunities of the Schuylkill river banks. Homes of this quality and finish don't come along often.
Location
State PA
County Philadelphia
Area 19130 (19130)
Zoning RSA5
Direction West
Rooms
Other Rooms Living Room, Dining Room, Primary Bedroom, Kitchen, Family Room, Bedroom 1, Other
Basement Full, Fully Finished
Interior
Interior Features Ceiling Fan(s)
Hot Water Natural Gas
Heating Gas, Forced Air
Cooling Central A/C
Flooring Wood, Tile/Brick
Equipment Built-In Range, Oven - Self Cleaning, Dishwasher, Disposal, Built-In Microwave
Fireplace N
Appliance Built-In Range, Oven - Self Cleaning, Dishwasher, Disposal, Built-In Microwave
Heat Source Natural Gas
Laundry Upper Floor
Exterior
Exterior Feature Deck(s), Patio(s)
Utilities Available Cable TV
Water Access N
Roof Type Flat
Accessibility None
Porch Deck(s), Patio(s)
Garage N
Building
Story 2
Sewer Public Sewer
Water Public
Architectural Style Colonial
Level or Stories 2
Additional Building Above Grade
Structure Type 9'+ Ceilings
New Construction N
Schools
School District The School District Of Philadelphia
Others
Senior Community No
Tax ID 151184800
Ownership Fee Simple
Security Features Security System
Read Less
Want to know what your home might be worth? Contact us for a FREE valuation!

Our team is ready to help you sell your home for the highest possible price ASAP

Bought with Danielle S. Py-Salas • RE/MAX One Realty - TCDT
GET MORE INFORMATION





