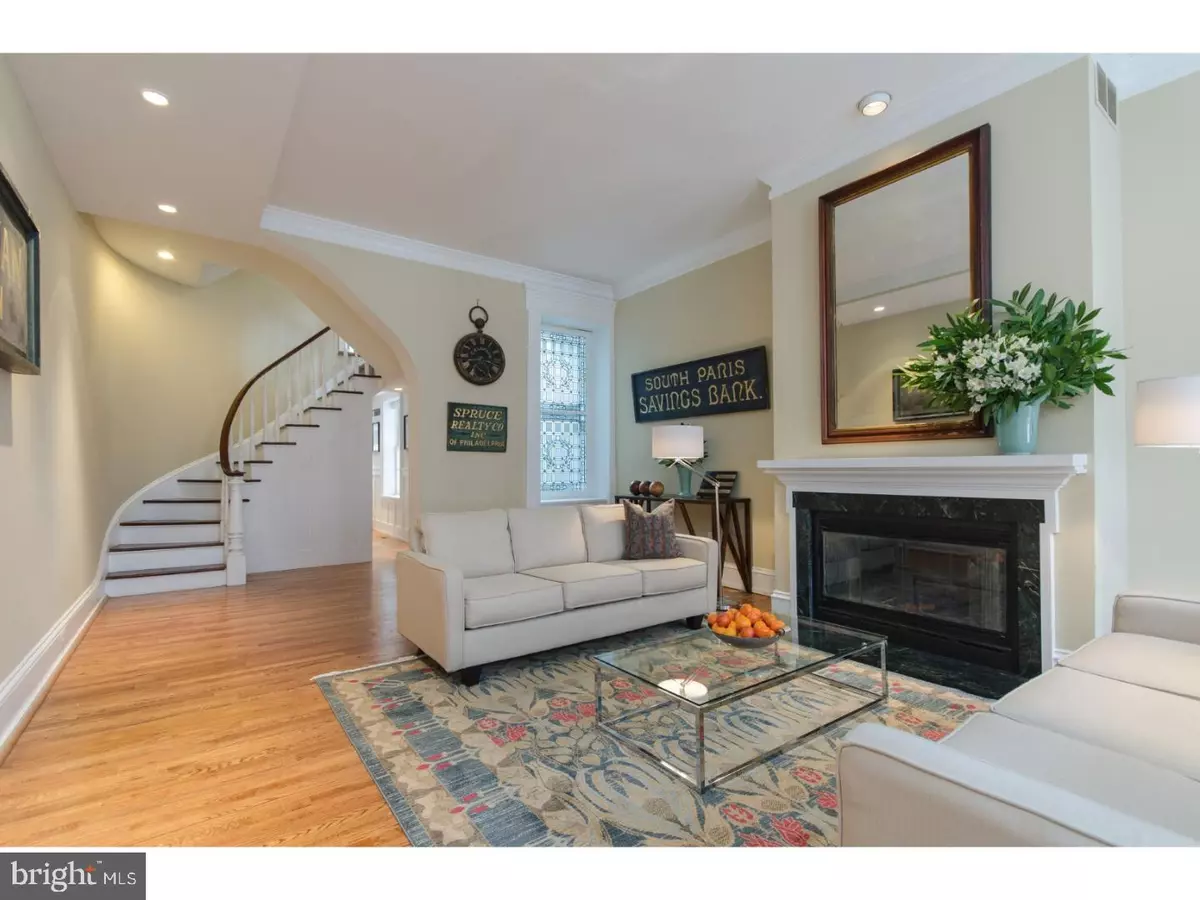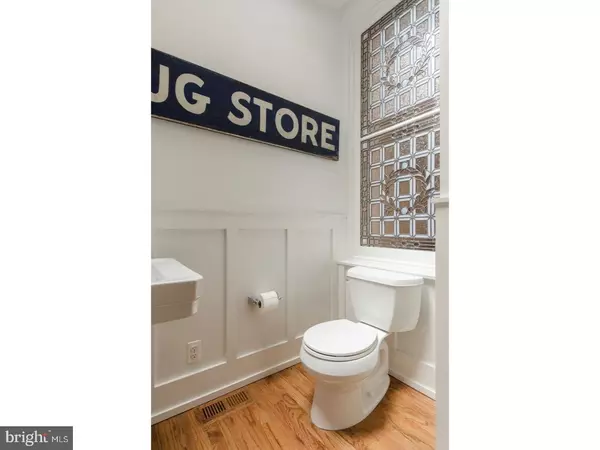$1,100,000
$1,100,000
For more information regarding the value of a property, please contact us for a free consultation.
2126 MOUNT VERNON ST Philadelphia, PA 19130
4 Beds
4 Baths
2,800 SqFt
Key Details
Sold Price $1,100,000
Property Type Townhouse
Sub Type Interior Row/Townhouse
Listing Status Sold
Purchase Type For Sale
Square Footage 2,800 sqft
Price per Sqft $392
Subdivision Art Museum Area
MLS Listing ID 1003220911
Sold Date 05/25/17
Style Traditional
Bedrooms 4
Full Baths 3
Half Baths 1
HOA Y/N N
Abv Grd Liv Area 2,800
Originating Board TREND
Year Built 1857
Annual Tax Amount $7,802
Tax Year 2017
Lot Size 1,440 Sqft
Acres 0.03
Lot Dimensions 16X90
Property Description
Beautiful renovated 1860s townhouse on quiet and desirable tree-lined street in the Historically Certified Spring Garden neighborhood. This home has 4 bedroom, 3.5 baths, 2 dens and sits on a 90 foot lot that fronts on Mt. Vernon St. and backs on to Clay St. Foyer entrance with 1920s tile floor leads to spacious living room with wood-burning fireplace, 10.5 foot ceilings and original curved stair. South-facing leaded glass window (2014) and foyer window (2001) created by artist Hope Yaffe to mimic 1920s address transom. Skylit powder room and kitchen renovated in 2014. Custom deluxe white shaker style kitchen features Calcutta Gold Marble countertops, subway tile backsplash, two Blanco Silgranit sinks, Verona 36" dual-fuel range with two ovens and 5 burners, Bosch dishwasher and Thermador refrigerator. Kitchen opens to spacious and bright South-facing dining and sitting area with French Marvin Terrace doors to Trex brand deck. Second floor features family room with built-in desk office, full bath and sunny South-facing bedroom with box bay window and new LG high efficiency washer/dryer in laundry closet. Second floor front has master suite with luxurious 4-piece Carrera Marble bath, many closets, wall of custom built-in millwork and high ceilings. Third floor features new (July, 2016) Oak tongue-and-groove wood floors, middle skylit additional den or office, full bath with large stall shower, front bedroom with wall of closets, and extraordinary 40-foot South/West facing addition (1999) currently used as a bedroom with walk-in closet. Full basement with utility sink, additional Washer/Dryer hookup and could easily by finished for playroom or home gym. Garage parking space conveniently accessible from 22nd or 21st Streets. 4-zone heating and air conditioning. This prime location is steps from the new Flagship Whole Foods, Philadelphia Museum of Art, Rodin Museum, The Barnes, restaurants, shops, Kelly Drive, Fairmount Park and Center City. Seller's Disclosure includes both a 2016 and 2017 home inspection report. Seller is a licensed Pennsylvania real estate agent. Showings begin Thursday, February 16th.
Location
State PA
County Philadelphia
Area 19130 (19130)
Zoning RSA5
Rooms
Other Rooms Living Room, Dining Room, Primary Bedroom, Bedroom 2, Bedroom 3, Kitchen, Family Room, Bedroom 1
Basement Full, Unfinished
Interior
Interior Features Primary Bath(s), Kitchen - Island, Butlers Pantry, Skylight(s), Ceiling Fan(s), Attic/House Fan, Stain/Lead Glass, Intercom, Stall Shower, Kitchen - Eat-In
Hot Water Natural Gas
Heating Gas, Forced Air, Zoned
Cooling Central A/C
Flooring Wood, Fully Carpeted, Tile/Brick, Marble
Fireplaces Number 1
Fireplaces Type Marble
Equipment Built-In Range, Oven - Double, Dishwasher, Refrigerator, Disposal
Fireplace Y
Window Features Bay/Bow
Appliance Built-In Range, Oven - Double, Dishwasher, Refrigerator, Disposal
Heat Source Natural Gas
Laundry Upper Floor
Exterior
Exterior Feature Deck(s)
Parking Features Garage Door Opener
Garage Spaces 2.0
Utilities Available Cable TV
Water Access N
Roof Type Flat
Accessibility None
Porch Deck(s)
Attached Garage 1
Total Parking Spaces 2
Garage Y
Building
Story 3+
Sewer Public Sewer
Water Public
Architectural Style Traditional
Level or Stories 3+
Additional Building Above Grade
Structure Type 9'+ Ceilings
New Construction N
Schools
School District The School District Of Philadelphia
Others
Senior Community No
Tax ID 152056000
Ownership Fee Simple
Security Features Security System
Read Less
Want to know what your home might be worth? Contact us for a FREE valuation!

Our team is ready to help you sell your home for the highest possible price ASAP

Bought with Jeffrey Block • BHHS Fox & Roach At the Harper, Rittenhouse Square
GET MORE INFORMATION





