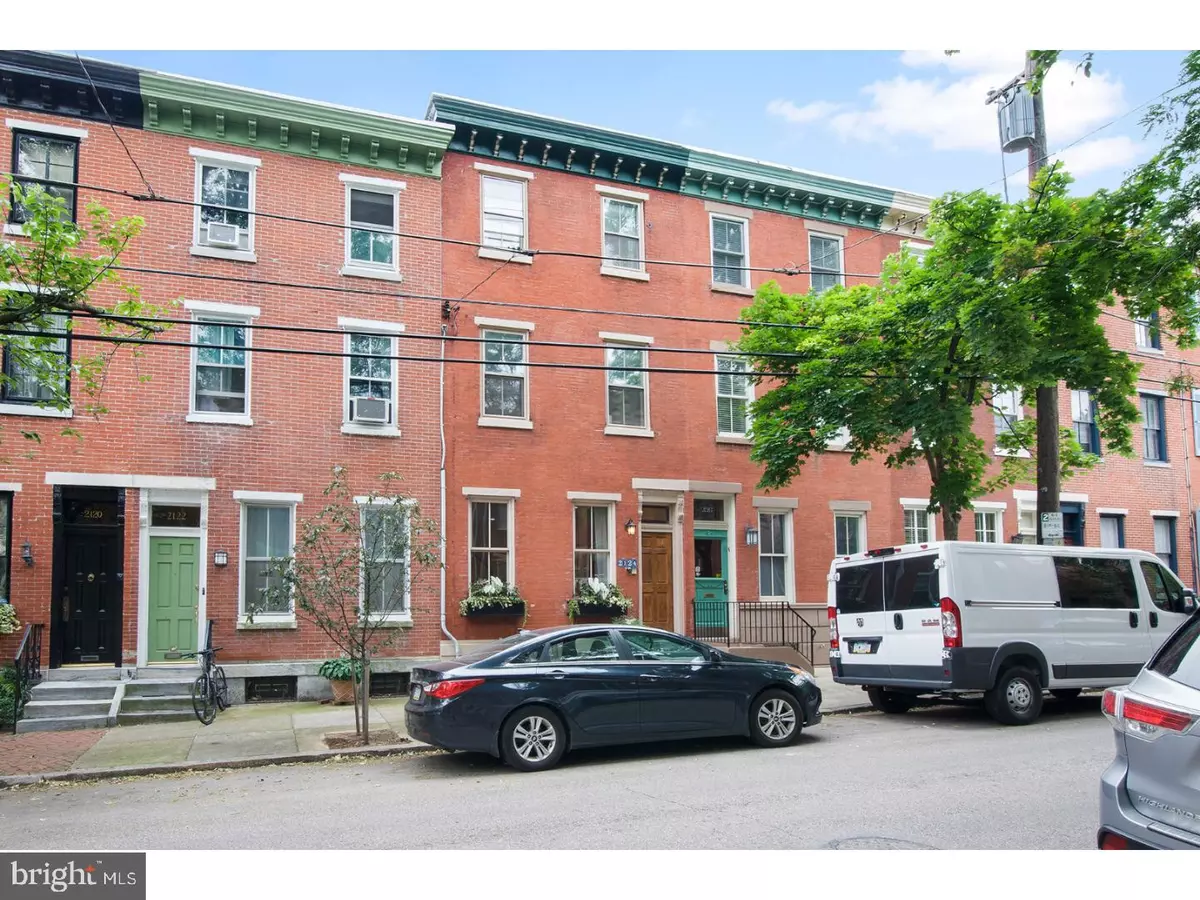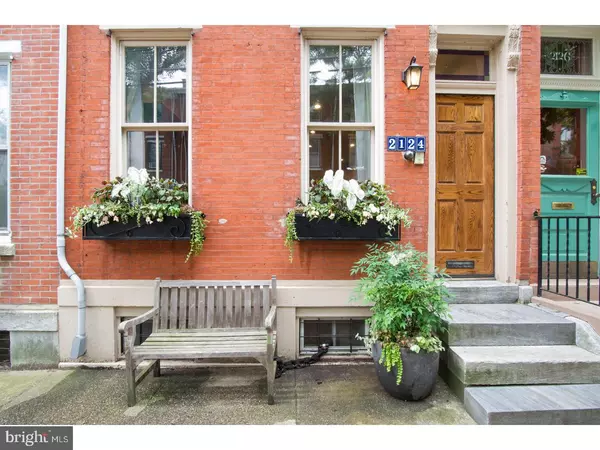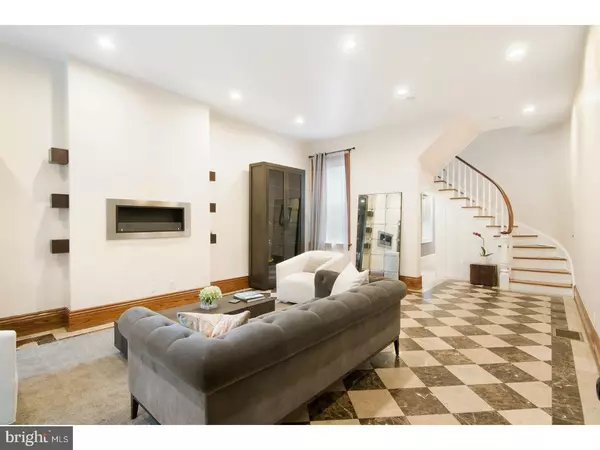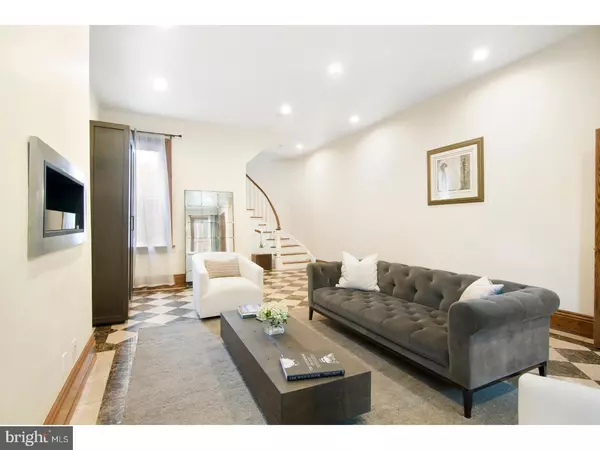$1,055,000
$1,100,000
4.1%For more information regarding the value of a property, please contact us for a free consultation.
2124 MOUNT VERNON ST Philadelphia, PA 19130
4 Beds
4 Baths
2,650 SqFt
Key Details
Sold Price $1,055,000
Property Type Townhouse
Sub Type Interior Row/Townhouse
Listing Status Sold
Purchase Type For Sale
Square Footage 2,650 sqft
Price per Sqft $398
Subdivision Art Museum Area
MLS Listing ID 1003305253
Sold Date 09/29/17
Style Traditional,Straight Thru
Bedrooms 4
Full Baths 3
Half Baths 1
HOA Y/N N
Abv Grd Liv Area 2,650
Originating Board TREND
Year Built 1917
Annual Tax Amount $8,094
Tax Year 2017
Lot Size 1,440 Sqft
Acres 0.03
Lot Dimensions 16X90
Property Description
Gorgeous renovated home on the best block in the Art Museum neighborhood, with parking! This property runs from Mount Vernon Street to Clay Street. Welcome to this renovated 4 bed/3.5 bath Victorian home now available on a gorgeous, quiet, tree-lined street. Enter the home through the vestibule entrance which leads you to a beautiful living room, featuring marble flooring, a fireplace, high ceilings, large bay windows and a spectacular arched stairway with beautiful wooden banister. Continue to the large chef's kitchen, complete with tile flooring, a large island with bar seating, pendant lighting, Granite counters, subway tile backsplash, large custom cabinetry and new Stainless Steel appliances. The large kitchen has a designated dining area then rear access to the large deck. This deck is raised and covers the parking area. It is a great place to dine and entertain. There is also a powder room with extra cabinet storage on this level, very convenient for entertaining. The second level has hardwood flooring throughout, exposed brick walls, and is home to the master bedroom, a second guest bedroom and 2 full bathrooms, as well as the laundry room. The guest bedroom has large windows, ample closet space and a full bathroom attached. The stunning master bath has dual sinks and vanities, a spacious tiled walk in shower, and a large soaking tub with beautiful tiled accent wall. Continue up the third floor, where there are 2 more guest bedrooms as well as a den and full bathroom with dual vanities. Each of these bedrooms get tons of natural light and have plenty of closet space. This amazing property also features a covered parking area and a beautiful deck off the kitchen, with plenty of space for a full table, chairs, grill and more. There is a finished basement currently set up as a game room, and leaves plenty of room for storage. This property is 2650 square feet and runs from street to street, in one of the best neighborhoods in Fairmount. Walk to the Art Museum, Kelly Drive, Fairmount Park, the Schuylkill River and all that this popular neighborhood has to offer. Schedule your showing today!
Location
State PA
County Philadelphia
Area 19130 (19130)
Zoning RSA5
Rooms
Other Rooms Living Room, Dining Room, Primary Bedroom, Bedroom 2, Bedroom 3, Kitchen, Family Room, Bedroom 1
Basement Partial, Fully Finished
Interior
Interior Features Kitchen - Island, Kitchen - Eat-In
Hot Water Natural Gas
Heating Gas
Cooling Central A/C
Flooring Wood, Tile/Brick, Marble
Fireplaces Number 1
Equipment Cooktop, Built-In Range, Oven - Wall, Dishwasher, Refrigerator, Disposal
Fireplace Y
Appliance Cooktop, Built-In Range, Oven - Wall, Dishwasher, Refrigerator, Disposal
Heat Source Natural Gas
Laundry Upper Floor
Exterior
Exterior Feature Deck(s)
Garage Spaces 4.0
Water Access N
Accessibility None
Porch Deck(s)
Attached Garage 2
Total Parking Spaces 4
Garage Y
Building
Story 3+
Sewer Public Sewer
Water Public
Architectural Style Traditional, Straight Thru
Level or Stories 3+
Additional Building Above Grade
New Construction N
Schools
School District The School District Of Philadelphia
Others
Senior Community No
Tax ID 152055900
Ownership Fee Simple
Read Less
Want to know what your home might be worth? Contact us for a FREE valuation!

Our team is ready to help you sell your home for the highest possible price ASAP

Bought with Non Subscribing Member • Non Member Office
GET MORE INFORMATION





