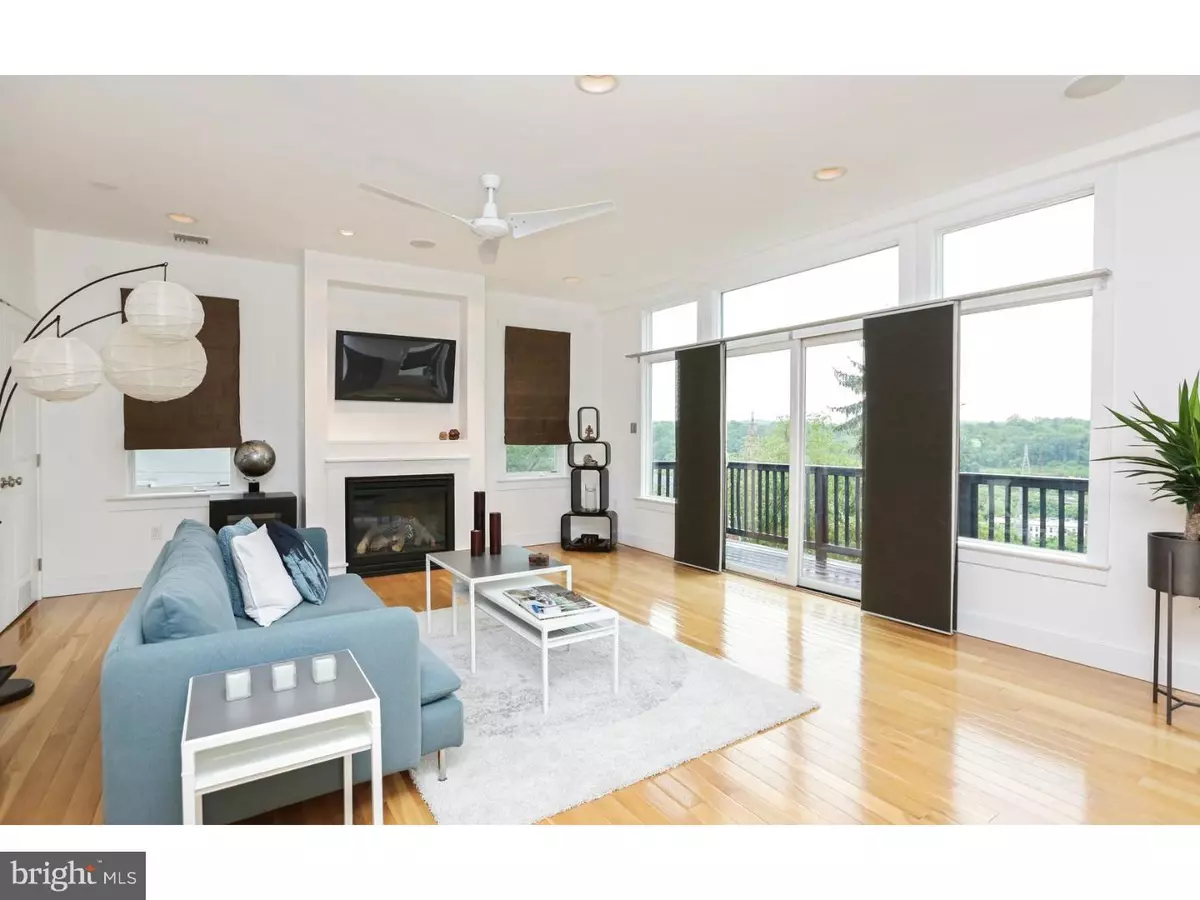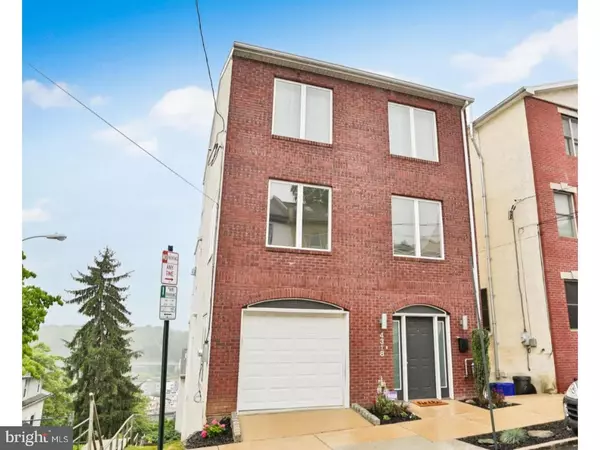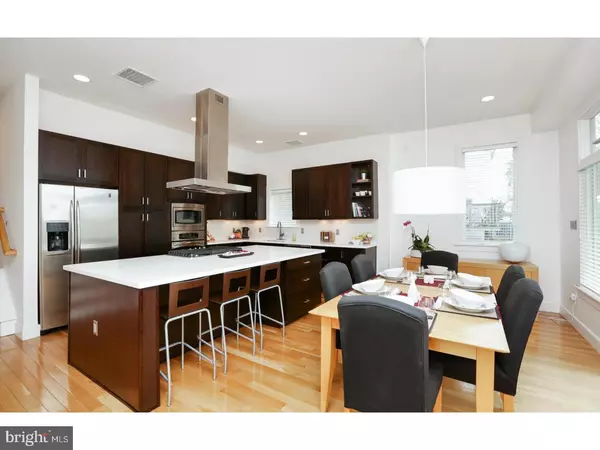$485,000
$499,000
2.8%For more information regarding the value of a property, please contact us for a free consultation.
4318 TERRACE ST Philadelphia, PA 19128
3 Beds
3 Baths
2,380 SqFt
Key Details
Sold Price $485,000
Property Type Single Family Home
Sub Type Detached
Listing Status Sold
Purchase Type For Sale
Square Footage 2,380 sqft
Price per Sqft $203
Subdivision Manayunk
MLS Listing ID 1003251713
Sold Date 09/06/17
Style Contemporary
Bedrooms 3
Full Baths 2
Half Baths 1
HOA Y/N N
Abv Grd Liv Area 2,380
Originating Board TREND
Year Built 2007
Annual Tax Amount $2,090
Tax Year 2017
Lot Size 3,510 Sqft
Acres 0.08
Lot Dimensions 27X130
Property Description
Do not miss this stunning single-detached three story, 3 bedroom, 2.5 bath home with one car garage, offering a superb location, great layout for modern day living, and the best views in the entire city from every floor! Three generous southwest facing decks offer spectacular sunset views over the shops and restaurants of Main Street, Manayunk and the Schuylkill River. A gourmet custom designed kitchen features 10 foot ceilings, GE Profile Stainless Steel appliances, including your very own wine fridge, perfect for those who enjoy cooking and entertaining. The second floor has a light-filled family room, complete with gas fireplace, 5.1 Surround Sound, two bedrooms and a full bath. The third floor master suite is a true sanctuary for any homeowner, with vaulted ceilings, walk-in closet, large windows and your very own private deck. Relax in the spa-like master bath with dual vanity, heated towel rack, and enjoy the walk-in shower and the large whirlpool tub for two. Interior highlights include hardwood floors throughout, large windows with custom window blinds, and high-end contemporary finishes. Save money with a dual-furnace HVAC system, with 3 level climate control and a tankless hot water heater. A showing is essential to showcase all of the incredible views, wonderful light, the finishes and all of the spectacular upgrades that have been added.
Location
State PA
County Philadelphia
Area 19128 (19128)
Zoning RSA5
Rooms
Other Rooms Living Room, Dining Room, Primary Bedroom, Bedroom 2, Kitchen, Family Room, Bedroom 1, Attic
Interior
Interior Features Primary Bath(s), Butlers Pantry, Ceiling Fan(s), Breakfast Area
Hot Water Natural Gas
Heating Gas, Forced Air, Zoned
Cooling Central A/C
Fireplaces Number 1
Fireplace Y
Heat Source Natural Gas
Laundry Main Floor
Exterior
Exterior Feature Deck(s), Balcony
Garage Spaces 2.0
Water Access N
Accessibility None
Porch Deck(s), Balcony
Attached Garage 1
Total Parking Spaces 2
Garage Y
Building
Story 3+
Sewer Public Sewer
Water Public
Architectural Style Contemporary
Level or Stories 3+
Additional Building Above Grade
New Construction N
Schools
School District The School District Of Philadelphia
Others
Senior Community No
Tax ID 211283700
Ownership Fee Simple
Security Features Security System
Read Less
Want to know what your home might be worth? Contact us for a FREE valuation!

Our team is ready to help you sell your home for the highest possible price ASAP

Bought with Karrie Gavin • Elfant Wissahickon-Rittenhouse Square
GET MORE INFORMATION





