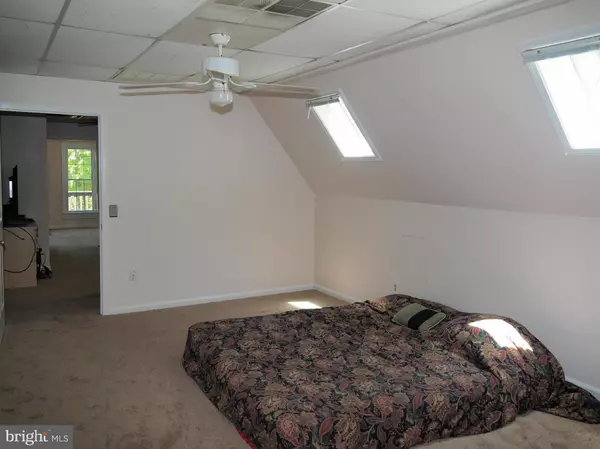$210,000
$210,000
For more information regarding the value of a property, please contact us for a free consultation.
124 ENGLAND RUN LN Fredericksburg, VA 22406
2 Beds
2 Baths
1,288 SqFt
Key Details
Sold Price $210,000
Property Type Single Family Home
Sub Type Detached
Listing Status Sold
Purchase Type For Sale
Square Footage 1,288 sqft
Price per Sqft $163
Subdivision None Available
MLS Listing ID 1000764329
Sold Date 01/03/17
Style Chalet
Bedrooms 2
Full Baths 1
Half Baths 1
HOA Y/N N
Abv Grd Liv Area 1,288
Originating Board MRIS
Year Built 1985
Annual Tax Amount $1,214
Tax Year 2015
Lot Size 3.001 Acres
Acres 3.0
Property Description
Home inspection repairs have been done and property is move-in ready, freshly painted, new HVAC, new roof. Living quarters upstairs with huge workshop/garage below (56ft x 30ft), 2 attached carports & 1/2 bath. Peaceful 3 acres with trees & creek to Rappahannock River, just 5 min to I-95! Cleared area suitable for farm animals.
Location
State VA
County Stafford
Zoning A1
Rooms
Other Rooms Living Room, Primary Bedroom, Bedroom 2, Kitchen, Study, Laundry
Interior
Interior Features Combination Kitchen/Dining
Hot Water Electric
Heating Heat Pump(s)
Cooling Heat Pump(s), Ceiling Fan(s)
Equipment Dryer, Dishwasher, Refrigerator, Stove, Washer, Icemaker
Fireplace N
Window Features Skylights
Appliance Dryer, Dishwasher, Refrigerator, Stove, Washer, Icemaker
Heat Source Electric
Exterior
Exterior Feature Deck(s)
Garage Spaces 8.0
View Y/N Y
Water Access N
View Trees/Woods
Accessibility None
Porch Deck(s)
Total Parking Spaces 8
Garage N
Private Pool N
Building
Lot Description Stream/Creek
Story 2
Sewer Septic Exists
Water Public
Architectural Style Chalet
Level or Stories 2
Additional Building Above Grade
New Construction N
Schools
Elementary Schools Rocky Run
Middle Schools T. Benton Gayle
High Schools Stafford
School District Stafford County Public Schools
Others
Senior Community No
Tax ID 44- - - -151W
Ownership Fee Simple
Horse Feature Horses Allowed
Special Listing Condition Standard
Read Less
Want to know what your home might be worth? Contact us for a FREE valuation!

Our team is ready to help you sell your home for the highest possible price ASAP

Bought with Samuel Cachola • Reality Realty Professionals, LLC

GET MORE INFORMATION





