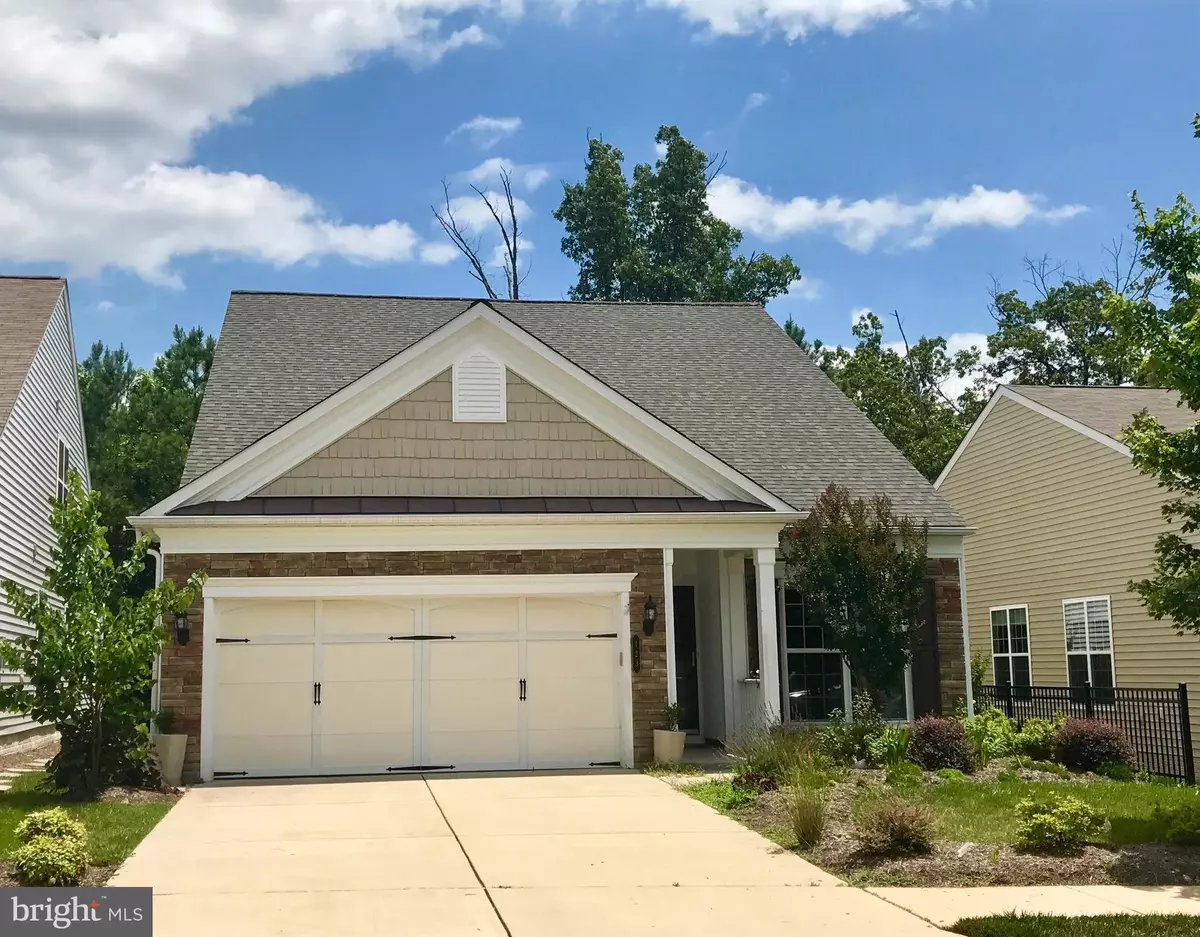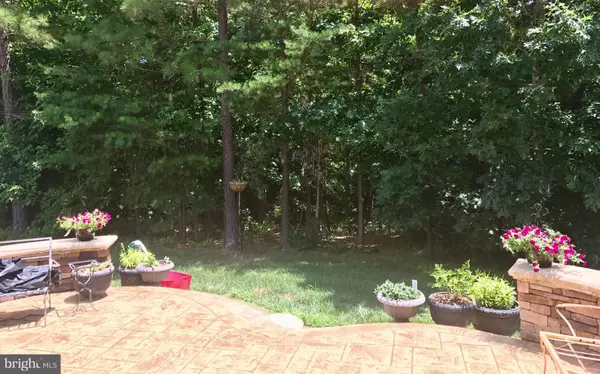$340,000
$344,900
1.4%For more information regarding the value of a property, please contact us for a free consultation.
123 DENISON ST Fredericksburg, VA 22406
3 Beds
3 Baths
5,789 Sqft Lot
Key Details
Sold Price $340,000
Property Type Single Family Home
Sub Type Detached
Listing Status Sold
Purchase Type For Sale
Subdivision Celebrate
MLS Listing ID 1000807789
Sold Date 08/07/17
Style Bungalow
Bedrooms 3
Full Baths 3
HOA Fees $283/mo
HOA Y/N Y
Originating Board MRIS
Year Built 2011
Annual Tax Amount $3,095
Tax Year 2016
Lot Size 5,789 Sqft
Acres 0.13
Property Description
Beautiful Washington model w/ loft, vaulted ceilings, lovely moldings, recess lighting, 6 ceiling fans, hardwood & ceramic tile throughout main level. Loft has built in cabinets. NEW ROOF, Gorgeous stamped concrete patio with SunSetter auto-retractable awning & PRIVATE wooded view! Gourmet kitchen w/ stainless stl appls, & double oven. Stone front, irrigation sys, security sys., & elec dog fence!
Location
State VA
County Stafford
Zoning RBC
Rooms
Other Rooms Living Room, Dining Room, Primary Bedroom, Bedroom 2, Bedroom 3, Kitchen, Family Room, Study, Laundry, Loft
Main Level Bedrooms 2
Interior
Interior Features Family Room Off Kitchen, Kitchen - Gourmet, Breakfast Area, Combination Kitchen/Living, Dining Area, Primary Bath(s), Entry Level Bedroom, Chair Railings, Upgraded Countertops, Crown Moldings, Window Treatments, Wainscotting, Wood Floors
Hot Water Natural Gas
Heating Forced Air
Cooling Central A/C, Ceiling Fan(s)
Equipment Washer/Dryer Hookups Only, Dishwasher, Disposal, Dryer, Exhaust Fan, Icemaker, Microwave, Oven - Double, Oven/Range - Gas, Refrigerator, Washer
Fireplace N
Appliance Washer/Dryer Hookups Only, Dishwasher, Disposal, Dryer, Exhaust Fan, Icemaker, Microwave, Oven - Double, Oven/Range - Gas, Refrigerator, Washer
Heat Source Natural Gas Available
Exterior
Parking Features Garage Door Opener, Garage - Front Entry
Garage Spaces 2.0
Water Access N
Accessibility None
Attached Garage 2
Total Parking Spaces 2
Garage Y
Private Pool N
Building
Story 2
Sewer Public Sewer
Water Public
Architectural Style Bungalow
Level or Stories 2
New Construction N
Schools
Elementary Schools Rocky Run
Middle Schools T. Benton Gayle
High Schools Stafford
School District Stafford County Public Schools
Others
Senior Community Yes
Age Restriction 55
Tax ID 44-CC-4-B-308
Ownership Fee Simple
Security Features Security System,Smoke Detector
Special Listing Condition Standard
Read Less
Want to know what your home might be worth? Contact us for a FREE valuation!

Our team is ready to help you sell your home for the highest possible price ASAP

Bought with Heather Holder • Coldwell Banker Elite
GET MORE INFORMATION


