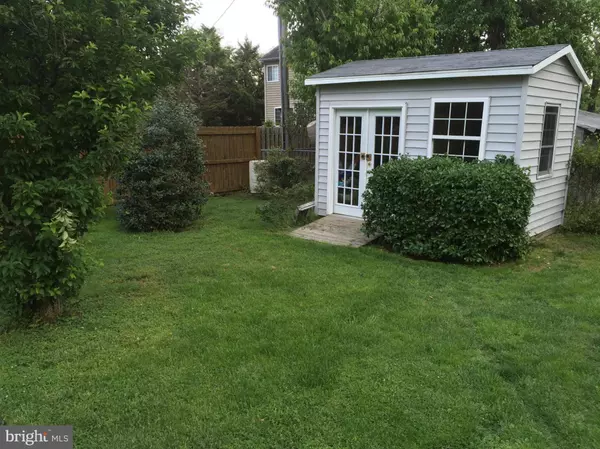$235,000
$235,000
For more information regarding the value of a property, please contact us for a free consultation.
1004 CLEARVIEW AVE Fredericksburg, VA 22405
3 Beds
2 Baths
1,400 SqFt
Key Details
Sold Price $235,000
Property Type Single Family Home
Sub Type Detached
Listing Status Sold
Purchase Type For Sale
Square Footage 1,400 sqft
Price per Sqft $167
Subdivision None Available
MLS Listing ID 1000763113
Sold Date 07/08/16
Style Craftsman,Loft
Bedrooms 3
Full Baths 2
HOA Y/N N
Originating Board MRIS
Year Built 1946
Annual Tax Amount $1,551
Tax Year 2015
Lot Size 9,148 Sqft
Acres 0.21
Property Description
Beautiful home close to 95 and the VRE. New roof was put on in 2016. House has a large master suite, master bath has a soaking, claw-foot bathtub, great for relaxing after a long day at work. Vaulted ceilings and a loft make this home feel spacious. House has a fenced in yard and custom shed that matches the home. Cellar provides a nice workshop and extra space for storage.
Location
State VA
County Stafford
Zoning R1
Rooms
Other Rooms Living Room, Primary Bedroom, Bedroom 2, Kitchen, Bedroom 1, Laundry, Loft
Main Level Bedrooms 3
Interior
Interior Features Combination Dining/Living, Wood Floors, Floor Plan - Open
Hot Water Electric
Heating Heat Pump(s)
Cooling Heat Pump(s)
Equipment Washer/Dryer Hookups Only, Disposal, Dishwasher, Dryer - Front Loading, Microwave, Refrigerator, Stove, Washer
Fireplace N
Appliance Washer/Dryer Hookups Only, Disposal, Dishwasher, Dryer - Front Loading, Microwave, Refrigerator, Stove, Washer
Heat Source Electric
Exterior
Water Access N
Accessibility None
Garage N
Private Pool N
Building
Story 1
Sewer Public Sewer
Water Public
Architectural Style Craftsman, Loft
Level or Stories 1
Additional Building Below Grade
New Construction N
Schools
Elementary Schools Falmouth
Middle Schools Edward E. Drew
High Schools Stafford
School District Stafford County Public Schools
Others
Senior Community No
Tax ID 53- - - -82
Ownership Fee Simple
Special Listing Condition Standard
Read Less
Want to know what your home might be worth? Contact us for a FREE valuation!

Our team is ready to help you sell your home for the highest possible price ASAP

Bought with Rachel A Myrick • Virginia Capital Realty, LLC

GET MORE INFORMATION





