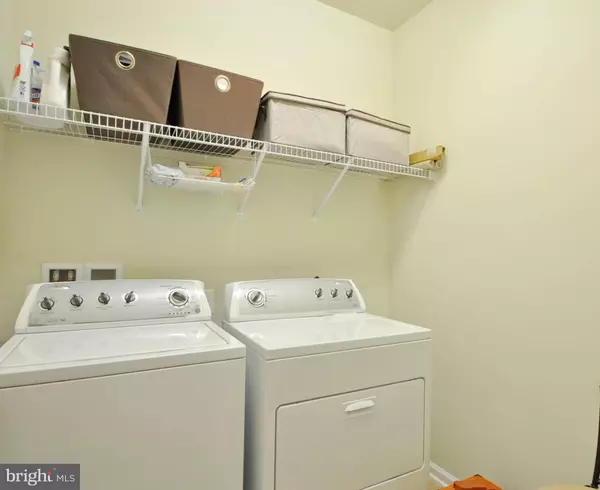$285,000
$285,000
For more information regarding the value of a property, please contact us for a free consultation.
180 CASTLE HILL DR Fredericksburg, VA 22406
3 Beds
3 Baths
2,452 SqFt
Key Details
Sold Price $285,000
Property Type Townhouse
Sub Type Interior Row/Townhouse
Listing Status Sold
Purchase Type For Sale
Square Footage 2,452 sqft
Price per Sqft $116
Subdivision Celebrate
MLS Listing ID 1000763075
Sold Date 09/06/16
Style Villa
Bedrooms 3
Full Baths 3
HOA Fees $278/mo
HOA Y/N Y
Abv Grd Liv Area 1,340
Originating Board MRIS
Year Built 2011
Annual Tax Amount $2,442
Tax Year 2015
Lot Size 3,393 Sqft
Acres 0.08
Property Description
Motivated, Spec House, Premier Lot, Vented floor level heat in main level bathrooms,Close to Lodge, 1 car garage, Ready for immediate close! Active 55+ Community, Potential to increase value with deck and patio . . .
Location
State VA
County Stafford
Zoning RBC
Rooms
Other Rooms Living Room, Primary Bedroom, Bedroom 2, Bedroom 3, Kitchen, Game Room, Foyer, Laundry
Basement Rear Entrance, Walkout Level
Main Level Bedrooms 2
Interior
Interior Features Combination Kitchen/Dining, Combination Kitchen/Living, Entry Level Bedroom, Upgraded Countertops, Primary Bath(s), Floor Plan - Open
Hot Water Natural Gas
Heating Forced Air
Cooling Central A/C
Fireplaces Number 1
Fireplaces Type Mantel(s)
Equipment Dishwasher, Disposal, Icemaker, Microwave, Stove, Washer, Dryer
Fireplace Y
Appliance Dishwasher, Disposal, Icemaker, Microwave, Stove, Washer, Dryer
Heat Source Natural Gas
Exterior
Parking Features Garage Door Opener
Garage Spaces 1.0
Amenities Available Retirement Community, Tennis Courts, Swimming Pool
Water Access N
Accessibility None
Attached Garage 1
Total Parking Spaces 1
Garage Y
Private Pool N
Building
Story 2
Sewer Public Sewer
Water Public
Architectural Style Villa
Level or Stories 2
Additional Building Above Grade, Below Grade
New Construction N
Schools
School District Stafford County Public Schools
Others
Senior Community Yes
Age Restriction 55
Tax ID 44-CC-6- -695
Ownership Fee Simple
Security Features Sprinkler System - Indoor
Special Listing Condition Standard
Read Less
Want to know what your home might be worth? Contact us for a FREE valuation!

Our team is ready to help you sell your home for the highest possible price ASAP

Bought with Elizabeth L Rogers • Berkshire Hathaway HomeServices PenFed Realty
GET MORE INFORMATION





