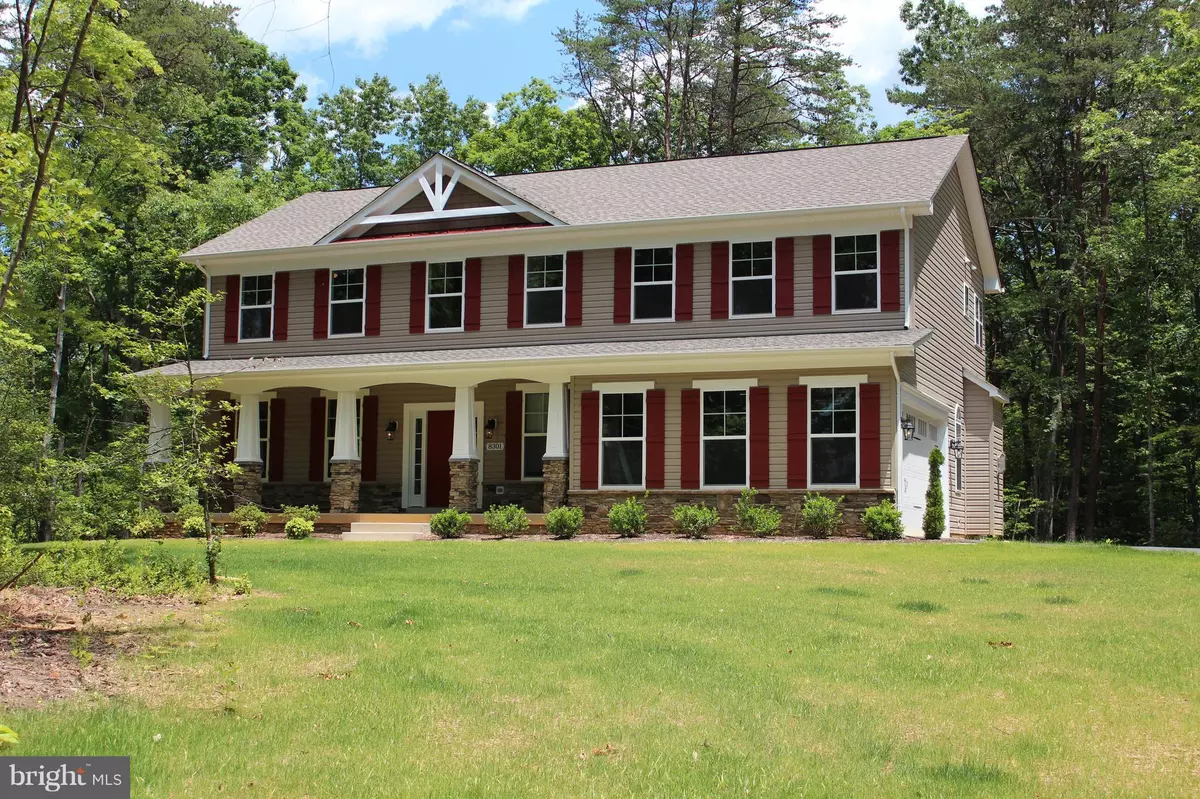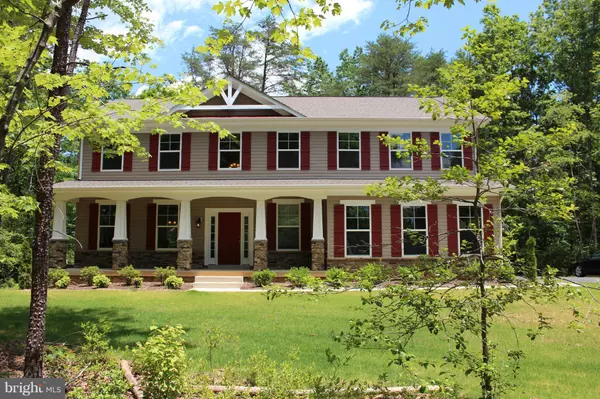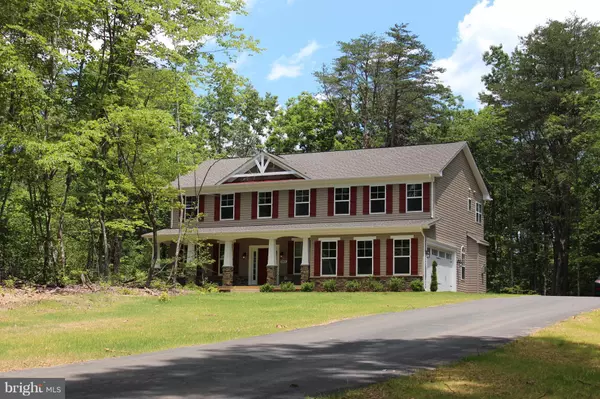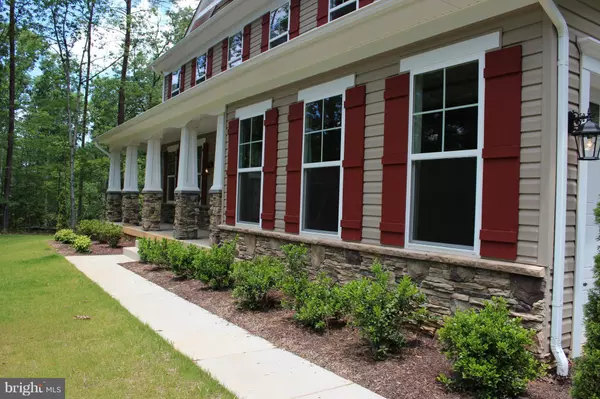$479,984
$469,900
2.1%For more information regarding the value of a property, please contact us for a free consultation.
8301 MUSKET RIDGE LN Fredericksburg, VA 22407
4 Beds
3 Baths
3,000 SqFt
Key Details
Sold Price $479,984
Property Type Single Family Home
Sub Type Detached
Listing Status Sold
Purchase Type For Sale
Square Footage 3,000 sqft
Price per Sqft $159
Subdivision None Available
MLS Listing ID 1000830783
Sold Date 07/31/17
Style Colonial
Bedrooms 4
Full Baths 2
Half Baths 1
HOA Fees $42/mo
HOA Y/N Y
Abv Grd Liv Area 3,000
Originating Board MRIS
Year Built 2016
Lot Size 2.420 Acres
Acres 2.42
Property Description
READY NOW! Brand New 4BR, 2.5BA home on a 2.4 acre lot with a long, secluded driveway. Home features craftsman style front porch; grmt kitchen with upgraded SS appliances; sunroom; vaulted ceilings in MBR; luxury master bathroom; upgraded flooring, trim and hardware and many designer finishes. Currently being used as community model home. Builder will pay $7500 toward Closing costs.
Location
State VA
County Spotsylvania
Rooms
Other Rooms Living Room, Dining Room, Master Bedroom, Bedroom 2, Bedroom 3, Bedroom 4, Kitchen, Family Room, Basement, Foyer, Sun/Florida Room, Laundry, Mud Room
Basement Rear Entrance, Sump Pump, Full, Unfinished
Interior
Interior Features Family Room Off Kitchen, Kitchen - Gourmet, Dining Area, Breakfast Area, Chair Railings, Upgraded Countertops, Crown Moldings, Master Bath(s), Recessed Lighting, Floor Plan - Open
Hot Water Electric
Heating Heat Pump(s)
Cooling Heat Pump(s)
Fireplaces Number 1
Fireplaces Type Gas/Propane
Equipment Washer/Dryer Hookups Only, Cooktop, Dishwasher, ENERGY STAR Refrigerator, Microwave, Oven - Double, Water Heater
Fireplace Y
Window Features Low-E
Appliance Washer/Dryer Hookups Only, Cooktop, Dishwasher, ENERGY STAR Refrigerator, Microwave, Oven - Double, Water Heater
Heat Source Electric
Exterior
Exterior Feature Porch(es)
Parking Features Garage Door Opener, Garage - Side Entry
Garage Spaces 2.0
Water Access N
Roof Type Shingle
Accessibility None
Porch Porch(es)
Attached Garage 2
Total Parking Spaces 2
Garage Y
Private Pool N
Building
Lot Description Cul-de-sac, Backs to Trees, Secluded, Private
Story 3+
Sewer Septic Exists
Water Well
Architectural Style Colonial
Level or Stories 3+
Additional Building Above Grade
Structure Type 9'+ Ceilings,Vaulted Ceilings
New Construction Y
Schools
Elementary Schools Chancellor
Middle Schools Chancellor
High Schools Riverbend
School District Spotsylvania County Public Schools
Others
Senior Community No
Tax ID 11M1-4-
Ownership Fee Simple
Special Listing Condition Standard
Read Less
Want to know what your home might be worth? Contact us for a FREE valuation!

Our team is ready to help you sell your home for the highest possible price ASAP

Bought with Amit Lall • Coldwell Banker Elite

GET MORE INFORMATION





