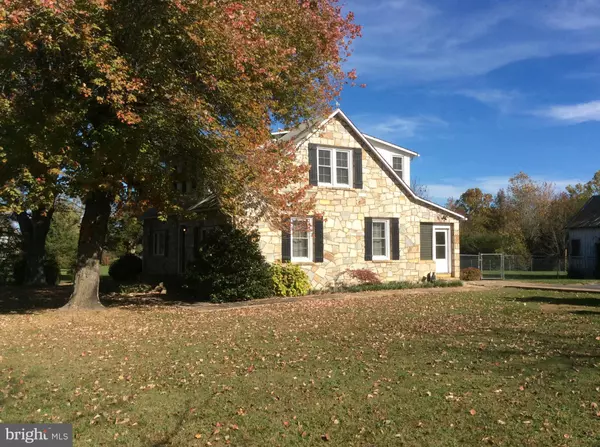$377,300
$388,500
2.9%For more information regarding the value of a property, please contact us for a free consultation.
318 POPLAR RD Fredericksburg, VA 22406
4 Beds
3 Baths
2,459 SqFt
Key Details
Sold Price $377,300
Property Type Single Family Home
Sub Type Detached
Listing Status Sold
Purchase Type For Sale
Square Footage 2,459 sqft
Price per Sqft $153
Subdivision None Available
MLS Listing ID 1000772451
Sold Date 03/15/17
Style Cape Cod
Bedrooms 4
Full Baths 3
HOA Y/N N
Abv Grd Liv Area 2,459
Originating Board MRIS
Year Built 1923
Annual Tax Amount $2,345
Tax Year 2016
Lot Size 5.594 Acres
Acres 5.59
Property Description
Renovated 1923 Stone Cape Cod on 5.60 Acres. Stafford County_4Bdrms/3Baths FULLY updated!_Updated Plumbing Thru-out_Original HeartOfPine Flrs_Master on Main W/Granite/Tile Bath, Walkin/thru Closet &Access to Morning Rm_Kitch Not Updated w/except. to some Appliances_Main Level Den that could be 5thBd w/Updated Bath_Upper Level w/3Lg Bdrms w/Updat'd Ba_See Farm Rmks for Land Info._Priced to Sell!
Location
State VA
County Stafford
Zoning A1
Rooms
Other Rooms Living Room, Dining Room, Primary Bedroom, Bedroom 2, Bedroom 3, Bedroom 4, Kitchen, Foyer, Study, Sun/Florida Room, Laundry
Main Level Bedrooms 1
Interior
Interior Features Dining Area, Entry Level Bedroom, Crown Moldings, Primary Bath(s), Wood Floors, Floor Plan - Traditional
Hot Water Electric
Heating Heat Pump(s)
Cooling Ceiling Fan(s), Heat Pump(s)
Fireplaces Type Flue for Stove
Equipment Washer/Dryer Hookups Only, Cooktop, Dishwasher, Microwave, Oven - Wall, Refrigerator, Water Heater
Fireplace N
Window Features Double Pane,Vinyl Clad
Appliance Washer/Dryer Hookups Only, Cooktop, Dishwasher, Microwave, Oven - Wall, Refrigerator, Water Heater
Heat Source Electric
Exterior
Exterior Feature Porch(es)
Parking Features Additional Storage Area
Utilities Available Cable TV Available
View Y/N Y
Water Access N
View Pasture, Street
Street Surface Black Top
Accessibility None
Porch Porch(es)
Road Frontage City/County
Garage N
Private Pool N
Building
Lot Description Backs to Trees
Story 2
Foundation Crawl Space
Sewer Septic Exists
Water Well
Architectural Style Cape Cod
Level or Stories 2
Additional Building Above Grade, Carriage House, Storage Barn/Shed, Machine Shed, Run-in Shed
New Construction N
Schools
Elementary Schools Margaret Brent
Middle Schools T. Benton Gayle
High Schools Colonial Forge
School District Stafford County Public Schools
Others
Senior Community No
Tax ID 36- - - -41E
Ownership Fee Simple
Horse Feature Horses Allowed
Special Listing Condition Standard
Read Less
Want to know what your home might be worth? Contact us for a FREE valuation!

Our team is ready to help you sell your home for the highest possible price ASAP

Bought with Thomas W Pietrucha • Coldwell Banker Realty

GET MORE INFORMATION





