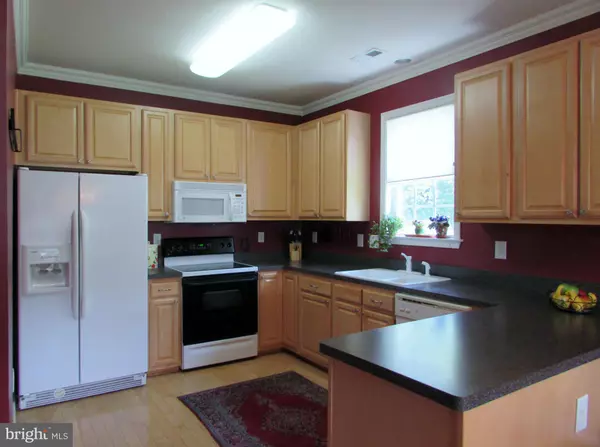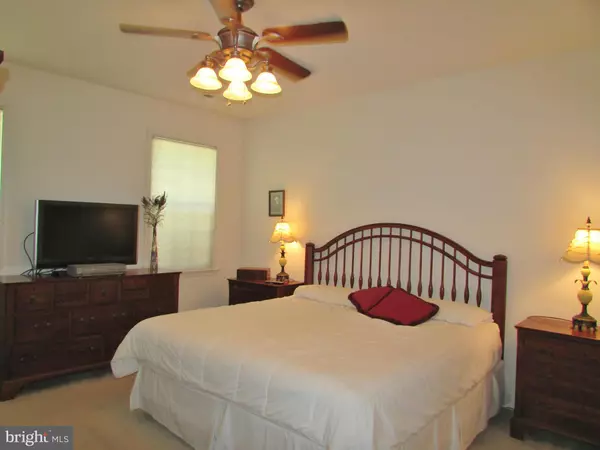$260,000
$260,000
For more information regarding the value of a property, please contact us for a free consultation.
6501 HOLLY RIDGE CT Fredericksburg, VA 22407
3 Beds
2 Baths
1,895 SqFt
Key Details
Sold Price $260,000
Property Type Single Family Home
Sub Type Detached
Listing Status Sold
Purchase Type For Sale
Square Footage 1,895 sqft
Price per Sqft $137
Subdivision Legacy Woods
MLS Listing ID 1000829203
Sold Date 03/10/17
Style Ranch/Rambler
Bedrooms 3
Full Baths 2
HOA Fees $195/mo
HOA Y/N Y
Abv Grd Liv Area 1,895
Originating Board MRIS
Year Built 2004
Annual Tax Amount $1,911
Tax Year 2016
Lot Size 0.266 Acres
Acres 0.27
Property Description
Location! This Spacious 3BR/2BA Stone Front Rambler w/Rocking Chair Front Porch located in Legacy Woods a 55+ Community is situated on a cul-de-sac & backs to woods for privacy.Hardwood Flooring in LR/DR Hallway & Kit,The Sun Filled Florida/Sunroom boasts a two sided FP that leads to a oversized patio.HOA covers Lawn Maintenance,Trash, Pool, APPROVED SHORT SALE- CALL TODAY!!
Location
State VA
County Spotsylvania
Zoning P4
Rooms
Other Rooms Living Room, Dining Room, Primary Bedroom, Bedroom 2, Bedroom 3, Kitchen, Foyer, Breakfast Room, Sun/Florida Room, Laundry
Main Level Bedrooms 3
Interior
Interior Features Breakfast Area, Kitchen - Table Space, Combination Dining/Living, Combination Kitchen/Dining, Kitchen - Eat-In, Entry Level Bedroom, Primary Bath(s), Wood Floors, Window Treatments, Crown Moldings, Recessed Lighting, Floor Plan - Open
Hot Water Natural Gas
Heating Forced Air, Programmable Thermostat
Cooling Heat Pump(s), Programmable Thermostat, Ceiling Fan(s)
Fireplaces Number 1
Fireplaces Type Mantel(s)
Equipment Washer/Dryer Hookups Only, Dishwasher, Disposal, Exhaust Fan, Oven/Range - Electric, Refrigerator, Water Dispenser, Microwave, Icemaker
Fireplace Y
Window Features Insulated,Screens
Appliance Washer/Dryer Hookups Only, Dishwasher, Disposal, Exhaust Fan, Oven/Range - Electric, Refrigerator, Water Dispenser, Microwave, Icemaker
Heat Source Natural Gas
Exterior
Exterior Feature Porch(es)
Parking Features Garage - Front Entry, Garage Door Opener
Garage Spaces 2.0
Community Features Adult Living Community
Amenities Available Club House, Pool - Outdoor, Common Grounds, Jog/Walk Path
Water Access N
Street Surface Black Top,Paved
Accessibility None
Porch Porch(es)
Road Frontage City/County, State
Attached Garage 2
Total Parking Spaces 2
Garage Y
Private Pool N
Building
Lot Description Cul-de-sac, Backs to Trees
Story 1
Foundation Slab
Sewer Public Sewer
Water Public
Architectural Style Ranch/Rambler
Level or Stories 1
Additional Building Above Grade
Structure Type Dry Wall
New Construction N
Schools
Elementary Schools Harrison Road
Middle Schools Freedom
High Schools Chancellor
School District Spotsylvania County Public Schools
Others
HOA Fee Include Trash,Pool(s)
Senior Community Yes
Age Restriction 55
Tax ID 22V1-23-
Ownership Fee Simple
Security Features Main Entrance Lock,Smoke Detector
Acceptable Financing Cash, Conventional, FHA, VA, VHDA
Listing Terms Cash, Conventional, FHA, VA, VHDA
Financing Cash,Conventional,FHA,VA,VHDA
Special Listing Condition Short Sale
Read Less
Want to know what your home might be worth? Contact us for a FREE valuation!

Our team is ready to help you sell your home for the highest possible price ASAP

Bought with Alicia D Angstadt • Angstadt Real Estate Group, LLC
GET MORE INFORMATION





