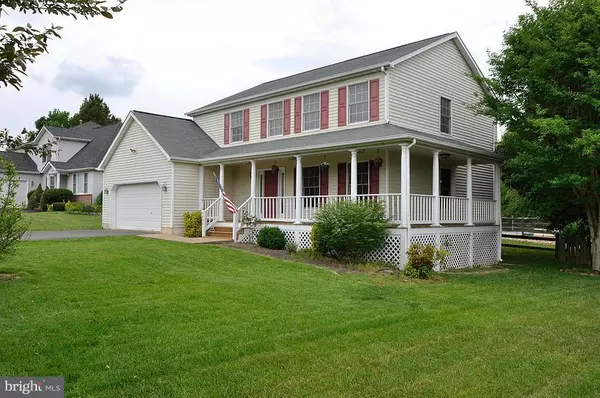$295,000
$315,000
6.3%For more information regarding the value of a property, please contact us for a free consultation.
7003 CEDAR CREST DR Fredericksburg, VA 22407
3 Beds
3 Baths
2,153 SqFt
Key Details
Sold Price $295,000
Property Type Single Family Home
Sub Type Detached
Listing Status Sold
Purchase Type For Sale
Square Footage 2,153 sqft
Price per Sqft $137
Subdivision Smoketree
MLS Listing ID 1000825103
Sold Date 08/19/16
Style Colonial
Bedrooms 3
Full Baths 2
Half Baths 1
HOA Fees $10/ann
HOA Y/N Y
Abv Grd Liv Area 2,153
Originating Board MRIS
Year Built 1996
Annual Tax Amount $2,006
Tax Year 2015
Lot Size 0.534 Acres
Acres 0.53
Lot Dimensions LotLength:201 X LotWidth:129 X LotDepth:250
Property Description
Well-appointed Colonial home in a desired community. 3 bedrooms/2 baths with two car garage and large enclosed yard. Has vacation retreat feel to the backyard, featuring a sparkling in ground pool,County approved Large Deck & Patio. Wrap around porch ready for relaxing mornings or evenings in your rocking chair. Recently painted & updated ready for next owners .Top-rated school district.
Location
State VA
County Spotsylvania
Zoning R1
Direction South
Rooms
Other Rooms Living Room, Dining Room, Primary Bedroom, Bedroom 2, Bedroom 3, Kitchen, Family Room, Breakfast Room
Interior
Interior Features Family Room Off Kitchen, Breakfast Area, Kitchen - Table Space, Dining Area, Primary Bath(s), Built-Ins, Crown Moldings, Window Treatments, Floor Plan - Open, Floor Plan - Traditional
Hot Water Natural Gas
Heating Forced Air
Cooling Central A/C
Fireplaces Number 1
Fireplaces Type Gas/Propane, Fireplace - Glass Doors, Mantel(s)
Equipment Washer/Dryer Hookups Only, Dishwasher, Disposal, Oven/Range - Electric, Refrigerator, Dryer, Icemaker, Washer, Water Heater
Fireplace Y
Window Features Double Pane,Screens
Appliance Washer/Dryer Hookups Only, Dishwasher, Disposal, Oven/Range - Electric, Refrigerator, Dryer, Icemaker, Washer, Water Heater
Heat Source Natural Gas
Exterior
Exterior Feature Porch(es), Wrap Around, Deck(s)
Parking Features Garage Door Opener
Garage Spaces 2.0
Fence Rear
Pool In Ground
Utilities Available Cable TV Available
Amenities Available Common Grounds
View Y/N Y
Water Access N
View Garden/Lawn, Street, Trees/Woods
Roof Type Asphalt
Accessibility None
Porch Porch(es), Wrap Around, Deck(s)
Road Frontage City/County, Public
Attached Garage 2
Total Parking Spaces 2
Garage Y
Private Pool Y
Building
Lot Description Backs - Open Common Area, Landscaping
Story 2
Foundation Crawl Space
Sewer Public Sewer
Water Public
Architectural Style Colonial
Level or Stories 2
Additional Building Above Grade, Shed
Structure Type Cathedral Ceilings,2 Story Ceilings,Dry Wall
New Construction N
Schools
Elementary Schools Harrison Road
Middle Schools Freedom
High Schools Riverbend
School District Spotsylvania County Public Schools
Others
Senior Community No
Tax ID 22S1-2-
Ownership Fee Simple
Security Features Security System,Smoke Detector
Special Listing Condition Standard
Read Less
Want to know what your home might be worth? Contact us for a FREE valuation!

Our team is ready to help you sell your home for the highest possible price ASAP

Bought with Janet L Lewis • Virginia CU Realty, LLC
GET MORE INFORMATION





