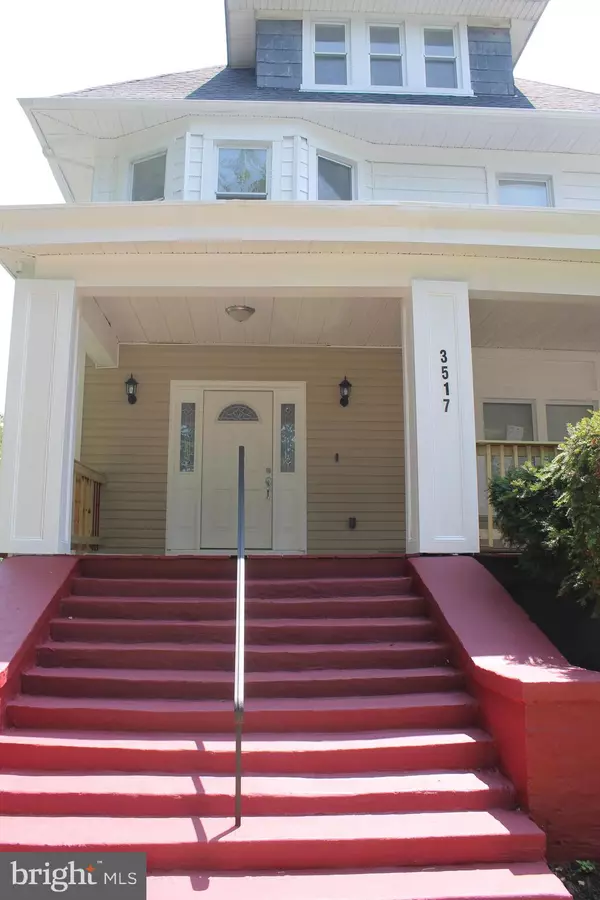$359,900
$359,900
For more information regarding the value of a property, please contact us for a free consultation.
3517 SPRINGDALE AVE Baltimore, MD 21216
6 Beds
4 Baths
2,991 SqFt
Key Details
Sold Price $359,900
Property Type Single Family Home
Sub Type Detached
Listing Status Sold
Purchase Type For Sale
Square Footage 2,991 sqft
Price per Sqft $120
Subdivision Forest Park
MLS Listing ID MDBA512816
Sold Date 01/22/21
Style Cape Cod
Bedrooms 6
Full Baths 3
Half Baths 1
HOA Y/N N
Abv Grd Liv Area 2,691
Originating Board BRIGHT
Year Built 1920
Annual Tax Amount $4,269
Tax Year 2019
Lot Size 8,400 Sqft
Acres 0.19
Property Description
BACK ON THE MARKET!!!!Welcome to your new home! This house boasts 4,000 sq ft finished open and light filled generous floor plan. 3 fully finished levels just minutes from Ashburton/Hanlon Park. Everything is new in this total rehab from top to bottom! Bring your most discriminatory buyer and they will be impressed. Hardwood flooring throughout the first level, brand new carpet on upper level. Gourmet Kitchen with huge center island, granite countertops, new s/s appliances. Adjacent breakfast room and family room with large picture frame window. 6 large bedrooms including impressive owners retreat with 2 walk in closets and oversized jacuzzi master bath. Custom granite and high end tile work in finished lower level that offers a rec-room/in law suite with separate entrance. This home has been renovated with all high end appliances and fixtures. Truly a must see! (DAYS ON MARKET ARE NOT TRUE BUYERS FINANCING FELL THROUGH) !!!!
Location
State MD
County Baltimore City
Zoning R-1
Rooms
Other Rooms Living Room, Kitchen, Family Room
Basement Fully Finished, Outside Entrance, Interior Access
Main Level Bedrooms 1
Interior
Interior Features Upgraded Countertops, Wood Floors, Carpet, Crown Moldings, Soaking Tub, Walk-in Closet(s)
Hot Water Natural Gas
Heating Radiator
Cooling Central A/C
Flooring Hardwood, Carpet, Ceramic Tile
Equipment Stainless Steel Appliances, Built-In Microwave, Oven/Range - Gas, Refrigerator
Fireplace N
Appliance Stainless Steel Appliances, Built-In Microwave, Oven/Range - Gas, Refrigerator
Heat Source Natural Gas
Exterior
Parking Features Other
Garage Spaces 2.0
Water Access N
Accessibility None
Total Parking Spaces 2
Garage Y
Building
Story 3
Sewer Public Septic, Public Sewer
Water Public
Architectural Style Cape Cod
Level or Stories 3
Additional Building Above Grade, Below Grade
Structure Type Dry Wall
New Construction N
Schools
School District Baltimore City Public Schools
Others
Senior Community No
Tax ID 0315262909 001H
Ownership Ground Rent
SqFt Source Assessor
Special Listing Condition Standard
Read Less
Want to know what your home might be worth? Contact us for a FREE valuation!

Our team is ready to help you sell your home for the highest possible price ASAP

Bought with Gregory M. Allen • Change Realty, LLC.
GET MORE INFORMATION





