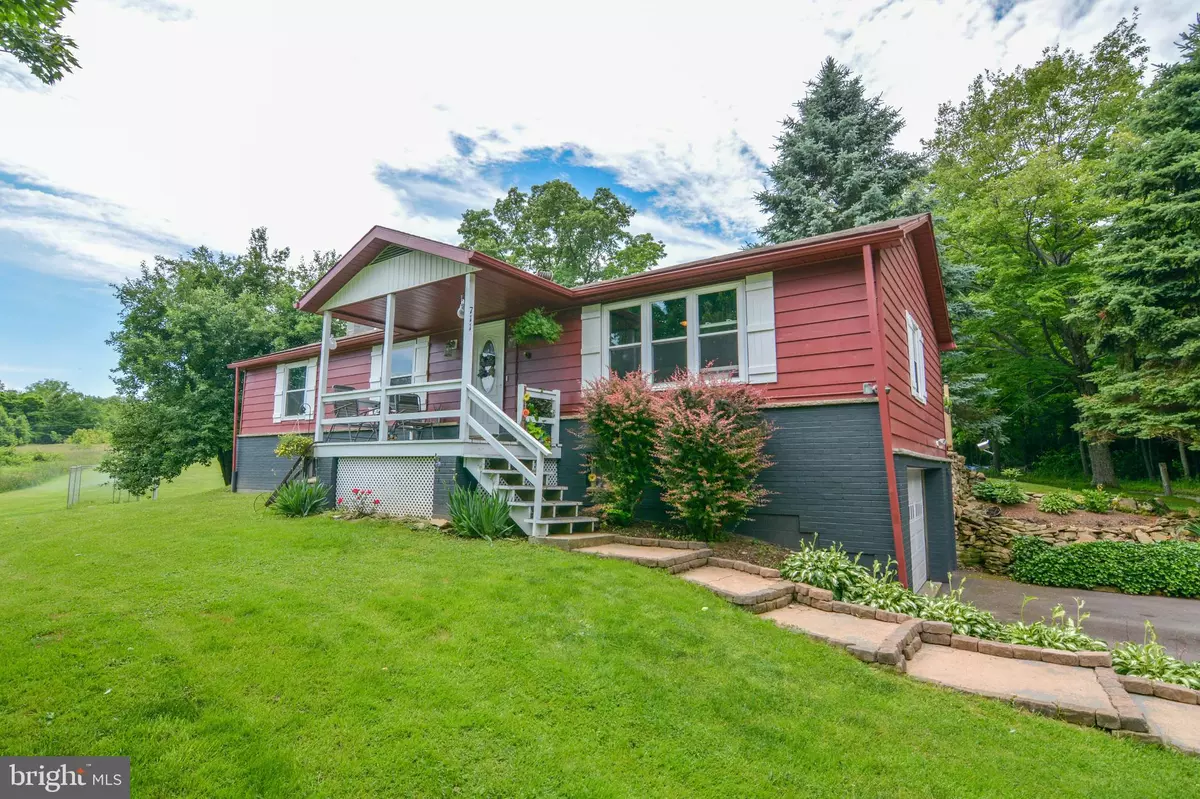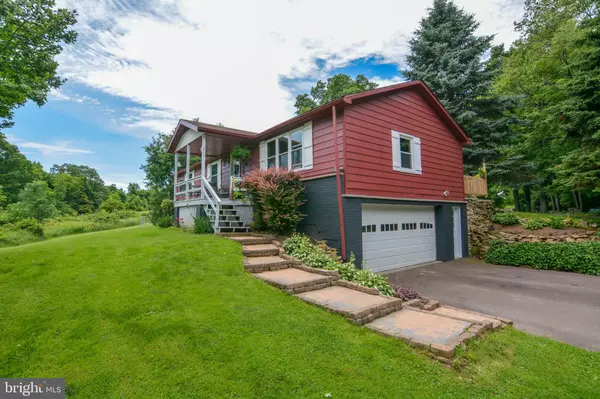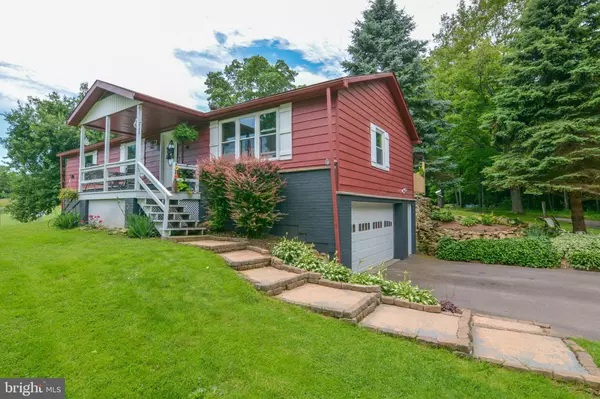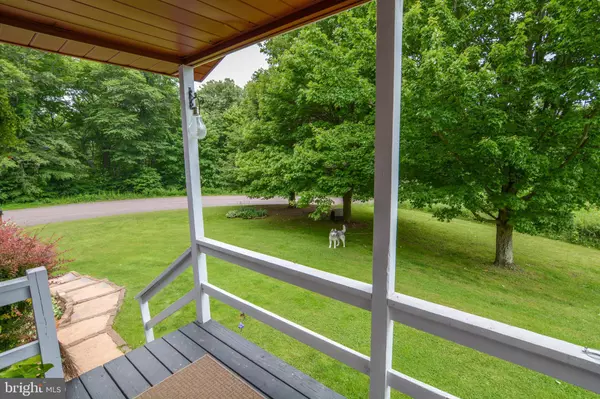$147,500
$169,000
12.7%For more information regarding the value of a property, please contact us for a free consultation.
711 BAKER RD Grantsville, MD 21536
3 Beds
2 Baths
1,248 SqFt
Key Details
Sold Price $147,500
Property Type Single Family Home
Sub Type Detached
Listing Status Sold
Purchase Type For Sale
Square Footage 1,248 sqft
Price per Sqft $118
Subdivision Jennings
MLS Listing ID MDGA130856
Sold Date 10/11/19
Style Ranch/Rambler
Bedrooms 3
Full Baths 2
HOA Y/N N
Abv Grd Liv Area 1,248
Originating Board BRIGHT
Year Built 1975
Annual Tax Amount $1,013
Tax Year 2018
Lot Size 1.000 Acres
Acres 1.0
Property Description
Nice price adjustment! Off the beaten path but close to many spots, this 3BR, 2BA rancher is situated in a private setting surrounded by mature trees. This main level living home with room to expand boasts many updates inside & out including new windows, updated MBA, Kitchen, Living Room and more! Three sources of heat are available with a oil furnace & a wood/coal furnace and unfinished basement area waiting for your vision! Oversized attached garage and level lot with both front porch & back deck make this property a gem! Minutes to Interstate 68 and other major highways for easy access. Call today for your showing!
Location
State MD
County Garrett
Zoning 008
Rooms
Other Rooms Living Room, Dining Room, Primary Bedroom, Bedroom 2, Bedroom 3, Kitchen, Basement, Mud Room
Basement Connecting Stairway, Full, Front Entrance, Garage Access, Interior Access, Outside Entrance, Poured Concrete, Shelving, Unfinished, Walkout Level
Main Level Bedrooms 3
Interior
Interior Features Attic, Carpet, Combination Kitchen/Dining, Dining Area, Entry Level Bedroom, Family Room Off Kitchen, Floor Plan - Traditional, Kitchen - Country, Kitchen - Eat-In, Primary Bath(s), Pantry, Walk-in Closet(s)
Hot Water Electric
Heating Forced Air
Cooling Ceiling Fan(s)
Flooring Carpet, Laminated, Ceramic Tile
Equipment Dishwasher, Exhaust Fan, Refrigerator, Stainless Steel Appliances, Stove
Fireplace N
Window Features Casement
Appliance Dishwasher, Exhaust Fan, Refrigerator, Stainless Steel Appliances, Stove
Heat Source Coal, Oil, Wood
Laundry Main Floor
Exterior
Exterior Feature Deck(s), Patio(s)
Parking Features Additional Storage Area, Basement Garage, Garage - Side Entry, Garage Door Opener, Inside Access, Oversized
Garage Spaces 1.0
Water Access N
View Street, Trees/Woods
Roof Type Asphalt
Street Surface Paved,Approved
Accessibility None
Porch Deck(s), Patio(s)
Road Frontage City/County
Attached Garage 1
Total Parking Spaces 1
Garage Y
Building
Lot Description Front Yard, Landscaping, Level, Rear Yard, Road Frontage, SideYard(s)
Story 1
Sewer Perc Approved Septic
Water Well
Architectural Style Ranch/Rambler
Level or Stories 1
Additional Building Above Grade, Below Grade
Structure Type Dry Wall
New Construction N
Schools
Elementary Schools Call School Board
Middle Schools Northern
High Schools Northern Garrett High
School District Garrett County Public Schools
Others
Senior Community No
Tax ID 1203008401
Ownership Fee Simple
SqFt Source Assessor
Special Listing Condition Standard
Read Less
Want to know what your home might be worth? Contact us for a FREE valuation!

Our team is ready to help you sell your home for the highest possible price ASAP

Bought with Ben W Maust • Coldwell Banker Premier
GET MORE INFORMATION





