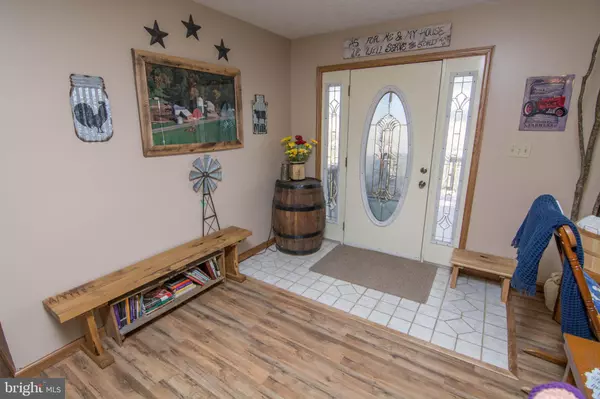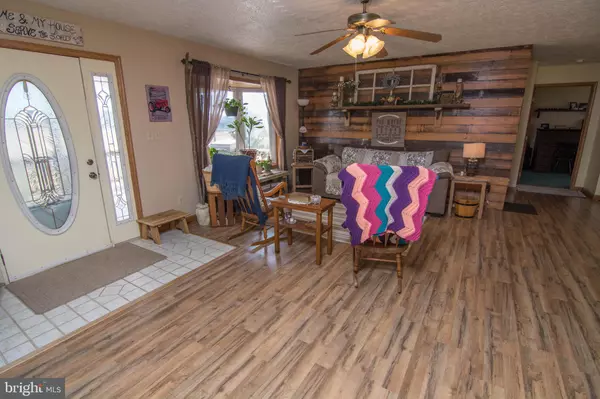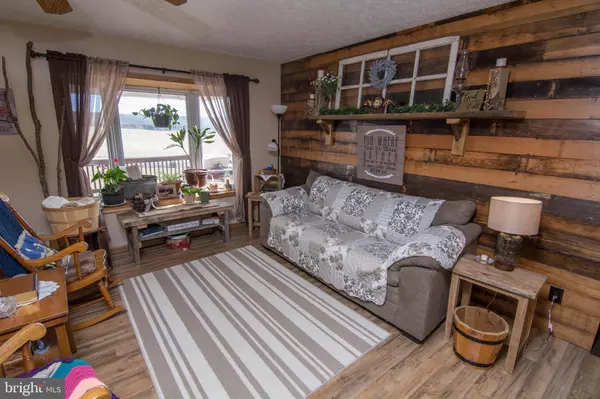$228,000
$235,000
3.0%For more information regarding the value of a property, please contact us for a free consultation.
2411 CHESTNUT RIDGE RD Grantsville, MD 21536
3 Beds
3 Baths
1,568 SqFt
Key Details
Sold Price $228,000
Property Type Single Family Home
Sub Type Detached
Listing Status Sold
Purchase Type For Sale
Square Footage 1,568 sqft
Price per Sqft $145
Subdivision None Available
MLS Listing ID MDGA132192
Sold Date 05/27/20
Style Ranch/Rambler
Bedrooms 3
Full Baths 2
Half Baths 1
HOA Y/N N
Abv Grd Liv Area 1,568
Originating Board BRIGHT
Year Built 2000
Annual Tax Amount $1,740
Tax Year 2020
Lot Size 1.560 Acres
Acres 1.56
Property Description
Country Charm. This spacious 3 bedroom, 2 and a half bath ranch home on one and a half acres has everything you are looking for. Lovingly maintained and renovated this home is move-in-ready and conveniently located. Close to state parks and adventure or a perfect location to commute as you are seconds from I-68 and the new branch of Route 219. The nicely landscaped yard and huge detached garage/workshop give you plenty of space. Multiple heat sources allow for easy maintenance and low utility bills. The finished basement has ample storage and an additional family room. The true master bedroom has a private bath and an additional attached sitting room. Call today to make this one HOME.
Location
State MD
County Garrett
Zoning R
Rooms
Other Rooms Living Room, Dining Room, Primary Bedroom, Sitting Room, Bedroom 2, Bedroom 3, Kitchen, Family Room, Laundry, Utility Room, Bathroom 2, Primary Bathroom
Basement Full, Fully Finished, Interior Access, Outside Entrance
Main Level Bedrooms 3
Interior
Interior Features Combination Kitchen/Dining, Entry Level Bedroom, Floor Plan - Open, Primary Bath(s)
Heating Wood Burn Stove, Radiant
Cooling None
Fireplaces Number 1
Fireplaces Type Gas/Propane
Fireplace Y
Heat Source Wood, Propane - Leased
Laundry Lower Floor
Exterior
Parking Features Oversized
Garage Spaces 1.0
Water Access N
View Pasture
Roof Type Architectural Shingle
Accessibility None
Total Parking Spaces 1
Garage Y
Building
Lot Description Backs to Trees, Landscaping, Level, Rear Yard, Road Frontage, Unrestricted
Story 2
Sewer Public Sewer
Water Well
Architectural Style Ranch/Rambler
Level or Stories 2
Additional Building Above Grade, Below Grade
New Construction N
Schools
Middle Schools Northern
High Schools Northern Garrett High
School District Garrett County Public Schools
Others
Pets Allowed Y
Senior Community No
Tax ID 1203025578
Ownership Fee Simple
SqFt Source Estimated
Special Listing Condition Standard
Pets Allowed No Pet Restrictions
Read Less
Want to know what your home might be worth? Contact us for a FREE valuation!

Our team is ready to help you sell your home for the highest possible price ASAP

Bought with Nina A Beitzel • Railey Realty, Inc.
GET MORE INFORMATION





