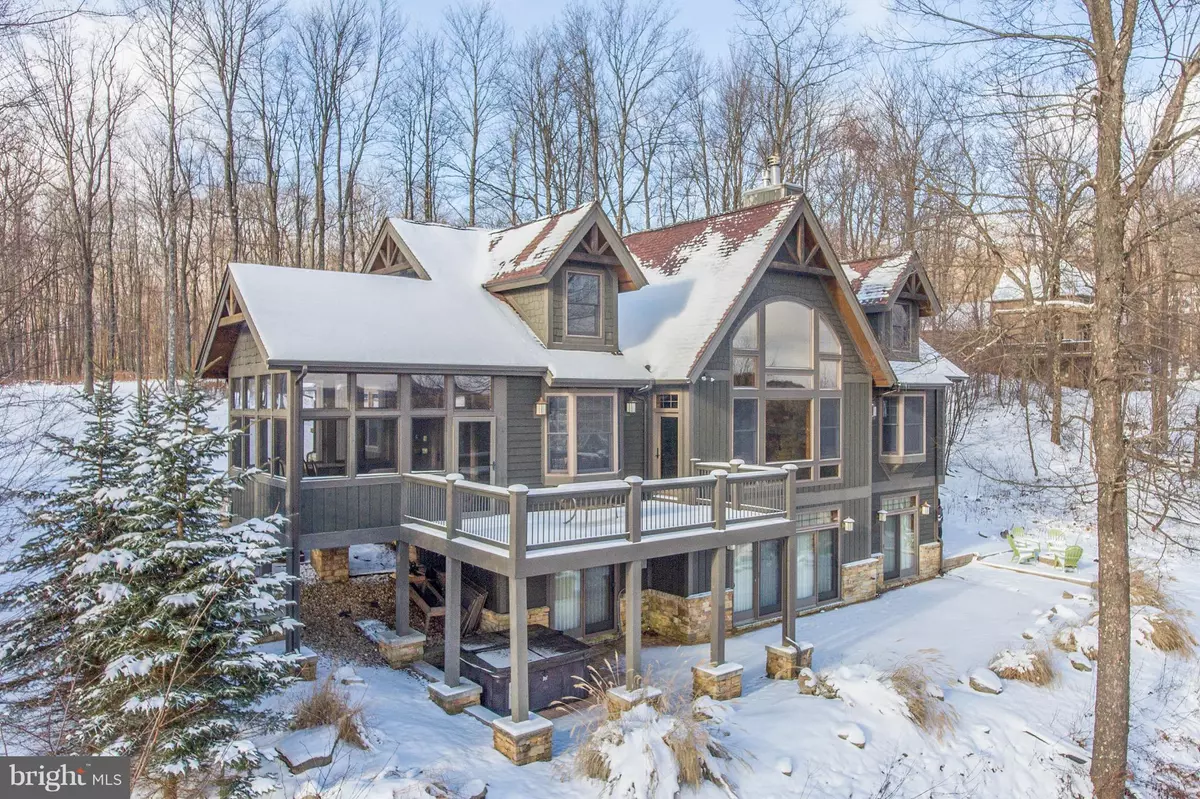$860,000
$889,000
3.3%For more information regarding the value of a property, please contact us for a free consultation.
501 DEEP CREEK HIGHLANDS RD Mc Henry, MD 21541
5 Beds
6 Baths
3,452 SqFt
Key Details
Sold Price $860,000
Property Type Single Family Home
Sub Type Detached
Listing Status Sold
Purchase Type For Sale
Square Footage 3,452 sqft
Price per Sqft $249
Subdivision Deep Creek Highlands
MLS Listing ID MDGA113282
Sold Date 01/11/19
Style Chalet
Bedrooms 5
Full Baths 5
Half Baths 1
HOA Fees $50/ann
HOA Y/N Y
Abv Grd Liv Area 1,961
Originating Board BRIGHT
Year Built 2008
Annual Tax Amount $7,700
Tax Year 2018
Lot Size 0.521 Acres
Acres 0.52
Property Description
With views of Deep Creek Lake, this architecturally appealing 5-bedroom mountain resort home is complemented with luxurious finishes throughout. Custom designed and built as a family vacation retreat that is ideal for family gatherings both large or small. Features include: a grand living room accented with a large stone fireplace and lake views; kitchen granite counters; screened porch; main level master bedroom overlooking the lake with gas fireplace and master bath tiled shower; three master bedroom suites; hardwood floors; lower level family room with wet bar and wood burning fireplace; theatre/media room; radiant floor heat; tankless hot water; office room; new carpet throughout; extensive outdoor entertaining areas with hot tub and fire pit for those chilly nights. Located in the coveted community of Deep Creek Highlands which features one of the area s few residential pools, tennis court, walking/hiking trails and a nearby lake access area. It s hard to imagine a more accommodating year-round family retreat!
Location
State MD
County Garrett
Zoning LR
Direction East
Rooms
Other Rooms Living Room, Dining Room, Primary Bedroom, Bedroom 3, Bedroom 5, Kitchen, Family Room, Loft, Mud Room, Office, Utility Room, Media Room, Screened Porch
Basement Full, Fully Finished, Heated, Improved, Walkout Level
Main Level Bedrooms 1
Interior
Interior Features Carpet, Ceiling Fan(s), Dining Area, Entry Level Bedroom, Family Room Off Kitchen, Floor Plan - Open, Kitchen - Island, Primary Bath(s), Recessed Lighting, Upgraded Countertops, Walk-in Closet(s), Wet/Dry Bar, WhirlPool/HotTub, Wood Floors
Hot Water Tankless, Propane
Heating Forced Air, Radiant
Cooling Central A/C
Flooring Ceramic Tile, Carpet, Hardwood
Fireplaces Number 2
Fireplaces Type Stone, Wood, Gas/Propane
Equipment Dishwasher, Disposal, Dryer, Extra Refrigerator/Freezer, Microwave, Oven/Range - Gas, Range Hood, Refrigerator, Washer, Water Heater - Tankless
Fireplace Y
Appliance Dishwasher, Disposal, Dryer, Extra Refrigerator/Freezer, Microwave, Oven/Range - Gas, Range Hood, Refrigerator, Washer, Water Heater - Tankless
Heat Source Bottled Gas/Propane
Exterior
Exterior Feature Deck(s), Porch(es), Screened
Utilities Available Propane, Sewer Available, Water Available, Cable TV
Amenities Available Water/Lake Privileges, Tennis Courts, Swimming Pool, Jog/Walk Path
Water Access Y
Water Access Desc Boat - Length Limit,Boat - Powered,Canoe/Kayak,Fishing Allowed,Limited hours of Personal Watercraft Operation (PWC),Personal Watercraft (PWC),Public Beach,Private Access,Waterski/Wakeboard
View Water, Scenic Vista
Roof Type Shingle
Street Surface Paved
Accessibility None
Porch Deck(s), Porch(es), Screened
Garage N
Building
Lot Description No Thru Street, Landscaping
Story 3+
Sewer Public Sewer
Water Public
Architectural Style Chalet
Level or Stories 3+
Additional Building Above Grade, Below Grade
New Construction N
Schools
Elementary Schools Accident
Middle Schools Northern
High Schools Northern Garrett High
School District Garrett County Public Schools
Others
Senior Community No
Tax ID 1218072513
Ownership Fee Simple
SqFt Source Assessor
Special Listing Condition Standard
Read Less
Want to know what your home might be worth? Contact us for a FREE valuation!

Our team is ready to help you sell your home for the highest possible price ASAP

Bought with Kevin D Liller • Railey Realty, Inc.
GET MORE INFORMATION





