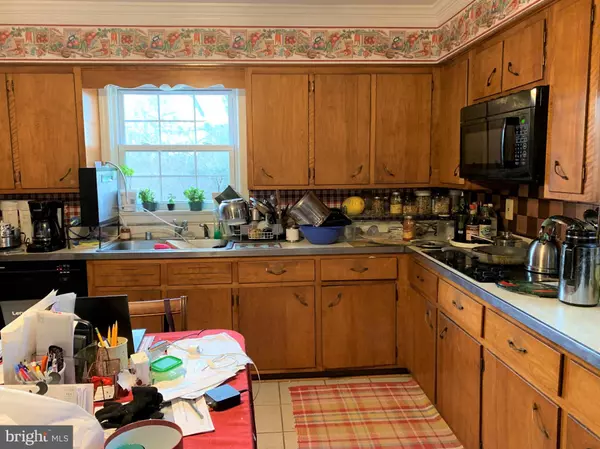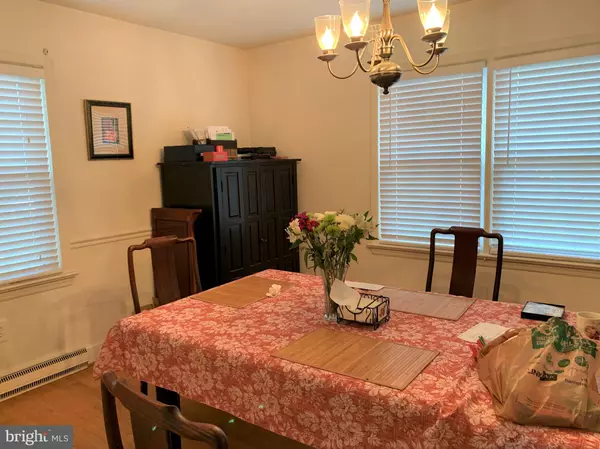$485,000
$485,000
For more information regarding the value of a property, please contact us for a free consultation.
400 W H ST Purcellville, VA 20132
5 Beds
3 Baths
2,088 SqFt
Key Details
Sold Price $485,000
Property Type Single Family Home
Sub Type Detached
Listing Status Sold
Purchase Type For Sale
Square Footage 2,088 sqft
Price per Sqft $232
Subdivision Hope Division
MLS Listing ID VALO428266
Sold Date 01/15/21
Style Colonial
Bedrooms 5
Full Baths 2
Half Baths 1
HOA Y/N N
Abv Grd Liv Area 2,088
Originating Board BRIGHT
Year Built 1967
Annual Tax Amount $6,125
Tax Year 2020
Lot Size 0.470 Acres
Acres 0.47
Property Description
Solid, well built home in desirable neighborhood. Oak Hardwood floors up and down. They need refinishing but are very sound. Fabulous in town location on almost 1/2 acre corner lot. Walk to elementary school, community center, tennis courts, park pavilion, park fire pit and playground. Level, partially fenced yard ideal for play or the family pet. Windows have been upgraded and are on all sides to create wonderful natural light and great cross ventilation. Tile Baths, Loads of closet space! Needs TLC. Currently rented please look past the clutter, this home has great bones!
Location
State VA
County Loudoun
Zoning 01
Direction North
Rooms
Basement Full, Partially Finished, Walkout Level
Main Level Bedrooms 1
Interior
Interior Features Attic
Hot Water Electric
Heating Baseboard - Electric
Cooling Window Unit(s), Ceiling Fan(s)
Flooring Hardwood, Ceramic Tile
Fireplaces Number 2
Fireplaces Type Brick, Wood
Equipment Built-In Microwave, Cooktop, Dishwasher, Disposal, Dryer - Electric, Oven - Single, Washer, Water Heater, Refrigerator
Fireplace Y
Appliance Built-In Microwave, Cooktop, Dishwasher, Disposal, Dryer - Electric, Oven - Single, Washer, Water Heater, Refrigerator
Heat Source Electric
Laundry Basement
Exterior
Garage Spaces 3.0
Fence Picket
Water Access N
Accessibility None
Total Parking Spaces 3
Garage N
Building
Story 4
Sewer Public Sewer
Water Public
Architectural Style Colonial
Level or Stories 4
Additional Building Above Grade, Below Grade
New Construction N
Schools
Elementary Schools Emerick
Middle Schools Blue Ridge
High Schools Loudoun Valley
School District Loudoun County Public Schools
Others
Senior Community No
Tax ID 488161053000
Ownership Fee Simple
SqFt Source Assessor
Special Listing Condition Standard
Read Less
Want to know what your home might be worth? Contact us for a FREE valuation!

Our team is ready to help you sell your home for the highest possible price ASAP

Bought with James Edward Mullen • Atoka Properties
GET MORE INFORMATION





