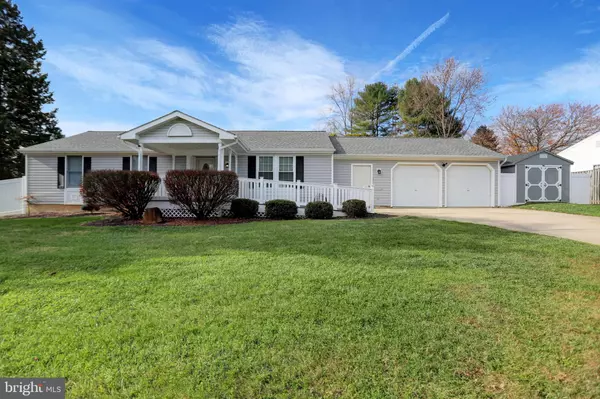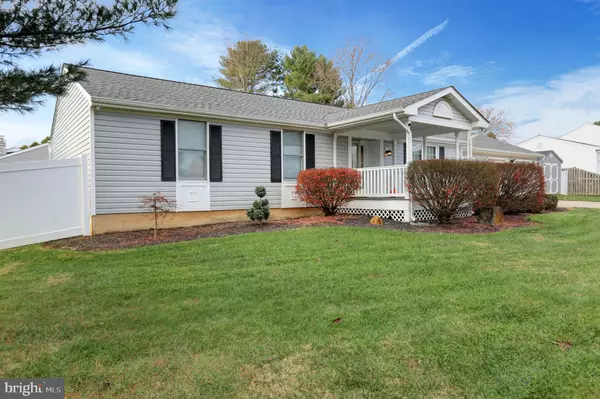$330,000
$314,900
4.8%For more information regarding the value of a property, please contact us for a free consultation.
704 PAUL DR Aberdeen, MD 21001
3 Beds
2 Baths
2,336 SqFt
Key Details
Sold Price $330,000
Property Type Single Family Home
Sub Type Detached
Listing Status Sold
Purchase Type For Sale
Square Footage 2,336 sqft
Price per Sqft $141
Subdivision Royal Exchange
MLS Listing ID MDHR254762
Sold Date 01/19/21
Style Ranch/Rambler
Bedrooms 3
Full Baths 2
HOA Y/N N
Abv Grd Liv Area 1,336
Originating Board BRIGHT
Year Built 1987
Annual Tax Amount $4,091
Tax Year 2020
Lot Size 0.385 Acres
Acres 0.38
Property Description
This stunning rancher checks all of the boxes! Move right in and enjoy all of the updates for years to come. With 3 bedrooms on the main level, and two additional oversized rooms in the basement, there is plenty of private space for at home schooling and work. Walk into this home and see a beautiful white real wood shiplap wall with a cut out and hanging caged pendant lighting to give you that open floor feel. The luxury vinyl tile you see on the main level was installed in 2018. The large sliding barn door to your left adds an additional modern touch. The kitchen invites you in with all new 2020 stainless steel appliances, a brand new backsplash, a custom unique food grade apoxy countertop that was designed in 2018 and all white cabinetry. French doors lead you from the dining space to the backyard with a six ft privacy fence installed in 2018. There is custom gray shades of paint throughout the home with brand new carpet in the basement. The oversized 2 1/2 car garage gives plenty of space for any storage you may need. Additional updates include, roof and siding 2017, water heater 2018, shed 2020, radon mitigation system 2018. There is nothing you will need to do! Move in and enjoy! All of the security cameras and the security monitor convey with the sale! No monthly fee!
Location
State MD
County Harford
Zoning R1
Rooms
Other Rooms Dining Room, Primary Bedroom, Bedroom 2, Bedroom 3, Kitchen, Game Room, Family Room, Office, Recreation Room
Basement Full, Fully Finished
Main Level Bedrooms 3
Interior
Interior Features Carpet, Ceiling Fan(s), Dining Area, Floor Plan - Open, Kitchen - Country, Wood Floors
Hot Water Electric
Heating Heat Pump(s)
Cooling Central A/C, Ceiling Fan(s)
Equipment Built-In Microwave, Dishwasher, Dryer, Water Heater, Washer, Stove, Stainless Steel Appliances, Refrigerator, Dryer - Electric, Icemaker, Microwave, Oven/Range - Electric, Exhaust Fan, Disposal
Appliance Built-In Microwave, Dishwasher, Dryer, Water Heater, Washer, Stove, Stainless Steel Appliances, Refrigerator, Dryer - Electric, Icemaker, Microwave, Oven/Range - Electric, Exhaust Fan, Disposal
Heat Source Electric
Exterior
Exterior Feature Patio(s)
Parking Features Garage - Front Entry
Garage Spaces 2.0
Water Access N
Accessibility None
Porch Patio(s)
Attached Garage 2
Total Parking Spaces 2
Garage Y
Building
Story 2
Sewer Public Sewer
Water Public
Architectural Style Ranch/Rambler
Level or Stories 2
Additional Building Above Grade, Below Grade
New Construction N
Schools
School District Harford County Public Schools
Others
Senior Community No
Tax ID 1302081040
Ownership Fee Simple
SqFt Source Assessor
Special Listing Condition Standard
Read Less
Want to know what your home might be worth? Contact us for a FREE valuation!

Our team is ready to help you sell your home for the highest possible price ASAP

Bought with Tanya P Claggett • Bennett Realty Solutions

GET MORE INFORMATION





